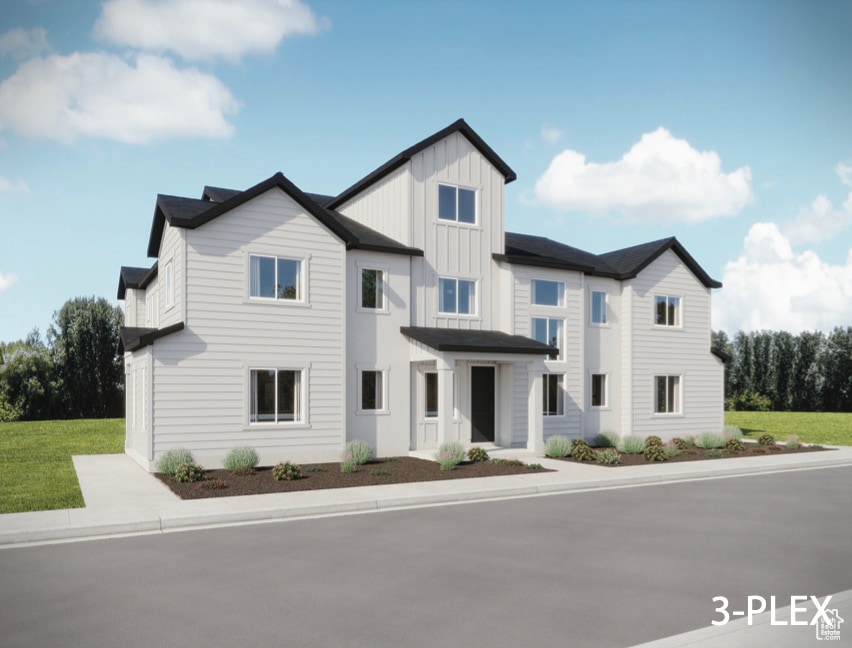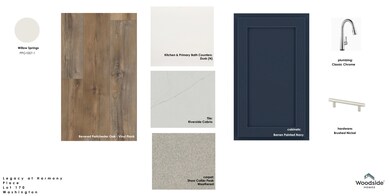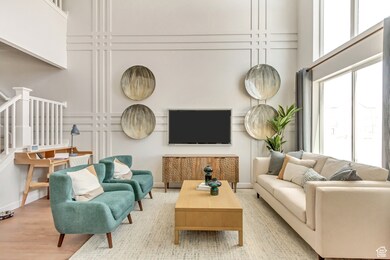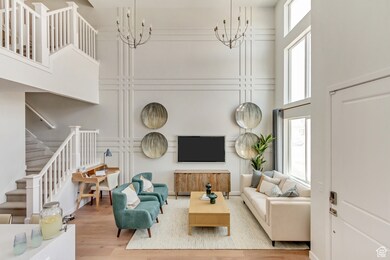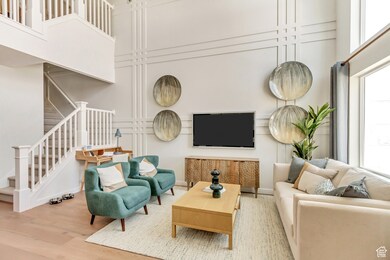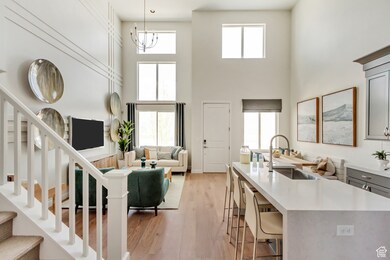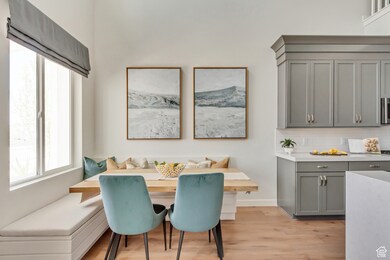1107 W 1580 N Unit 170 Spanish Fork, UT 84660
Estimated payment $2,946/month
Highlights
- New Construction
- Great Room
- 2 Car Attached Garage
- ENERGY STAR Certified Homes
- Community Pool
- Walk-In Closet
About This Home
Discover the Washington plan in the desirable Harmony Place community in Salem, offering modern finishes, spacious living, and community amenities. The kitchen is designed for both style and function with premium stainless steel gas appliances, quartz countertops, and 42" upper cabinets. The primary suite provides a private retreat with an ensuite that includes a shower/tub combo, dual sinks with quartz countertops, and a door for added privacy. A second full bath offers a shower/tub combo and quartz countertop, while the convenient powder bath features a base cabinet with a quartz countertop. This home also includes 9-foot ceilings on the main floor, a loft for additional living space, upgraded railing, and pre-plumbing for a future softener. An 8-foot garage door adds extra convenience and style. The Washington plan at Harmony Place combines thoughtful design, quality finishes, and a welcoming community setting, making it a perfect choice for modern living in Salem. ANTICIPATED COMPLETION: December
Listing Agent
Rick Huggins
Woodside Homes of Utah LLC License #6456611 Listed on: 09/13/2025
Townhouse Details
Home Type
- Townhome
Year Built
- Built in 2025 | New Construction
Lot Details
- 1,307 Sq Ft Lot
- Landscaped
HOA Fees
- $98 Monthly HOA Fees
Parking
- 2 Car Attached Garage
Home Design
- Low Volatile Organic Compounds (VOC) Products or Finishes
- Asphalt
- Stucco
Interior Spaces
- 1,982 Sq Ft Home
- 3-Story Property
- Great Room
- Electric Dryer Hookup
Kitchen
- Gas Range
- Free-Standing Range
- Disposal
Flooring
- Carpet
- Laminate
- Tile
Bedrooms and Bathrooms
- 4 Bedrooms
- Walk-In Closet
Eco-Friendly Details
- ENERGY STAR Certified Homes
Schools
- Salem Elementary School
- Salem Hills High School
Utilities
- Central Heating and Cooling System
- Natural Gas Connected
Listing and Financial Details
- Home warranty included in the sale of the property
- Assessor Parcel Number 68-226-0170
Community Details
Overview
- Red Rock HOA Mgmt Association, Phone Number (801) 706-6968
- Harmony Place Subdivision
Recreation
- Community Playground
- Community Pool
Map
Home Values in the Area
Average Home Value in this Area
Property History
| Date | Event | Price | List to Sale | Price per Sq Ft |
|---|---|---|---|---|
| 10/31/2025 10/31/25 | Pending | -- | -- | -- |
| 10/10/2025 10/10/25 | Price Changed | $454,990 | -1.1% | $230 / Sq Ft |
| 09/19/2025 09/19/25 | Price Changed | $459,990 | -1.0% | $232 / Sq Ft |
| 09/13/2025 09/13/25 | For Sale | $464,681 | -- | $234 / Sq Ft |
Source: UtahRealEstate.com
MLS Number: 2111474
- 1115 W 1580 N Unit 169
- 1108 W 1580 N Unit 173
- 1102 W 1580 N Unit 172
- Gambel Oak Plan at Harmony Place - Vista
- Kensington Plan at Harmony Place - Regency
- Birch Plan at Harmony Place - Vista
- Cornell Plan at Harmony Place - Enclave
- Hillsborough Plan at Harmony Place - Regency
- Washington Plan at Harmony Place - Legacy
- Madison Plan at Harmony Place - Legacy
- Linden Plan at Harmony Place - Vista
- Princeton Plan at Harmony Place - Enclave
- McKinley Plan at Harmony Place - Legacy
- Berkeley Plan at Harmony Place - Enclave
- Harvard Plan at Harmony Place - Enclave
- Jefferson Plan at Harmony Place - Legacy
- Elm Plan at Harmony Place - Vista
- Yale Plan at Harmony Place - Enclave
- Cambridge Plan at Harmony Place - Enclave
- Buchanan Plan at Harmony Place - Legacy
