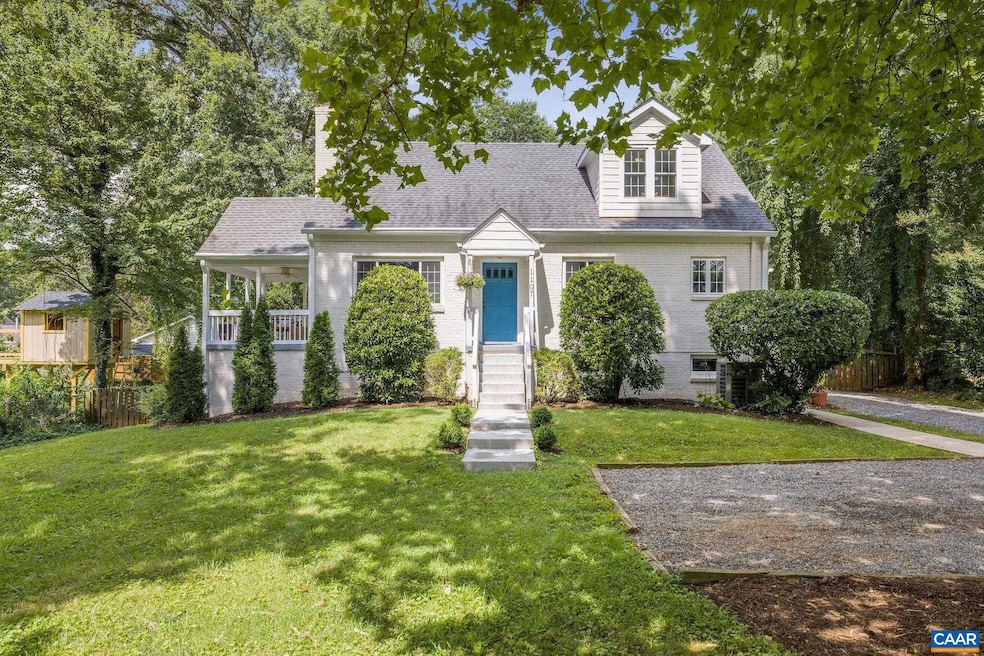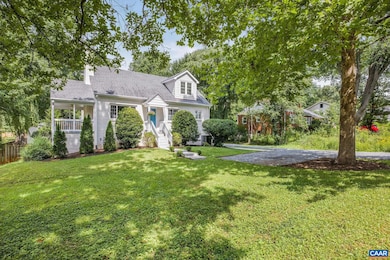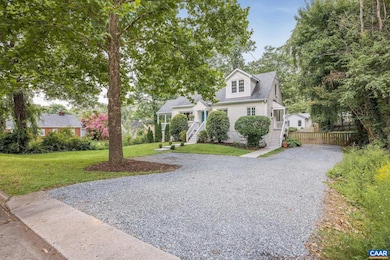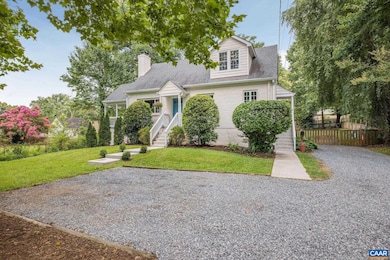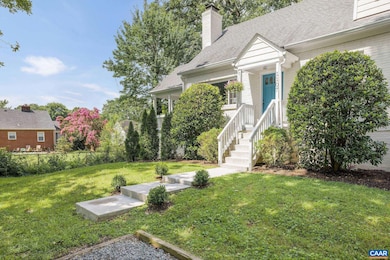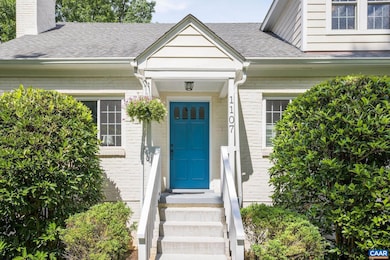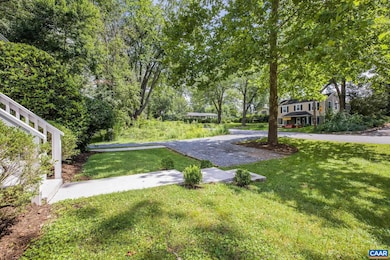
1107 Wellford St Charlottesville, VA 22903
Barracks-Rugby NeighborhoodEstimated payment $6,095/month
Highlights
- Popular Property
- Bonus Room
- Living Room
- Charlottesville High School Rated A-
- No HOA
- Central Air
About This Home
Location, charm, and space - you get all three at 1107 Wellford Street. Nestled in one of Charlottesville?s most desirable neighborhoods, this all-brick home offers 5 bedrooms and 3 full baths (one on each level!). Thoughtfully updated with upgraded appliances, and heated bathroom floors, this home blends classic appeal with modern comfort. The third floor is complete with a dormer window (also added) which brings natural light and bonus space. The expansive basement and yard holds strong potential for an apartment or in-law suite. Minutes from UVA & UVA Hospital, the downtown mall, Martha Jefferson Hospital, and local parks, this is a rare opportunity in a prime location. OPEN HOUSE SAT & SUN 12-4PM!
Listing Agent
STEVENS & COMPANY-CHARLOTTESVILLE License #0225253403[103851] Listed on: 07/17/2025
Open House Schedule
-
Saturday, July 19, 202512:00 to 4:00 pm7/19/2025 12:00:00 PM +00:007/19/2025 4:00:00 PM +00:00Open House Sat 7/19 & Sun 7/20 12pm - 4pmAdd to Calendar
-
Sunday, July 20, 202512:00 to 4:00 pm7/20/2025 12:00:00 PM +00:007/20/2025 4:00:00 PM +00:00Open House Sat 7/19 & Sun 7/20 12pm - 4pmAdd to Calendar
Home Details
Home Type
- Single Family
Est. Annual Taxes
- $9,000
Year Built
- Built in 1952
Lot Details
- 0.32 Acre Lot
Home Design
- Slab Foundation
Interior Spaces
- Property has 1.5 Levels
- Living Room
- Bonus Room
Bedrooms and Bathrooms
- 3 Full Bathrooms
Finished Basement
- Heated Basement
- Walk-Out Basement
- Basement Windows
Schools
- Walker & Buford Middle School
- Charlottesville High School
Utilities
- Central Air
- Heat Pump System
- Radiant Heating System
Community Details
- No Home Owners Association
- Rugby Subdivision
Map
Home Values in the Area
Average Home Value in this Area
Tax History
| Year | Tax Paid | Tax Assessment Tax Assessment Total Assessment is a certain percentage of the fair market value that is determined by local assessors to be the total taxable value of land and additions on the property. | Land | Improvement |
|---|---|---|---|---|
| 2025 | $8,658 | $873,200 | $265,800 | $607,400 |
| 2024 | $8,658 | $793,800 | $241,600 | $552,200 |
| 2023 | $7,469 | $767,500 | $241,600 | $525,900 |
| 2022 | $6,546 | $671,400 | $193,300 | $478,100 |
| 2021 | $5,630 | $582,000 | $168,100 | $413,900 |
| 2020 | $5,515 | $569,900 | $160,100 | $409,800 |
| 2019 | $5,338 | $551,300 | $152,500 | $398,800 |
| 2018 | $2,036 | $418,100 | $127,100 | $291,000 |
| 2017 | $3,883 | $398,100 | $121,000 | $277,100 |
| 2016 | $3,778 | $387,100 | $110,000 | $277,100 |
| 2015 | $3,468 | $390,200 | $101,400 | $288,800 |
| 2014 | $3,468 | $379,700 | $96,600 | $283,100 |
Property History
| Date | Event | Price | Change | Sq Ft Price |
|---|---|---|---|---|
| 07/17/2025 07/17/25 | For Sale | $965,000 | -- | $404 / Sq Ft |
Purchase History
| Date | Type | Sale Price | Title Company |
|---|---|---|---|
| Grant Deed | $597,000 | -- | |
| Deed | $232,700 | -- |
Mortgage History
| Date | Status | Loan Amount | Loan Type |
|---|---|---|---|
| Open | $300,000 | New Conventional |
Similar Homes in Charlottesville, VA
Source: Bright MLS
MLS Number: 666982
APN: 380-118-000
- 1601 Del Mar Dr
- 1613 Del Mar Dr
- 1912 Blue Ridge Rd
- 630 Cabell Ave Unit D
- 630 Cabell Ave Unit H
- 627 Cabell Ave Unit D
- 400 10th St NE
- 917 West St
- 106 Perry Dr
- 511 N 1st St Unit 301
- 511 1st St N Unit 609
- 511 1st St N Unit 314
- 106 Melbourne Park Cir Unit E
- 29 University Cir Unit A
- 630 Park St Unit O
- 2111 Michie Dr
- 852 W Main St
- 600 W Main St
- 1000 W Main St
- 702 Delevan St
