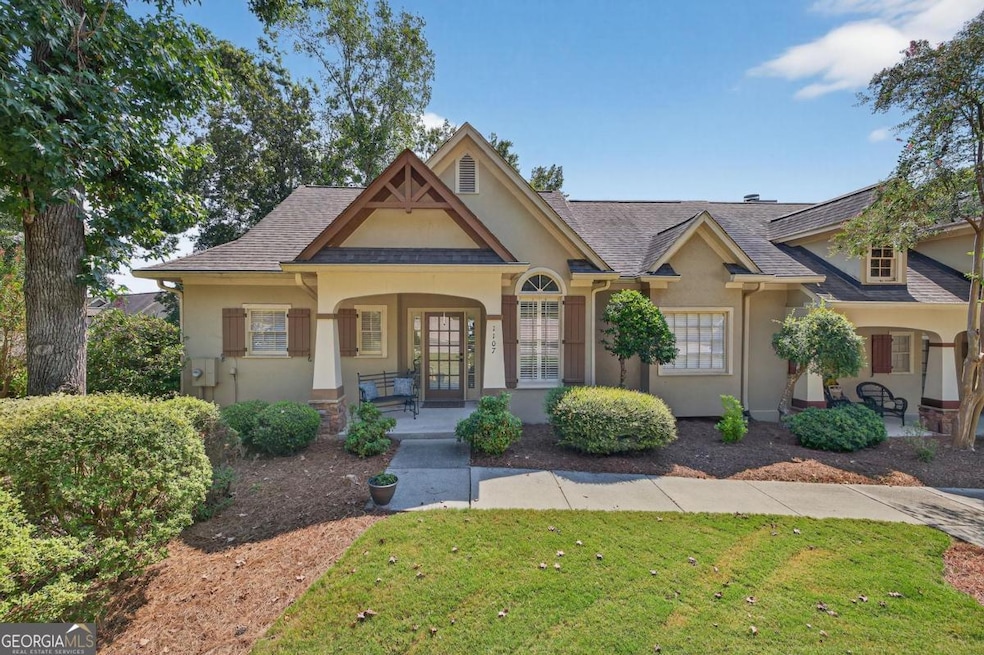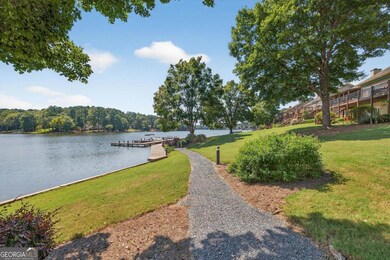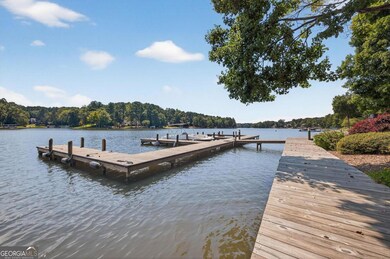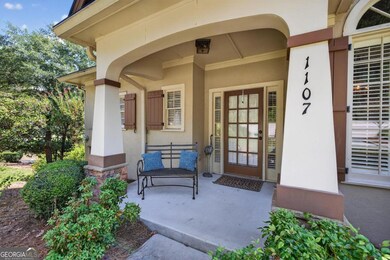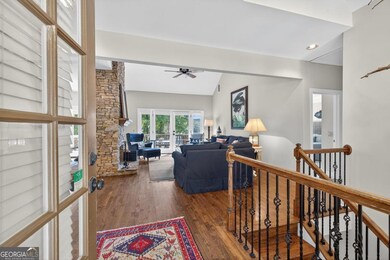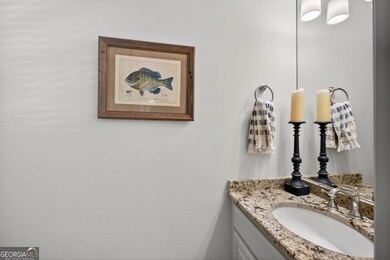1107 Wharfside Ct Greensboro, GA 30642
Estimated payment $5,009/month
Highlights
- Marina
- 1 Boat Dock
- Fitness Center
- Lake Front
- Golf Course Community
- Gated Community
About This Home
Wake up every day to sweeping lake views from nearly every room in this rare end-unit Lake Villa in Harbor Club. Nestled on the coveted Richland Creek side of Lake Oconee, this residence includes a private, assigned 24-hour boat slip-your gateway to water sports by day and serene sunset cruises by night. The main level hosts a spacious primary suite and open living area that flows seamlessly onto a generous deck and covered patio-ideal for entertaining or quiet mornings with coffee by the water. The terrace level expands the living space with a den featuring four custom built-in bunks, two additional bedrooms and two baths, storage, and laundry. Every detail is designed for comfort, flexibility, and gathering. Life at Harbor Club means more than just a home-it's a lifestyle. Enjoy a championship golf course, 15,000 sq ft clubhouse with dining, a 2,000 sq ft fitness center, junior Olympic pool, tennis, pickleball, and a vibrant year-round social scene. Association fees cover water, sewer, reserves, building insurance, landscape care, and annual MOA dues-delivering effortless ownership of one of the most affordable lakefront options on Lake Oconee in a gated golf and lake community.
Townhouse Details
Home Type
- Townhome
Est. Annual Taxes
- $3,125
Year Built
- Built in 1990
Lot Details
- Lake Front
- Home fronts a seawall
- 1 Common Wall
- Open Lot
- Sprinkler System
HOA Fees
- $651 Monthly HOA Fees
Home Design
- Craftsman Architecture
- Bungalow
- Composition Roof
- Stone Siding
- Stucco
- Stone
Interior Spaces
- 2-Story Property
- Vaulted Ceiling
- Ceiling Fan
- Factory Built Fireplace
- Window Treatments
- Entrance Foyer
- Family Room with Fireplace
- Great Room
- Formal Dining Room
- Den
- Lake Views
Kitchen
- Breakfast Bar
- Oven or Range
- Microwave
- Ice Maker
- Dishwasher
- Kitchen Island
- Solid Surface Countertops
- Disposal
Flooring
- Wood
- Carpet
- Tile
Bedrooms and Bathrooms
- 3 Bedrooms | 1 Primary Bedroom on Main
- Walk-In Closet
- Double Vanity
- Soaking Tub
- Bathtub Includes Tile Surround
- Separate Shower
Laundry
- Laundry Room
- Dryer
- Washer
Finished Basement
- Basement Fills Entire Space Under The House
- Exterior Basement Entry
- Finished Basement Bathroom
- Laundry in Basement
Home Security
Parking
- 2 Parking Spaces
- Parking Pad
- Parking Accessed On Kitchen Level
- Guest Parking
- Assigned Parking
Outdoor Features
- Water Access Is Utility Company Controlled
- 1 Boat Dock
- Deck
- Patio
- Porch
Schools
- Greene County Primary Elementary School
- Anita White Carson Middle School
- Greene County High School
Utilities
- Central Air
- Heat Pump System
- Underground Utilities
- Shared Well
- Well
- Electric Water Heater
- Private Sewer
- High Speed Internet
- Phone Available
- Cable TV Available
Listing and Financial Details
- Tax Lot 16
Community Details
Overview
- $1,000 Initiation Fee
- Association fees include insurance, ground maintenance, private roads, reserve fund
- Harbor Club Subdivision
- Community Lake
Amenities
- Clubhouse
Recreation
- Boat Dock
- RV or Boat Storage in Community
- Marina
- Golf Course Community
- Tennis Courts
- Community Playground
- Fitness Center
- Community Pool
Security
- Gated Community
- Fire and Smoke Detector
Map
Home Values in the Area
Average Home Value in this Area
Tax History
| Year | Tax Paid | Tax Assessment Tax Assessment Total Assessment is a certain percentage of the fair market value that is determined by local assessors to be the total taxable value of land and additions on the property. | Land | Improvement |
|---|---|---|---|---|
| 2024 | $3,267 | $196,040 | $80,000 | $116,040 |
| 2023 | $3,292 | $198,360 | $80,000 | $118,360 |
| 2022 | $3,208 | $173,560 | $80,000 | $93,560 |
| 2021 | $2,607 | $129,640 | $56,000 | $73,640 |
| 2020 | $2,806 | $128,080 | $56,000 | $72,080 |
| 2019 | $2,557 | $112,680 | $56,000 | $56,680 |
| 2018 | $2,539 | $112,680 | $56,000 | $56,680 |
| 2017 | $2,381 | $112,686 | $56,000 | $56,686 |
| 2016 | $2,409 | $114,283 | $56,000 | $58,283 |
| 2015 | $2,389 | $114,283 | $56,000 | $58,283 |
| 2014 | $2,384 | $111,206 | $56,000 | $55,206 |
Property History
| Date | Event | Price | List to Sale | Price per Sq Ft | Prior Sale |
|---|---|---|---|---|---|
| 09/20/2025 09/20/25 | For Sale | $779,000 | +79.1% | $319 / Sq Ft | |
| 03/22/2019 03/22/19 | Sold | $435,000 | -5.4% | $184 / Sq Ft | View Prior Sale |
| 01/26/2019 01/26/19 | Pending | -- | -- | -- | |
| 07/20/2018 07/20/18 | For Sale | $459,900 | -- | $195 / Sq Ft |
Purchase History
| Date | Type | Sale Price | Title Company |
|---|---|---|---|
| Warranty Deed | $435,000 | -- | |
| Warranty Deed | $233,800 | -- | |
| Warranty Deed | $160,000 | -- | |
| Warranty Deed | -- | -- |
Source: Georgia MLS
MLS Number: 10609675
APN: 075-E-00-016-0
- 1060 Old Rock Rd
- 1270 Glen Eagle Dr
- 1261 Glen Eagle Dr
- 1721 Osprey Poynte
- 2151 Osprey Poynte
- 1100 Hidden Hills Cir
- 1121 Surrey Ln
- 1111 Surrey Ln
- 1060 Tailwater Unit F
- 1020 Cupp Ln Unit B
- 1043B Clubhouse Ln
- 1081 Starboard Dr
- 1190 Branch Creek Way
- 1171 Golf View Ln
- 1580 Vintage Club Dr
- 1011 Delmarina St
- 1231 Bennett Springs Dr
- 500 Port Laz Ln
- 129 Moudy Ln
- 401 Cuscowilla Dr Unit D
