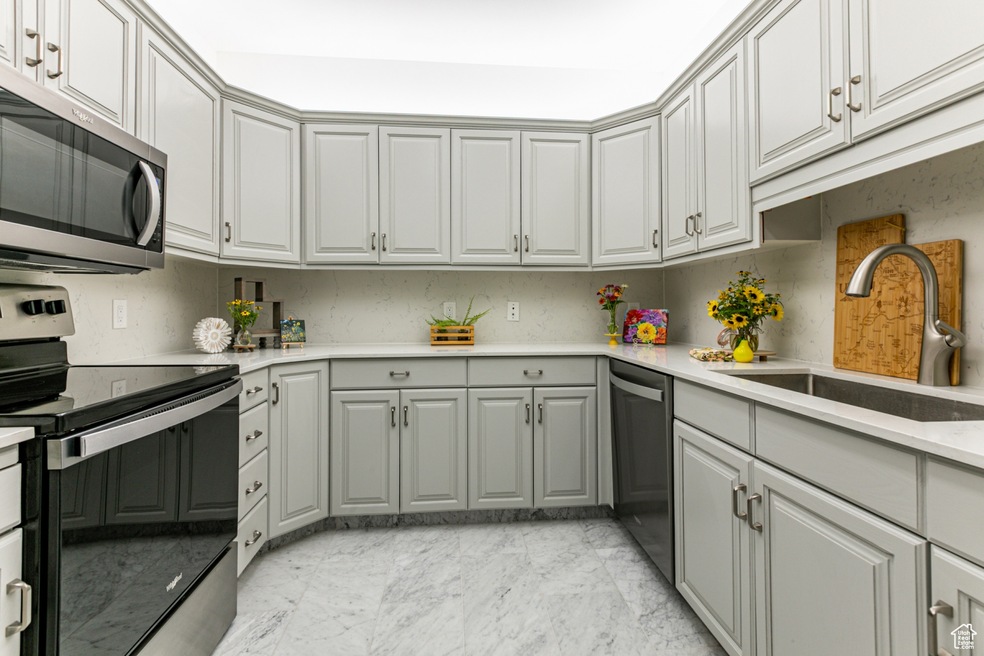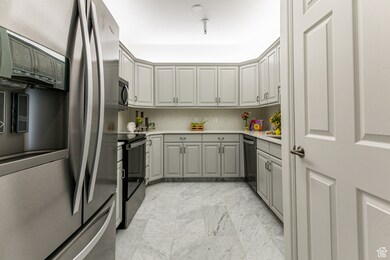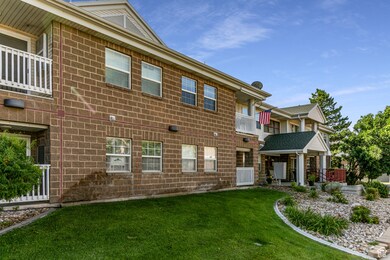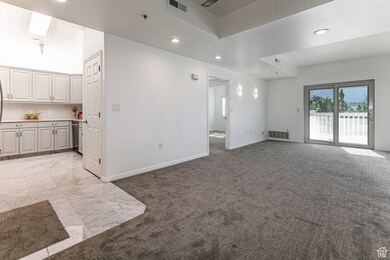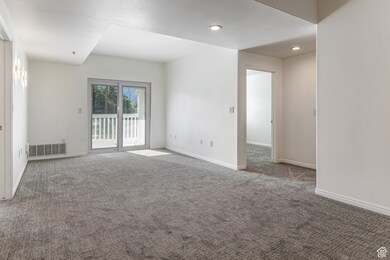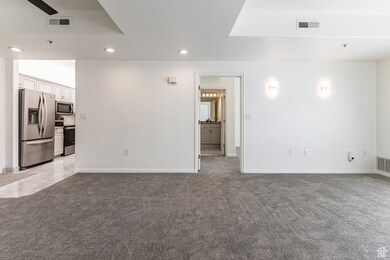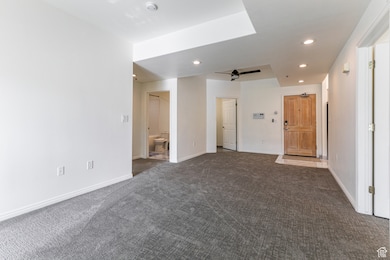Estimated payment $2,090/month
Highlights
- Updated Kitchen
- Mountain View
- Granite Countertops
- Mature Trees
- Clubhouse
- Plantation Shutters
About This Home
Highly sought-after 55+ Crescent Heights community! Welcome to this beautifully remodeled, 2-bedroom, 2-bath condo. Top floor w/ elevator, this stunning home offers breathtaking views of the Wasatch Mountains from your own private balcony-a serene place to enjoy your quiet mornings & relaxing evenings. HOA covers Internet & Dish Network fees & more! Meticulously updated this home boasts a long list of upgrades: gorgeous granite countertops & backsplash, Lt gray cabinets, farmhouse sink, updated lighting under above and below the cabinets, and high-end appliances including fridge. 9' ceilings, Updated lighting with recessed lighting and dimmer controls. New fresh carpet throughout, granite tile in the kitchen and bathrooms, and modern tile in the laundry room. Spacious master suite w/ mountain views. Master bath w/ large shower grab bars & bench. Luxurious soaking tub, raised vanities and higher toilets in both bathrooms. You'll love the noise-reducing Pella windows and sliding glass door with built-in shutters, adding comfort and peace of mind. 1 dedicated secure parking garage stall (#1) and 1 storage unit. (#13) Incredible community of wonderful caring neighbors creating a fun friendly atmosphere. Nice clubhouse with kitchen for entertaining family & friends. You can also walk across the courtyard to get dinner or attend other fun events. This home truly has all the modern comforts, thoughtful upgrades, and a vibrant community lifestyle that you will love coming home to!!
Listing Agent
Berkshire Hathaway HomeServices Utah Properties (Salt Lake) License #5472768 Listed on: 07/23/2025

Property Details
Home Type
- Condominium
Est. Annual Taxes
- $1,443
Year Built
- Built in 1999
Lot Details
- Landscaped
- Sprinkler System
- Mature Trees
HOA Fees
- $400 Monthly HOA Fees
Parking
- 1 Car Attached Garage
Interior Spaces
- 1,074 Sq Ft Home
- 1-Story Property
- Double Pane Windows
- Plantation Shutters
- Sliding Doors
- Mountain Views
Kitchen
- Updated Kitchen
- Free-Standing Range
- Granite Countertops
- Disposal
Flooring
- Carpet
- Tile
Bedrooms and Bathrooms
- 2 Main Level Bedrooms
- Walk-In Closet
Laundry
- Dryer
- Washer
Accessible Home Design
- ADA Inside
Schools
- Altara Elementary School
- Indian Hills Middle School
- Alta High School
Utilities
- Forced Air Heating and Cooling System
- Heat Pump System
- Natural Gas Connected
- Sewer Paid
Listing and Financial Details
- Assessor Parcel Number 28-19-229-014
Community Details
Overview
- Association fees include cable TV, ground maintenance, sewer, trash, water
- Core Prop Management Association, Phone Number (801) 938-4022
- Crescent Heights Condo Subdivision
Amenities
- Picnic Area
- Clubhouse
Recreation
- Snow Removal
Pet Policy
- No Pets Allowed
Security
- Controlled Access
Map
Home Values in the Area
Average Home Value in this Area
Tax History
| Year | Tax Paid | Tax Assessment Tax Assessment Total Assessment is a certain percentage of the fair market value that is determined by local assessors to be the total taxable value of land and additions on the property. | Land | Improvement |
|---|---|---|---|---|
| 2025 | $1,443 | $307,100 | $92,100 | $215,000 |
| 2024 | $1,443 | $272,300 | $81,700 | $190,600 |
| 2023 | $1,443 | $245,100 | $73,500 | $171,600 |
| 2022 | $1,401 | $258,100 | $77,400 | $180,700 |
| 2021 | $1,350 | $211,800 | $63,500 | $148,300 |
| 2020 | $1,483 | $219,700 | $65,900 | $153,800 |
| 2019 | $1,422 | $205,600 | $61,700 | $143,900 |
| 2018 | $1,361 | $205,700 | $61,700 | $144,000 |
| 2017 | $1,300 | $188,100 | $56,400 | $131,700 |
| 2016 | $1,395 | $195,300 | $58,600 | $136,700 |
| 2015 | $1,432 | $185,800 | $55,800 | $130,000 |
| 2014 | $1,443 | $184,000 | $55,200 | $128,800 |
Property History
| Date | Event | Price | List to Sale | Price per Sq Ft |
|---|---|---|---|---|
| 09/03/2025 09/03/25 | Price Changed | $299,900 | -3.2% | $279 / Sq Ft |
| 07/23/2025 07/23/25 | For Sale | $309,900 | -- | $289 / Sq Ft |
Purchase History
| Date | Type | Sale Price | Title Company |
|---|---|---|---|
| Warranty Deed | -- | Cottonwood Title | |
| Warranty Deed | -- | Peterson Nykamp Law Llc | |
| Warranty Deed | -- | Stewart Title Ins Agcy Of Ut | |
| Warranty Deed | -- | Northwest Title Agcy | |
| Warranty Deed | -- | Founders Title | |
| Quit Claim Deed | -- | Sutherland Title | |
| Interfamily Deed Transfer | -- | Accommodation | |
| Interfamily Deed Transfer | -- | None Available | |
| Warranty Deed | -- | Surety Title Agency |
Mortgage History
| Date | Status | Loan Amount | Loan Type |
|---|---|---|---|
| Previous Owner | $150,000 | New Conventional |
Source: UtahRealEstate.com
MLS Number: 2100550
APN: 28-19-229-014-0000
- 11085 S Grape Arbor Place Unit 102
- 11035 S Grapevine Cove Unit 204
- 11143 Sandy Dunes Dr
- 11025 S Grapevine Cove Unit B205
- 517 E 11000 S
- 10973 S Avila Dr
- 478 E Meadow Hill Dr
- 409 E 11000 S
- 11186 S 1000 E Unit 1
- 11202 S 1000 E Unit 3
- 275 E Crescent Park Way Unit 158
- 11296 Hidden View Dr Unit 239
- 11594 S Tuscan View Ct Unit 8
- 11310 S 265 E Unit 217
- 221 E Jordan View Dr
- 262 Hidden View Dr Unit 94
- 244 E Crescent Pkwy S Unit 206
- 10681 S 300 E
- 670 Wyngate Pointe Ln
- 989 E Dry Gulch Rd
- 735 E 11000 S
- 11171 S Apple Cider Dr
- 10866 S 530 E
- 11265 Windy Peak Ridge Dr Unit 11265 Windy Peak Ridge Drive
- 11733 S Harvest Bend Way
- 11744 S Nigel Peak Ln
- 10439 S Beetdigger Blvd
- 11251 S State St
- 10454 S Golden Willow Dr Unit GW - Basement
- 10715 S Auto Mall Dr
- 1003 E Serpentine Way
- 9972 S 730 E
- 1020 E Diamond Way Unit ID1249911P
- 124 S Dry Creek Ridge Ln Unit F-111.1407978
- 124 S Dry Creek Ridge Ln Unit A-209.1407979
- 883 E Sego Lily Dr
- 883 E Sego Lily Dr
- 883 E Sego Lily Dr
- 9949 Sego Lily Dr Unit ID1253730P
- 124 E Dry Creek Ridge Ln
