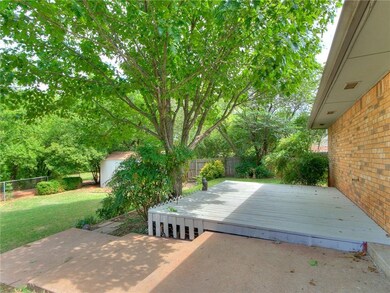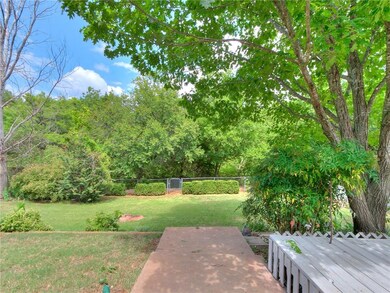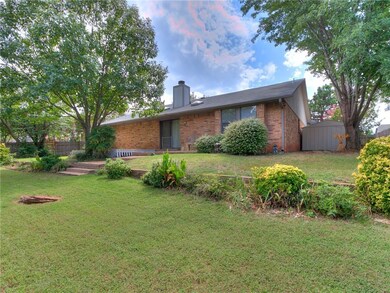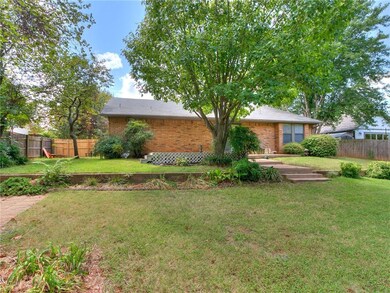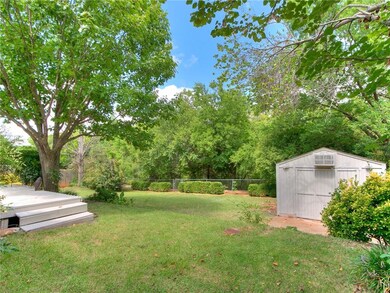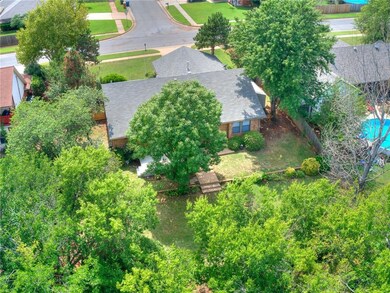
1108 Bank Side Cir Edmond, OK 73012
The Trails NeighborhoodHighlights
- Deck
- Traditional Architecture
- Open Patio
- Washington Irving Elementary School Rated A
- 2 Car Attached Garage
- Inside Utility
About This Home
As of May 2025Private neighborhood park walking distance from the house with miles of trails, playgrounds and two fishing areas.New paint (inside and out)& new flooring.New Furnace with a 20 Yr Heat Exchanger warranty and a 10 Yr Parts warranty. A/C is 2 years old.Two utility sheds.One with Electric and A/C.Lg living space with a fireplace, great sized bedrooms, master bathroom with shower another bathroom between the two other bedrooms with a tub and shower with the fourth bedroom on the opposite end of the house with a lg closet and a 1/2 bathroom next to the laundry room,excellent use of square footage throughout the home and the master bedroom has a walk-in closet.Between the living room and the back door is a mud room/flex space with a sliding door between the living room and another to go into the back yard.Nice deck in back to sit and relax with a view of the greenbelt that is easily accessible through the gate to go for a walk to the park or exercise.Storm Shelter installed in 2016.
Last Buyer's Agent
Alysha Hancock
eXp Realty, LLC

Home Details
Home Type
- Single Family
Est. Annual Taxes
- $2,183
Year Built
- Built in 1981
HOA Fees
- $8 Monthly HOA Fees
Parking
- 2 Car Attached Garage
- Garage Door Opener
Home Design
- Traditional Architecture
- Slab Foundation
- Brick Frame
- Composition Roof
Interior Spaces
- 1,965 Sq Ft Home
- 1-Story Property
- Gas Log Fireplace
- Inside Utility
Kitchen
- Dishwasher
- Disposal
Bedrooms and Bathrooms
- 4 Bedrooms
Outdoor Features
- Deck
- Open Patio
- Outdoor Storage
- Outbuilding
Schools
- Washington Irving Elementary School
- Heartland Middle School
- Santa Fe High School
Additional Features
- 0.3 Acre Lot
- Central Heating and Cooling System
Community Details
- Association fees include greenbelt, maintenance
- Mandatory home owners association
- Greenbelt
Listing and Financial Details
- Legal Lot and Block 009 / 003
Ownership History
Purchase Details
Home Financials for this Owner
Home Financials are based on the most recent Mortgage that was taken out on this home.Purchase Details
Home Financials for this Owner
Home Financials are based on the most recent Mortgage that was taken out on this home.Similar Homes in Edmond, OK
Home Values in the Area
Average Home Value in this Area
Purchase History
| Date | Type | Sale Price | Title Company |
|---|---|---|---|
| Warranty Deed | $252,500 | Titan Title | |
| Warranty Deed | $252,500 | Titan Title | |
| Warranty Deed | $187,500 | Chicago Title Oklahoma Co | |
| Warranty Deed | $187,500 | Chicago Title Oklahoma Co Co |
Mortgage History
| Date | Status | Loan Amount | Loan Type |
|---|---|---|---|
| Open | $201,600 | New Conventional | |
| Closed | $201,600 | New Conventional | |
| Previous Owner | $100,000 | New Conventional | |
| Previous Owner | $75,000 | New Conventional |
Property History
| Date | Event | Price | Change | Sq Ft Price |
|---|---|---|---|---|
| 05/09/2025 05/09/25 | Sold | $252,250 | +0.9% | $131 / Sq Ft |
| 03/14/2025 03/14/25 | Pending | -- | -- | -- |
| 03/10/2025 03/10/25 | For Sale | $250,000 | +33.3% | $129 / Sq Ft |
| 09/18/2020 09/18/20 | Sold | $187,500 | 0.0% | $95 / Sq Ft |
| 09/04/2020 09/04/20 | Pending | -- | -- | -- |
| 09/03/2020 09/03/20 | For Sale | $187,500 | -- | $95 / Sq Ft |
Tax History Compared to Growth
Tax History
| Year | Tax Paid | Tax Assessment Tax Assessment Total Assessment is a certain percentage of the fair market value that is determined by local assessors to be the total taxable value of land and additions on the property. | Land | Improvement |
|---|---|---|---|---|
| 2024 | $2,183 | $22,597 | $4,276 | $18,321 |
| 2023 | $2,183 | $21,939 | $4,375 | $17,564 |
| 2022 | $2,124 | $21,300 | $4,815 | $16,485 |
| 2021 | $2,050 | $20,680 | $5,297 | $15,383 |
| 2020 | $1,906 | $19,085 | $4,295 | $14,790 |
| 2019 | $1,886 | $18,807 | $4,257 | $14,550 |
| 2018 | $1,839 | $18,260 | $0 | $0 |
| 2017 | $1,801 | $17,984 | $4,295 | $13,689 |
| 2016 | $1,786 | $17,874 | $4,737 | $13,137 |
| 2015 | $1,744 | $17,499 | $4,440 | $13,059 |
| 2014 | $1,688 | $16,989 | $4,490 | $12,499 |
Agents Affiliated with this Home
-
Eleonore Hutton
E
Seller's Agent in 2025
Eleonore Hutton
The Brokerage
(405) 412-6921
4 in this area
286 Total Sales
-
Allison Wanjon

Buyer's Agent in 2025
Allison Wanjon
Collection 7 Realty
(918) 851-7828
4 in this area
210 Total Sales
-
Libby Becker
L
Seller's Agent in 2020
Libby Becker
ERA Courtyard Real Estate
(405) 215-5959
3 in this area
24 Total Sales
-
A
Buyer's Agent in 2020
Alysha Hancock
eXp Realty, LLC
Map
Source: MLSOK
MLS Number: 926540
APN: 183231440
- 2322 Ripple Creek Ln
- 2316 Sweetwater
- 1205 Allens Trail
- 637 Doe Trail
- 2720 Fairfield Dr
- 2804 Countrywood Ln
- 2317 Glenrock
- 17112 Valley Crest
- 517 Beagle Cir
- 612 Lakeside Cir
- 501 NW 170th St
- 16716 Valley Crest
- 105 Taos
- 713 Rolling Hills Terrace
- 1405 Creston Way
- 812 Old Bugle Rd
- 16408 Del Mar Dr
- 16304 Coronado Dr
- 16304 Bandera
- 16624 Sunny Hollow Rd

