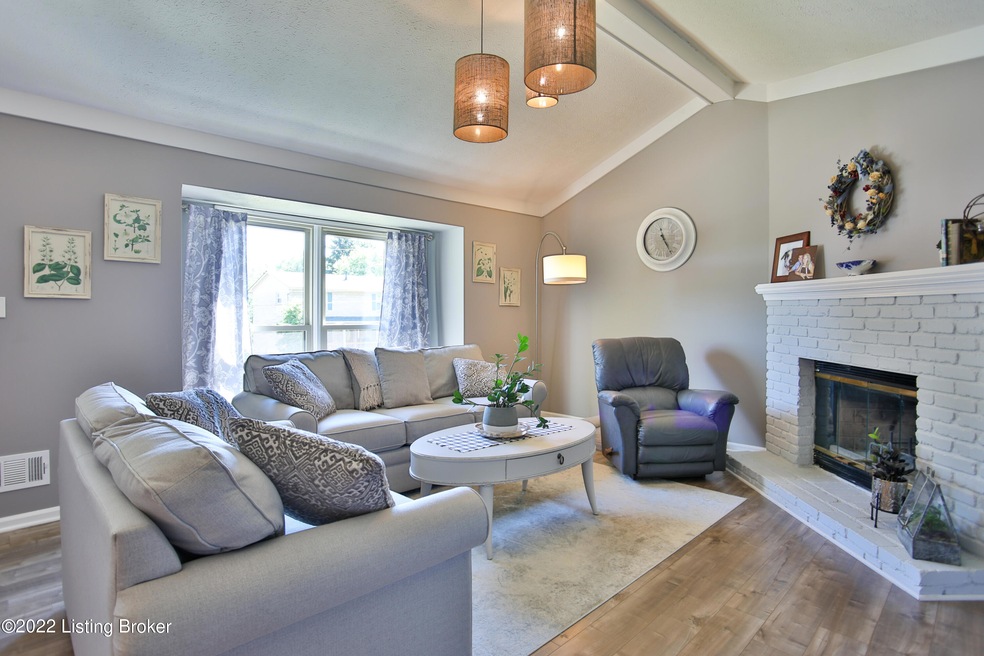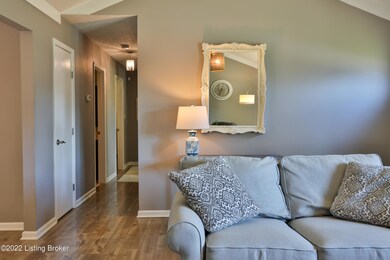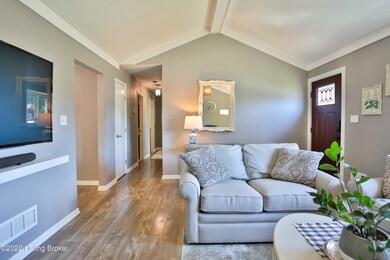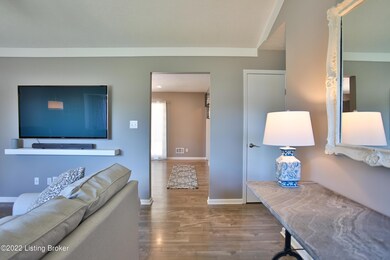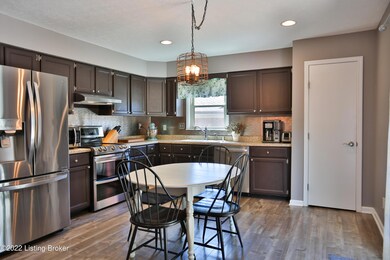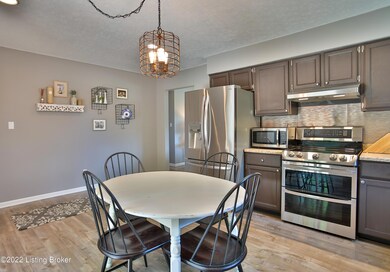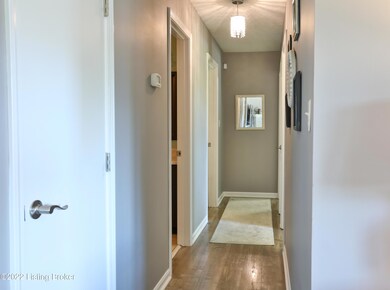
1108 Crestview Way Goshen, KY 40026
Highlights
- 1 Fireplace
- No HOA
- 2 Car Garage
- Harmony Elementary School Rated A
- Forced Air Heating and Cooling System
- Wood Fence
About This Home
As of August 2022Welcome home to 1108 Crestview Way in Goshen! Awesome curb appeal as the owners have meticulously cared for the plant beds and lawn. This 1800 sq ft home has been loved and well maintained by my clients. Step into the beautiful family room with vaulted ceiling and fireplace. From there you can see the wood laminate floors continue throughout the home. Beyond the family room is the spacious eat-in kitchen with lots of cabinets and 3-year-old appliances which remain! A sliding door leads outdoors. The park-like back yard starts with a rear deck big enough for outdoor parties or entertaining the whole family. The lawn is a smooth and level privacy fenced yard. A large storage shed and fire pit lend great use to this outdoor space. Back inside you will find the full hall bath, two front bedrooms and owners' bedroom with private bath attached. Just downstairs are the bonus flex space and well-designed laundry. Laundry area features new cabinetry and 4-year-old washer and dryer which remain.
All mechanicals are in a basement closet and basement attaches to the 2+ car garage.
This is a lot of house for the money and located by wonderful Creasey Mahan Nature Preserve as well as North Oldham schools. As a testimoial to this quaint street, no home has sold on Crestview Way in over three years! Don't miss out on a great home in a great location. Call to schedule your showing today!
Last Agent to Sell the Property
Coldwell Banker McMahan License #263042 Listed on: 07/22/2022

Home Details
Home Type
- Single Family
Est. Annual Taxes
- $3,994
Year Built
- Built in 1987
Lot Details
- Wood Fence
Parking
- 2 Car Garage
Home Design
- Brick Exterior Construction
- Poured Concrete
- Shingle Roof
- Vinyl Siding
Interior Spaces
- 1-Story Property
- 1 Fireplace
- Basement
Bedrooms and Bathrooms
- 3 Bedrooms
- 2 Full Bathrooms
Utilities
- Forced Air Heating and Cooling System
- Septic Tank
Community Details
- No Home Owners Association
- City Of Goshen Subdivision
Listing and Financial Details
- Legal Lot and Block .1 / 04-HL
- Assessor Parcel Number 40026
- Seller Concessions Not Offered
Ownership History
Purchase Details
Home Financials for this Owner
Home Financials are based on the most recent Mortgage that was taken out on this home.Purchase Details
Similar Homes in Goshen, KY
Home Values in the Area
Average Home Value in this Area
Purchase History
| Date | Type | Sale Price | Title Company |
|---|---|---|---|
| Warranty Deed | $324,900 | None Listed On Document | |
| Interfamily Deed Transfer | -- | Attorney |
Mortgage History
| Date | Status | Loan Amount | Loan Type |
|---|---|---|---|
| Open | $319,014 | FHA | |
| Previous Owner | $105,025 | New Conventional |
Property History
| Date | Event | Price | Change | Sq Ft Price |
|---|---|---|---|---|
| 08/30/2022 08/30/22 | Sold | $324,900 | 0.0% | $180 / Sq Ft |
| 08/01/2022 08/01/22 | Pending | -- | -- | -- |
| 07/29/2022 07/29/22 | Price Changed | $324,900 | -3.0% | $180 / Sq Ft |
| 07/22/2022 07/22/22 | For Sale | $334,900 | +58.0% | $186 / Sq Ft |
| 08/23/2018 08/23/18 | Sold | $212,000 | -1.4% | $124 / Sq Ft |
| 07/09/2018 07/09/18 | Pending | -- | -- | -- |
| 07/02/2018 07/02/18 | For Sale | $215,000 | +1.4% | $126 / Sq Ft |
| 06/14/2018 06/14/18 | Off Market | $212,000 | -- | -- |
| 05/29/2018 05/29/18 | Price Changed | $215,000 | -4.4% | $126 / Sq Ft |
| 05/18/2018 05/18/18 | Price Changed | $225,000 | -4.3% | $132 / Sq Ft |
| 05/04/2018 05/04/18 | For Sale | $235,000 | -- | $137 / Sq Ft |
Tax History Compared to Growth
Tax History
| Year | Tax Paid | Tax Assessment Tax Assessment Total Assessment is a certain percentage of the fair market value that is determined by local assessors to be the total taxable value of land and additions on the property. | Land | Improvement |
|---|---|---|---|---|
| 2024 | $3,994 | $324,900 | $40,000 | $284,900 |
| 2023 | $4,014 | $324,900 | $40,000 | $284,900 |
| 2022 | $2,610 | $212,000 | $40,000 | $172,000 |
| 2021 | $2,593 | $212,000 | $40,000 | $172,000 |
| 2020 | $2,599 | $212,000 | $40,000 | $172,000 |
| 2019 | $2,608 | $212,000 | $40,000 | $172,000 |
| 2018 | $2,707 | $220,000 | $0 | $0 |
| 2017 | $1,964 | $160,000 | $0 | $0 |
| 2013 | $1,757 | $160,000 | $40,000 | $120,000 |
Agents Affiliated with this Home
-
John Wieland

Seller's Agent in 2022
John Wieland
Coldwell Banker McMahan
(502) 419-6934
40 Total Sales
-
Jimmy Welch Team

Buyer's Agent in 2022
Jimmy Welch Team
Keller Williams Louisville East
(502) 554-9533
599 Total Sales
-
J
Seller's Agent in 2018
Julia Davis
Schuler Bauer Real Estate Services ERA Powered
-
Martin Shuck

Buyer's Agent in 2018
Martin Shuck
MLSCO Realty
(502) 407-4289
297 Total Sales
Map
Source: Metro Search (Greater Louisville Association of REALTORS®)
MLS Number: 1617811
APN: 04-HL.1-U-10
- 1109 Crestview Way
- 1015 Harmony Landing Rd
- 12112 Alpine Way
- 12115 Alpine Way
- 1610 Gulfstream Way
- 12127 Briargate Ln
- 12100 Maplewood Rd
- 1415 Cedarbrook Rd
- 12907 Settlers Point Trail
- 13219 Settlers Point Trail
- 2716 Adenmore Ct
- 13003 Hampton Cir
- 1622 Church Side Dr
- 1701 Sylvan Cir
- 13412 Hampton Cir
- 13203 Hampton Cir
- 12331 Enclave Dr
- 12310 Enclave Dr
- 12406 Poplar Woods Dr
- 13601 Rutland Rd
