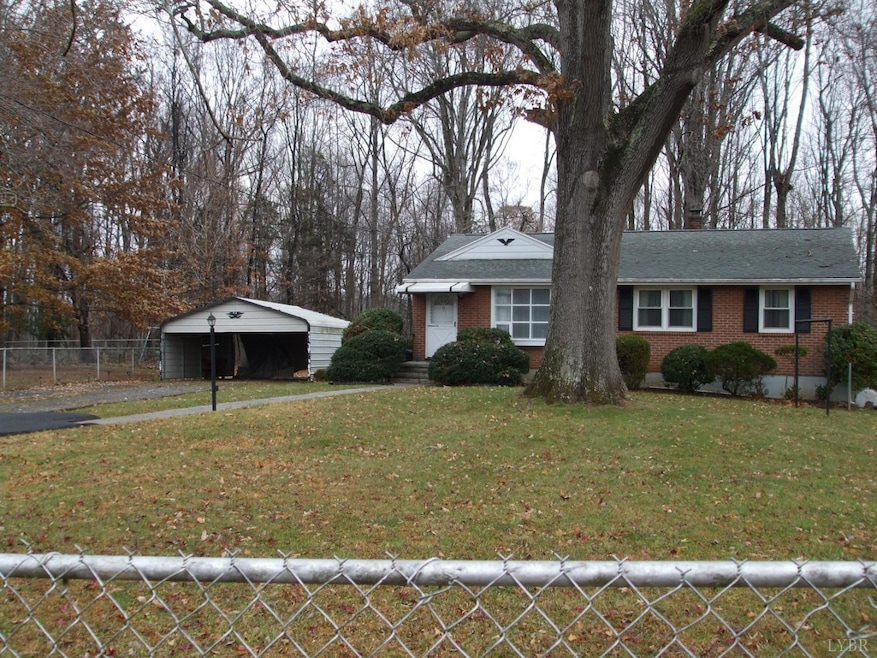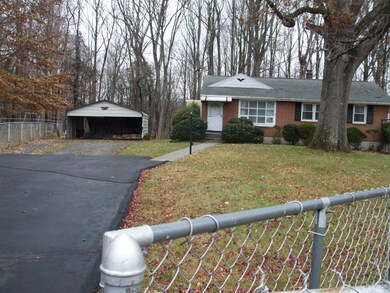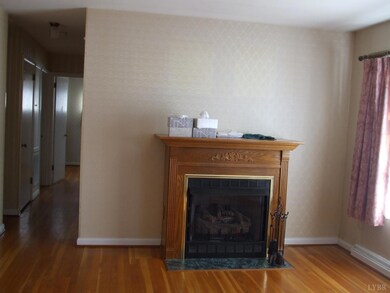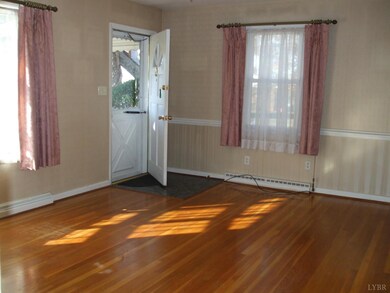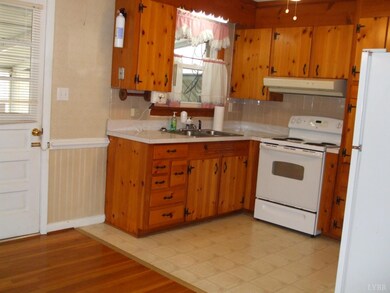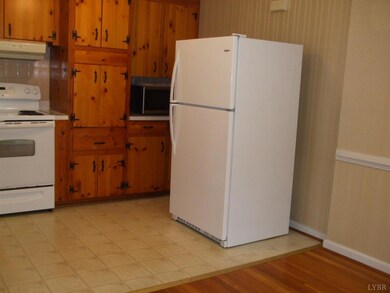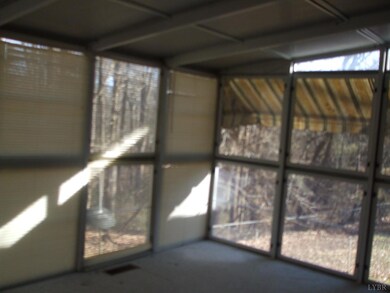
1108 Dandridge Dr Lynchburg, VA 24501
Blue Ridge Farms NeighborhoodHighlights
- Wood Flooring
- Fenced Yard
- Landscaped
- Tennis Courts
- Electronic Air Cleaner
- 5-minute walk to Peaks View Park 2
About This Home
As of January 202515x12 sunroom addition, appliances as-is, work bench, detached 2 car carport.
Last Agent to Sell the Property
Century 21 ALL-SERVICE License #0225001680 Listed on: 12/09/2024

Home Details
Home Type
- Single Family
Est. Annual Taxes
- $1,246
Year Built
- Built in 1960
Lot Details
- 0.32 Acre Lot
- Fenced Yard
- Landscaped
- Property is zoned R2
Home Design
- Shingle Roof
Interior Spaces
- 1 Full Bathroom
- 1,228 Sq Ft Home
- 1-Story Property
- Ceiling Fan
- Gas Log Fireplace
- Drapes & Rods
- Living Room with Fireplace
- Scuttle Attic Hole
- Fire and Smoke Detector
Kitchen
- Electric Range
- <<microwave>>
Flooring
- Wood
- Carpet
Laundry
- Dryer
- Washer
Basement
- Walk-Out Basement
- Basement Fills Entire Space Under The House
- Interior and Exterior Basement Entry
- Laundry in Basement
Parking
- 2 Carport Spaces
- Off-Street Parking
Eco-Friendly Details
- Electronic Air Cleaner
Schools
- Linkhorne Elementary School
- Linkhorne Midl Middle School
- E. C. Glass High School
Utilities
- Forced Air Heating and Cooling System
- Electric Water Heater
- Satellite Dish
Listing and Financial Details
- Assessor Parcel Number 22013007
Community Details
Recreation
- Tennis Courts
Additional Features
- Blue Ridge Farms Subdivision
- Net Lease
Ownership History
Purchase Details
Home Financials for this Owner
Home Financials are based on the most recent Mortgage that was taken out on this home.Similar Homes in Lynchburg, VA
Home Values in the Area
Average Home Value in this Area
Purchase History
| Date | Type | Sale Price | Title Company |
|---|---|---|---|
| Deed | $182,500 | Old Republic Title |
Mortgage History
| Date | Status | Loan Amount | Loan Type |
|---|---|---|---|
| Open | $146,000 | New Conventional | |
| Previous Owner | $30,000 | Credit Line Revolving |
Property History
| Date | Event | Price | Change | Sq Ft Price |
|---|---|---|---|---|
| 07/16/2025 07/16/25 | For Rent | $1,850 | 0.0% | -- |
| 01/27/2025 01/27/25 | Sold | $182,500 | +1.7% | $149 / Sq Ft |
| 12/13/2024 12/13/24 | Pending | -- | -- | -- |
| 12/09/2024 12/09/24 | For Sale | $179,500 | -- | $146 / Sq Ft |
Tax History Compared to Growth
Tax History
| Year | Tax Paid | Tax Assessment Tax Assessment Total Assessment is a certain percentage of the fair market value that is determined by local assessors to be the total taxable value of land and additions on the property. | Land | Improvement |
|---|---|---|---|---|
| 2024 | $1,247 | $140,100 | $32,000 | $108,100 |
| 2023 | $1,555 | $140,100 | $32,000 | $108,100 |
| 2022 | $1,271 | $114,500 | $27,000 | $87,500 |
| 2021 | $1,271 | $114,500 | $27,000 | $87,500 |
| 2020 | $1,262 | $113,700 | $27,000 | $86,700 |
| 2019 | $1,262 | $113,700 | $27,000 | $86,700 |
| 2018 | $0 | $105,800 | $25,000 | $80,800 |
| 2017 | $1,174 | $105,800 | $25,000 | $80,800 |
| 2016 | $1,174 | $105,800 | $25,000 | $80,800 |
| 2015 | -- | $105,800 | $25,000 | $80,800 |
| 2014 | -- | $107,400 | $25,000 | $82,400 |
Agents Affiliated with this Home
-
Eunice Paulett
E
Seller's Agent in 2025
Eunice Paulett
Century 21 ALL-SERVICE
(434) 385-8768
1 in this area
5 Total Sales
-
William Matthew Barrett IV
W
Buyer's Agent in 2025
William Matthew Barrett IV
Elite Realty
(434) 386-8501
4 in this area
127 Total Sales
Map
Source: Lynchburg Association of REALTORS®
MLS Number: 356186
APN: 220-13-007
- 1210 Craigmont Dr
- 111 Kettering Ln
- 411 W Cadbury Dr
- 3234 Old Forest Rd
- 403 W Cadbury Dr
- 112 E Cadbury Dr
- 110 E Cadbury Dr
- 3567 Gregory Ln
- 1421 Ashbourne Dr
- 1319 Ashbourne Dr
- 3101 Link Rd Unit 68
- 3101 Link Rd Unit 36
- 2908 Confederate Ave
- 3600 Old Forest Rd Unit 34
- 3600 Old Forest Rd Unit 107
- 3600 Old Forest Rd Unit 113
- 3044 Forest Hills Cir
- 3040 Forest Hills Cir
- 3043 Fulton St
- 2833 Link Rd
