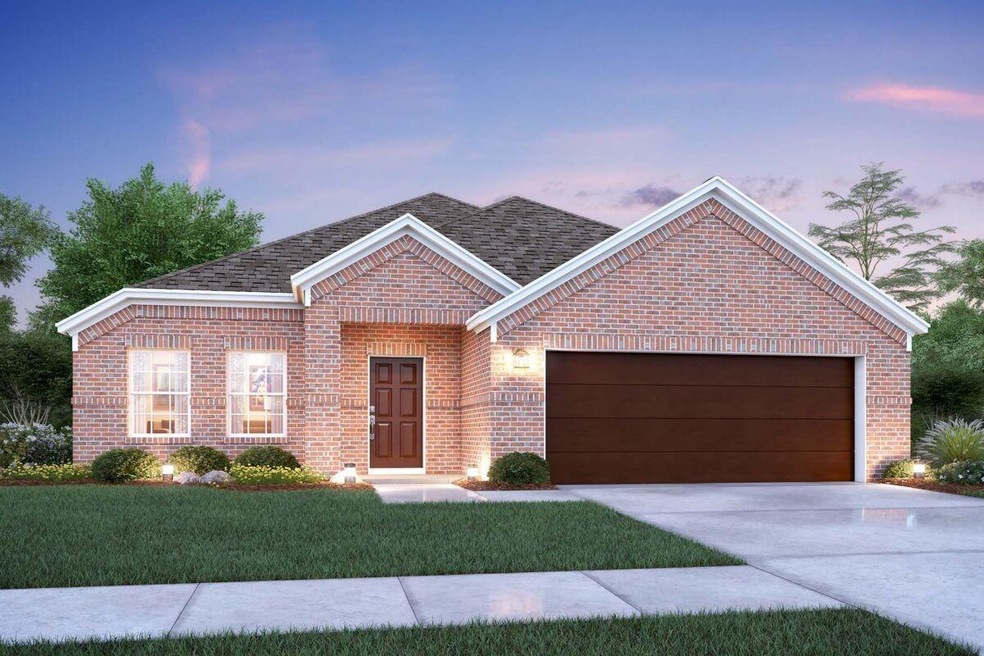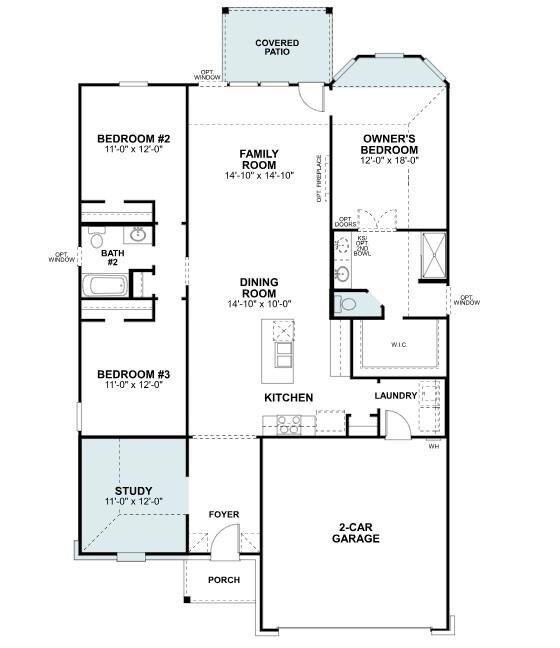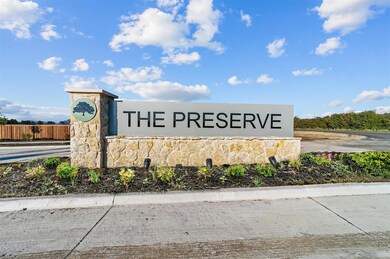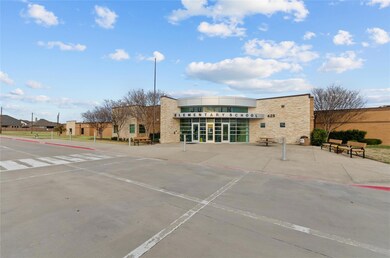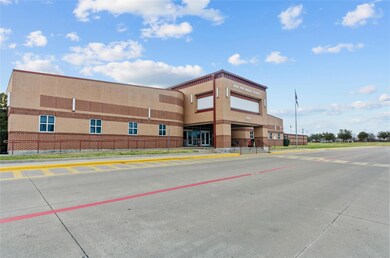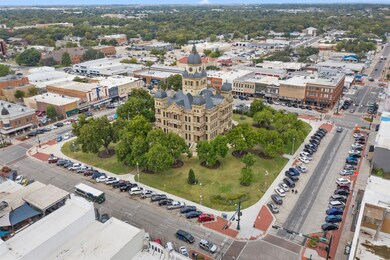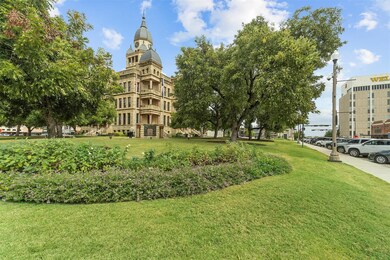
1108 Linwood Dr Justin, TX 76247
Highlights
- New Construction
- Traditional Architecture
- Private Yard
- Open Floorplan
- Granite Countertops
- Community Pool
About This Home
As of August 2024Built by M-I Homes. Discover your new construction dream home in Justin! With walking trails, open green space, and playgrounds in the community, The Preserve makes a great place to call home. This single-story layout features 3 bedrooms plus a study and 2 well equipped bathrooms. Wood-look tile flooring guides you through the main living spaces. Natural light illuminates the heart of the home, thanks to extra windows in the family room, which also offer a glimpse outside to your covered patio and landscaped backyard. The kitchen boasts the best of function and form with ample stained cabinetry with hardware, granite countertops, a stylish tile backsplash, and stainless steel appliances. The owner's suite resides privately on it's own side of the home. The extended bay window adds architectural elegance to the suite. Double doors offer privacy and open up to the en-suite bathroom, where you'll find marble-inspired tile surrounding the walk-in shower. Schedule your visit today!
Last Agent to Sell the Property
Cassian Bernard
Escape Realty Brokerage Phone: 210-421-9291 License #0582430 Listed on: 06/17/2024
Home Details
Home Type
- Single Family
Est. Annual Taxes
- $943
Year Built
- Built in 2024 | New Construction
Lot Details
- 5,968 Sq Ft Lot
- Lot Dimensions are 50x120
- Wood Fence
- Landscaped
- Interior Lot
- Sprinkler System
- Few Trees
- Private Yard
HOA Fees
- $60 Monthly HOA Fees
Parking
- 2 Car Attached Garage
- Front Facing Garage
- Garage Door Opener
Home Design
- Traditional Architecture
- Brick Exterior Construction
- Slab Foundation
- Composition Roof
Interior Spaces
- 1,853 Sq Ft Home
- 1-Story Property
- Open Floorplan
- Ceiling Fan
- Decorative Lighting
- <<energyStarQualifiedWindowsToken>>
- Window Treatments
- Bay Window
Kitchen
- Gas Range
- <<microwave>>
- Dishwasher
- Kitchen Island
- Granite Countertops
- Disposal
Flooring
- Carpet
- Ceramic Tile
Bedrooms and Bathrooms
- 3 Bedrooms
- Walk-In Closet
- 2 Full Bathrooms
- Low Flow Toliet
Laundry
- Laundry in Utility Room
- Full Size Washer or Dryer
- Washer and Electric Dryer Hookup
Home Security
- Carbon Monoxide Detectors
- Fire and Smoke Detector
Eco-Friendly Details
- Energy-Efficient Appliances
- Energy-Efficient HVAC
- Energy-Efficient Thermostat
Outdoor Features
- Covered patio or porch
- Rain Gutters
Schools
- Justin Elementary School
- Pike Middle School
- Northwest High School
Utilities
- Central Heating and Cooling System
- Vented Exhaust Fan
- Heating System Uses Natural Gas
- Underground Utilities
- Individual Gas Meter
- Tankless Water Heater
- Cable TV Available
Listing and Financial Details
- Legal Lot and Block 19 / 2
- Assessor Parcel Number R1026361
Community Details
Overview
- Association fees include full use of facilities, ground maintenance, management fees
- Cma Management HOA, Phone Number (972) 943-2848
- The Preserve Subdivision
- Mandatory home owners association
- Greenbelt
Amenities
- Community Mailbox
Recreation
- Community Playground
- Community Pool
Similar Homes in the area
Home Values in the Area
Average Home Value in this Area
Property History
| Date | Event | Price | Change | Sq Ft Price |
|---|---|---|---|---|
| 08/19/2024 08/19/24 | Sold | -- | -- | -- |
| 06/24/2024 06/24/24 | Pending | -- | -- | -- |
| 06/17/2024 06/17/24 | For Sale | $387,374 | -- | $209 / Sq Ft |
Tax History Compared to Growth
Tax History
| Year | Tax Paid | Tax Assessment Tax Assessment Total Assessment is a certain percentage of the fair market value that is determined by local assessors to be the total taxable value of land and additions on the property. | Land | Improvement |
|---|---|---|---|---|
| 2024 | $943 | $49,500 | $49,500 | -- |
Agents Affiliated with this Home
-
C
Seller's Agent in 2024
Cassian Bernard
Escape Realty
-
Jessie Rittenhouse-Totherow

Buyer's Agent in 2024
Jessie Rittenhouse-Totherow
CENTURY 21 JUDGE FITE CO.
(252) 646-7012
3 in this area
97 Total Sales
Map
Source: North Texas Real Estate Information Systems (NTREIS)
MLS Number: 20648091
APN: R1026361
- 1007 Auburn Dr
- 117 Rockwood Ln
- 119 Rockwood Ln
- 1215 Lancaster Dr
- 114 Rockwood Ln
- 501 Claremont Dr
- 406 Eaton Dr
- 900 Wilson Dr
- 400 Eaton Dr
- 106 Hudson Ln
- 508 Turner Ln
- 115 Rockwood Ln
- 118 Hudson Ln
- 526 Claremont Dr
- 120 Hudson Ln
- 1106 Linwood Dr
- 716 Parkside Dr
- 1120 Linwood Dr
- 910 Summer Ct
- 209 Peckham Dr
