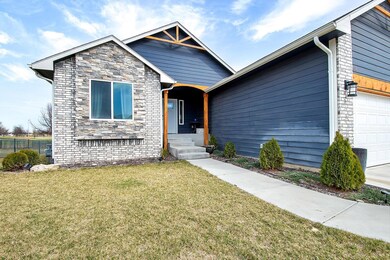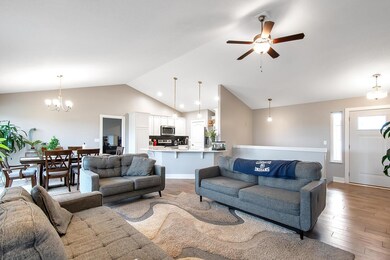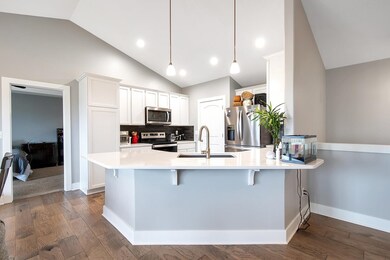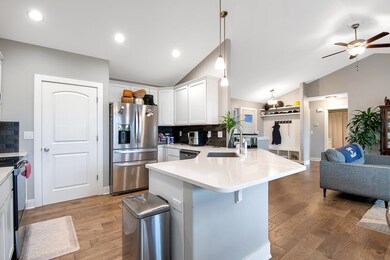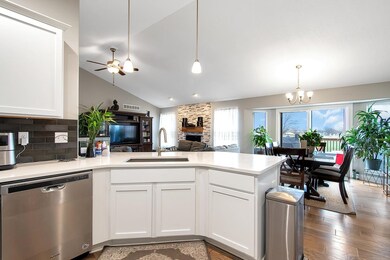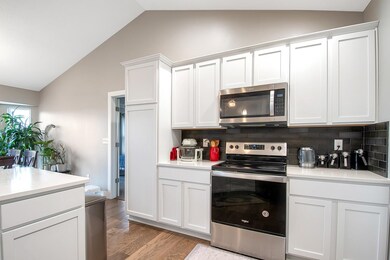
1108 Park Glen St Clearwater, KS 67026
Highlights
- Deck
- 1-Story Property
- Wrought Iron Fence
- 3 Car Attached Garage
- Forced Air Heating and Cooling System
About This Home
As of April 2024Encompass the new home feel without having to wait! Sited in Park Glen Estates in Clearwater accompanied by 5 beds, 3 baths, 3 car garage, with over 2800 sq ft of finished living area. Neighborhood amenities are right outside your backyard - Clearwater Sports Complex, Middle School, High School, with football, soccer, and baseball fields within eyes reach! Open concept master bedroom with (6x7) walk-in closet and (12x9) master en-suite with stand in shower. Well constructed with agreeable color schemes, finishes, and features that include(s): XL floor and door trim (as tall as 9"), satin nickel finishes and fixtures, white granite countertops, gas fireplace with stone mosiac surround, stainless steel appliances, exterior stone and brick veneer, premium tile and wood laminate flooring, sprinkler system with irrigation well, (10x17) cedar deck with wrought iron, commercial grade garage door opener with battery back up, and SO MUCH MORE! The basement has recently been finished adding option for wet bar (Pex water lines already ran) and includes some materials to complete those under-way projects. Come by and appreciate everything this home has to offer and schedule your private showing today!
Last Agent to Sell the Property
Keller Williams Signature Partners, LLC License #00238192 Listed on: 03/15/2024

Home Details
Home Type
- Single Family
Est. Annual Taxes
- $5,071
Year Built
- Built in 2019
Lot Details
- 0.35 Acre Lot
- Wrought Iron Fence
- Sprinkler System
HOA Fees
- $8 Monthly HOA Fees
Parking
- 3 Car Attached Garage
Home Design
- Composition Roof
Interior Spaces
- 1-Story Property
Kitchen
- Oven or Range
- <<microwave>>
- Dishwasher
- Disposal
Bedrooms and Bathrooms
- 5 Bedrooms
- 3 Full Bathrooms
Laundry
- Dryer
- Washer
Outdoor Features
- Deck
Schools
- Clearwater West Elementary School
- Clearwater High School
Utilities
- Forced Air Heating and Cooling System
- Heating System Uses Gas
- Irrigation Well
Community Details
- Association fees include gen. upkeep for common ar
- $100 HOA Transfer Fee
- Park Glen Estates Subdivision
Listing and Financial Details
- Assessor Parcel Number 267-25-0-24-01-008.00
Ownership History
Purchase Details
Home Financials for this Owner
Home Financials are based on the most recent Mortgage that was taken out on this home.Purchase Details
Home Financials for this Owner
Home Financials are based on the most recent Mortgage that was taken out on this home.Purchase Details
Home Financials for this Owner
Home Financials are based on the most recent Mortgage that was taken out on this home.Similar Homes in Clearwater, KS
Home Values in the Area
Average Home Value in this Area
Purchase History
| Date | Type | Sale Price | Title Company |
|---|---|---|---|
| Warranty Deed | -- | Security 1St Title | |
| Warranty Deed | -- | None Available | |
| Warranty Deed | -- | None Available |
Mortgage History
| Date | Status | Loan Amount | Loan Type |
|---|---|---|---|
| Open | $265,000 | VA | |
| Previous Owner | $230,743 | FHA | |
| Previous Owner | $196,000 | Construction |
Property History
| Date | Event | Price | Change | Sq Ft Price |
|---|---|---|---|---|
| 04/26/2024 04/26/24 | Sold | -- | -- | -- |
| 03/28/2024 03/28/24 | Pending | -- | -- | -- |
| 03/15/2024 03/15/24 | For Sale | $325,000 | +35.4% | $116 / Sq Ft |
| 04/30/2021 04/30/21 | Sold | -- | -- | -- |
| 03/30/2021 03/30/21 | Pending | -- | -- | -- |
| 12/12/2020 12/12/20 | Price Changed | $240,000 | -2.0% | $169 / Sq Ft |
| 09/17/2020 09/17/20 | Price Changed | $245,000 | -2.0% | $173 / Sq Ft |
| 08/12/2020 08/12/20 | For Sale | $250,000 | +900.0% | $176 / Sq Ft |
| 07/02/2019 07/02/19 | Sold | -- | -- | -- |
| 06/17/2019 06/17/19 | Pending | -- | -- | -- |
| 03/20/2017 03/20/17 | For Sale | $25,000 | -- | -- |
Tax History Compared to Growth
Tax History
| Year | Tax Paid | Tax Assessment Tax Assessment Total Assessment is a certain percentage of the fair market value that is determined by local assessors to be the total taxable value of land and additions on the property. | Land | Improvement |
|---|---|---|---|---|
| 2023 | $7,728 | $32,005 | $4,899 | $27,106 |
| 2022 | $3,874 | $28,279 | $4,623 | $23,656 |
| 2021 | $6,154 | $19,461 | $3,128 | $16,333 |
| 2020 | $4,689 | $9,833 | $1,725 | $8,108 |
| 2019 | $3,497 | $1,800 | $1,800 | $0 |
| 2018 | $3,348 | $1,104 | $1,104 | $0 |
| 2017 | $510 | $0 | $0 | $0 |
| 2016 | $221 | $0 | $0 | $0 |
Agents Affiliated with this Home
-
Tony Benegas

Seller's Agent in 2024
Tony Benegas
Keller Williams Signature Partners, LLC
(316) 737-6800
2 in this area
108 Total Sales
-
Lucas Johnson

Buyer's Agent in 2024
Lucas Johnson
Keller Williams Signature Partners, LLC
(316) 214-1422
6 in this area
121 Total Sales
-
E
Seller's Agent in 2021
Emily McDonald
Lange Real Estate
-
Rachel Lange

Seller Co-Listing Agent in 2021
Rachel Lange
Lange Real Estate
(316) 765-5764
4 in this area
121 Total Sales
-
Shaun Weaver

Seller's Agent in 2019
Shaun Weaver
Platinum Realty LLC
(316) 200-0248
20 in this area
23 Total Sales
-
Deanne Woodard

Buyer's Agent in 2019
Deanne Woodard
Sundgren Realty
(316) 323-9238
1 in this area
152 Total Sales
Map
Source: South Central Kansas MLS
MLS Number: 636512
APN: 267-25-0-24-01-008.00
- 468 S Stoney Creek St
- 465 S Stoney Creek St
- 469 S Stoney Creek St
- 1112 E Park Glen Ct
- 1221 E Park Glen Ct
- 1217 E Park Glen Ct
- 1257 E Park Glen Ct
- 1009 E Park Glen Ct
- 818 Streamside Ln
- 153 Longhorn Ct
- 159 Longhorn Ct
- 182 Tomahawk
- 178 N Indian Lakes Dr
- 176 N Indian Lakes Dr
- 185 N Indian Lakes Dr
- 232 N Salt Creek Ct
- 201 S 2nd St
- 183 Indian Lakes Dr
- 179 Indian Lakes Dr
- 177 Indian Lakes Dr

