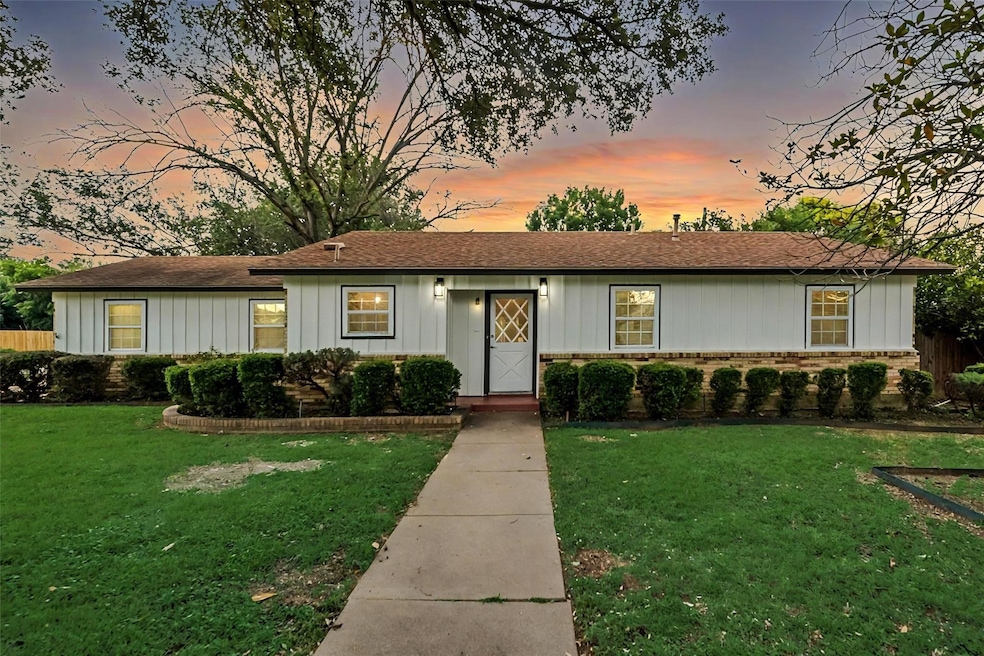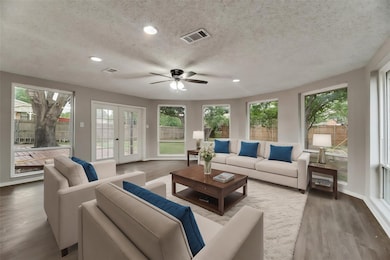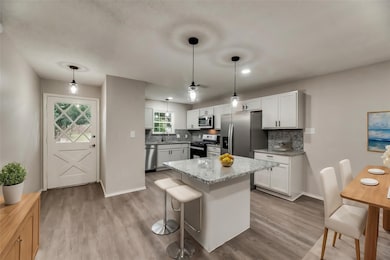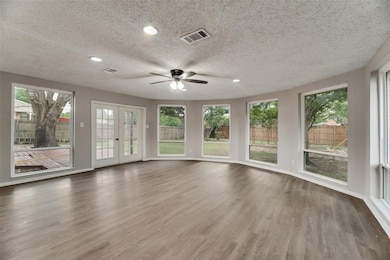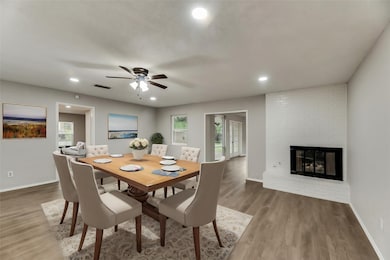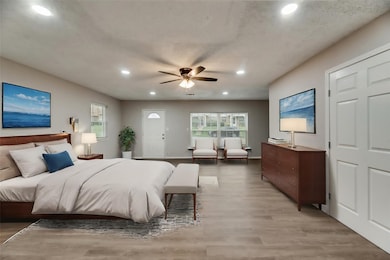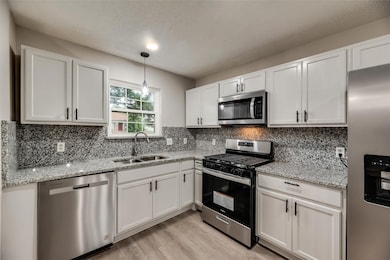1108 Springdale Rd Bedford, TX 76021
Highlights
- Ranch Style House
- Partially Wooded Lot
- Covered Patio or Porch
- Shady Brook Elementary School Rated A-
- Corner Lot
- Breakfast Area or Nook
About This Home
Welcome to 1108 Springdale Rd, a beautifully remodeled 4-bedroom, 2-bath home offering the perfect blend of comfort, functionality, and modern style. Step inside to discover a bright, open living space filled with natural light and large windows that create a warm and inviting atmosphere. The modern kitchen features ample cabinet space, newer appliances, and a cozy breakfast nook — ideal for morning coffee or casual dining. The primary bedroom includes an ensuite bath and walk-in closet, while the three additional bedrooms share a spacious full bath, perfect for family or guests. Enjoy outdoor living in the private, oversized fenced backyard, a wonderful space for relaxing or entertaining. Sitting on a corner lot with great curb appeal, this home also offers a side gate for easy access. Located near top-rated schools, shopping, dining, and major highways, this home is perfectly positioned between Dallas and Fort Worth. You’ll love the proximity to the City Park, which features a scenic pond, walking trails, and plenty of green space for outdoor enjoyment. This move-in-ready home is available for immediate lease — the perfect combination of convenience, comfort, and charm in one of Bedford’s most desirable areas!
Listing Agent
Keller Williams Realty Brokerage Phone: 817-876-0231 License #0647141 Listed on: 10/16/2025

Home Details
Home Type
- Single Family
Est. Annual Taxes
- $5,062
Year Built
- Built in 1967
Lot Details
- 0.27 Acre Lot
- Wood Fence
- Corner Lot
- Partially Wooded Lot
- Back Yard
Parking
- Driveway
Home Design
- Ranch Style House
- Brick Exterior Construction
- Slab Foundation
- Shingle Roof
Interior Spaces
- 2,589 Sq Ft Home
- Decorative Lighting
- Wood Burning Fireplace
- Fireplace Features Masonry
- Window Treatments
Kitchen
- Breakfast Area or Nook
- Gas Range
- Microwave
- Dishwasher
- Disposal
Bedrooms and Bathrooms
- 4 Bedrooms
- 2 Full Bathrooms
Schools
- Shadybrook Elementary School
- Bell High School
Additional Features
- Covered Patio or Porch
- Central Heating and Cooling System
Listing and Financial Details
- Residential Lease
- Property Available on 11/5/25
- Tenant pays for all utilities
- 12 Month Lease Term
- Legal Lot and Block 1 / 20
- Assessor Parcel Number 02712253
Community Details
Overview
- Shady Brook Add Subdivision
Pet Policy
- Pet Deposit $500
- 2 Pets Allowed
- Breed Restrictions
Map
Source: North Texas Real Estate Information Systems (NTREIS)
MLS Number: 21088384
APN: 02712253
- 2700 Shady Grove Dr
- 1013 Springdale Rd
- 2508 Lakeview Dr
- 2501 Shady Grove Dr
- 922 Shady Creek Ln
- 2317 Shady Grove Dr
- 801 Shady Creek Ln
- 1401 Danielle Dr
- 2901 Miles Way
- 3119 Spring Grove Dr
- 2225 Shady Brook Dr
- 913 Kensington Ct
- 804 San Marcos Ln
- 2420 Stonegate Dr N
- 817 Shady Lake Dr
- 37 Devonshire Dr
- 2524 Shady Ridge Dr
- 2503 Shady Ridge Dr
- 3213 Spring Valley Dr
- 2436 Brookgreen Ct
- 2808 Springhaven Ct Unit 2812
- 2812 Springhaven Ct
- 2913 Eagles Nest Dr
- 900 Shady Creek Ln
- 922 Shady Creek Ln
- 808 Spring Lake Dr
- 3305 Timber View Cir
- 1400 Shady Ln
- 3324 Timber View Cir
- 964 Simpson Terrace
- 2137 Shady Grove Dr
- 35 Lincolnshire Cir
- 1638 Brown Trail
- 1948 Shady Brook Dr
- 701 Kentwood Cir
- 2200 Forest Ridge Dr
- 808 Stratford Dr
- 1400 Sierra Springs Dr
- 3109 Shenandoah Dr
- 620 Huntwich Dr
