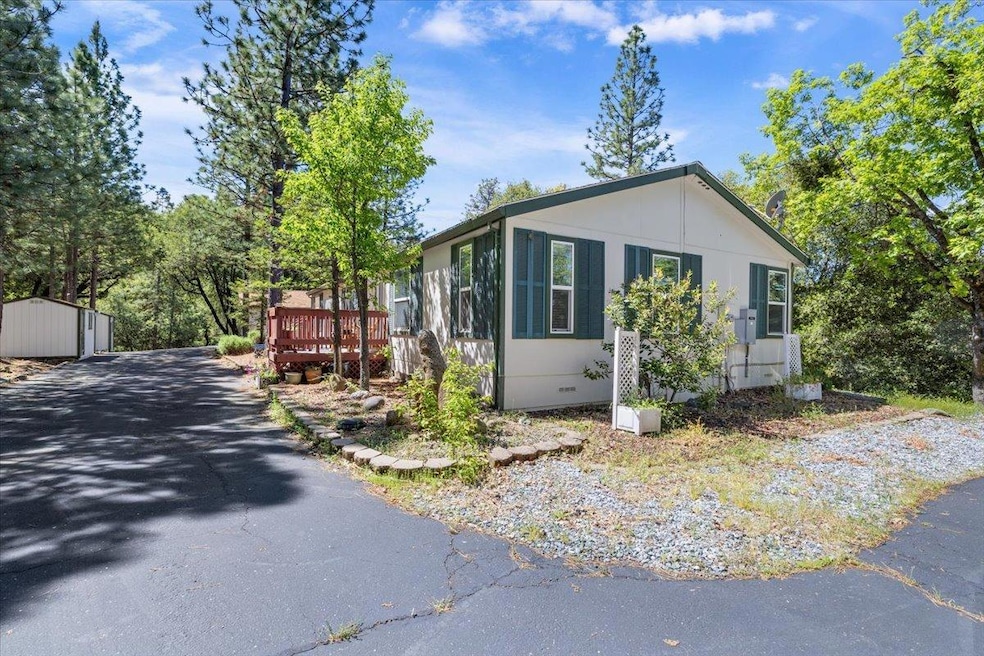
11084 Upper Previtali Rd Jackson, CA 95642
Highlights
- Horses Allowed On Property
- Wood Burning Stove
- Private Lot
- RV or Boat Parking
- Orchard
- Bamboo Flooring
About This Home
As of April 2025BACK ON MARKET @ no fault of seller. Quiet neighborhood. Charming manufactured hm on perm foundation offers 3 beds, 2 baths & an additional room for an office off the entry. The hm boasts 1,680 sq ft of living space & sits centrally on 2 split level acres providing ample room for outdoor enjoyment. Inside you'll find fresh interior paint & new floors throughout. The kitchen features quartz counters & an array of cabinet storage. Step outside into the wooded backyard where a fully enclosed Trex deck awaits your future gatherings. Between the hm & custom, detached, oversized garage sits a concrete pad & the hookups for a spa to sit & soak in the night time ambience. Great internet with underground utilities & below the snow-line. Located down the road from the Jackson Rancheria Casino and close to shopping in town. Hm has new vinyl laminate and carpet flooring throughout. Save several thousand with the road improvement. There are 3 sheds, 2 with power and a carport as well as additional parking spaces. Hm conveys a whole house H2O purif system with an additional reverse osmosis system. There is also a 22k Generac generator and 2,250 gallon propane tanks.HVAC was redone a few years ago. New hot water tank was added in '16. Property is fully fenced. Completed hm inspection report.
Last Agent to Sell the Property
American DreamWorks Realty License #02057048 Listed on: 07/09/2024
Property Details
Home Type
- Manufactured Home
Year Built
- Built in 2003 | Remodeled
Lot Details
- 2.01 Acre Lot
- Kennel or Dog Run
- Poultry Coop
- Property is Fully Fenced
- Fenced For Horses
- Private Lot
- Secluded Lot
- Orchard
Parking
- 2 Car Garage
- 4 Open Parking Spaces
- 1 Carport Space
- Front Facing Garage
- Garage Door Opener
- Driveway
- Guest Parking
- RV or Boat Parking
Home Design
- Ranch Property
- Concrete Foundation
- Composition Roof
- Wood Siding
- Concrete Perimeter Foundation
Interior Spaces
- 1,680 Sq Ft Home
- Ceiling Fan
- Wood Burning Stove
- Wood Burning Fireplace
- Raised Hearth
- Stone Fireplace
- Formal Dining Room
- Home Office
- Laundry Room
Kitchen
- Breakfast Area or Nook
- Free-Standing Gas Range
- <<microwave>>
- Kitchen Island
- Quartz Countertops
Flooring
- Bamboo
- Wood
- Carpet
- Linoleum
Bedrooms and Bathrooms
- 3 Bedrooms
- Primary Bedroom on Main
- Sunken Shower or Bathtub
- 2 Full Bathrooms
- Quartz Bathroom Countertops
- Soaking Tub
- Separate Shower
Home Security
- Security Gate
- Carbon Monoxide Detectors
- Fire and Smoke Detector
Utilities
- Central Heating and Cooling System
- Underground Utilities
- 220 Volts
- Power Generator
- Gas Tank Leased
- Private Water Source
- Well
- Water Heater
- Septic System
- High Speed Internet
- Cable TV Available
Additional Features
- Shed
- Agricultural
- Horses Allowed On Property
Listing and Financial Details
- Assessor Parcel Number 036-020-014-000
Community Details
Pet Policy
- Pets Allowed
Additional Features
- No Home Owners Association
- Net Lease
Similar Home in Jackson, CA
Home Values in the Area
Average Home Value in this Area
Property History
| Date | Event | Price | Change | Sq Ft Price |
|---|---|---|---|---|
| 04/23/2025 04/23/25 | Sold | $449,000 | 0.0% | $278 / Sq Ft |
| 03/21/2025 03/21/25 | Pending | -- | -- | -- |
| 03/12/2025 03/12/25 | For Sale | $449,000 | +2.0% | $278 / Sq Ft |
| 11/22/2024 11/22/24 | Sold | $439,999 | 0.0% | $262 / Sq Ft |
| 11/12/2024 11/12/24 | Off Market | $439,999 | -- | -- |
| 11/01/2024 11/01/24 | Pending | -- | -- | -- |
| 10/11/2024 10/11/24 | Price Changed | $439,999 | 0.0% | $262 / Sq Ft |
| 10/11/2024 10/11/24 | For Sale | $439,999 | -4.3% | $262 / Sq Ft |
| 10/04/2024 10/04/24 | Pending | -- | -- | -- |
| 07/09/2024 07/09/24 | For Sale | $459,999 | -- | $274 / Sq Ft |
Tax History Compared to Growth
Agents Affiliated with this Home
-
Janelle Foyil

Seller's Agent in 2025
Janelle Foyil
Gold Rush Realty Group
(209) 401-9912
62 Total Sales
-
Floriana Faciana

Seller's Agent in 2024
Floriana Faciana
American DreamWorks Realty
(916) 534-3184
16 Total Sales
Map
Source: MetroList
MLS Number: 224074759
- 11083 Upper Previtali Rd
- 11051 Upper Previtali Rd
- 10705 Ranchette Dr
- 11090 Ranchette Dr
- 17685 State Highway 88
- 18299 W Clinton Rd
- 18892 Ellinwood Way
- 19010 Golden Oaks Ct
- 16890 Wilderness Way
- 12210 Irish Ct
- 0 Narcissus Rd
- 12381 Mierkey Ct
- 16336-16336 King Rd
- 18250 Toyon Rd
- 12330 Mierkey Ct
- 19621 E Clinton Rd
- 0 Lauren Ln Unit 225089028
- 15900 State Highway 88
- 17542 Climax Rd
- 13090 Trent Way
