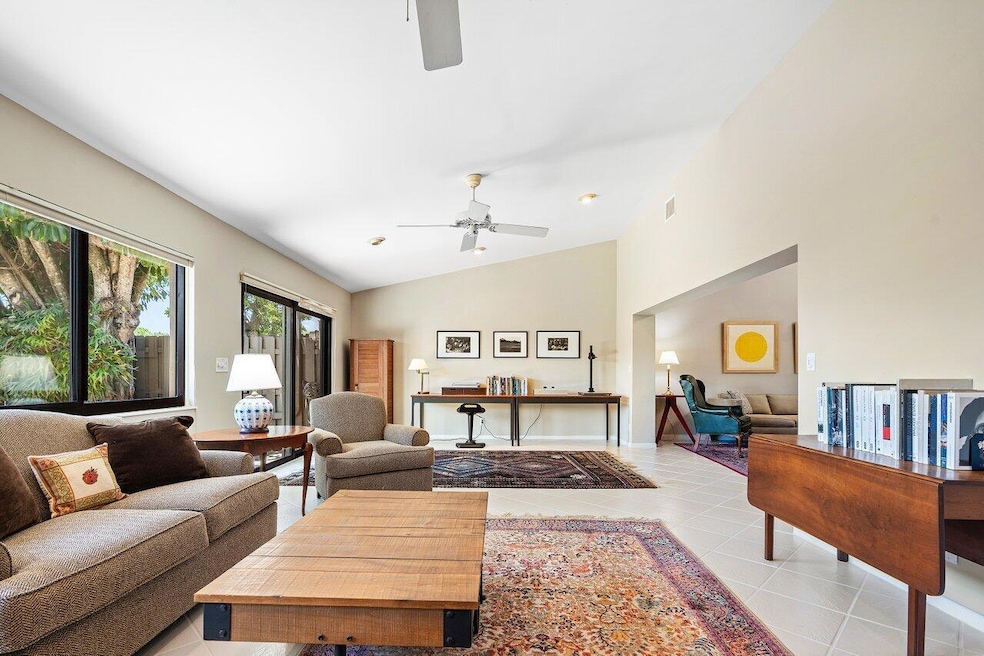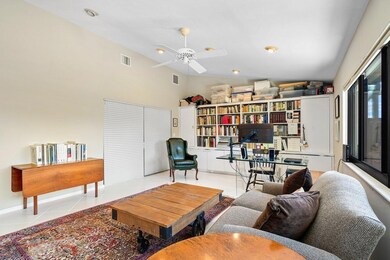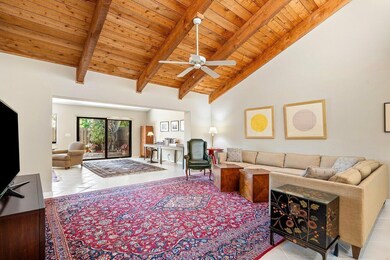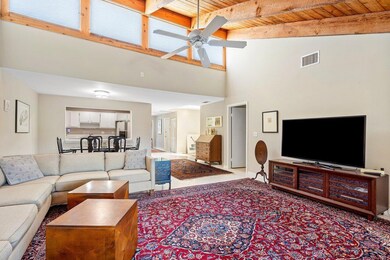
11087 Oakdale Rd Boynton Beach, FL 33437
Indian Spring NeighborhoodHighlights
- Gated with Attendant
- Canal View
- Great Room
- Senior Community
- Vaulted Ceiling
- Community Pool
About This Home
As of August 2024Stunning Expanded Single Story Townhome located in the Oakdale section of Indian Spring. Unlike any other in Oakdale, this renovated 2 Bedroom / 2 Bathroom home boasts an additional Family Room at 448 A/C Sq Ft. The Numerous upgrades include: Full Impact Windows & Doors, Roof 2018 (tile) 2012 (Flat) A/C 2018, Renovated Master Bathroom, Fully Renovated Guest Bathroom, Enclosed Atrium with Impact Skylight, New Garage Door 2024, New Electric Panel 2018, New Front and Rear Fence, Private Backyard Oasis with New Pavers and Plantings. No Club membership required. Conveniently located just moments away from Shopping, Dining, Beaches, Major Transportation Route and West Palm Beach Airport.
Last Agent to Sell the Property
Lang Realty/ BR License #3396194 Listed on: 06/28/2024

Townhouse Details
Home Type
- Townhome
Est. Annual Taxes
- $1,336
Year Built
- Built in 1979
Lot Details
- 3,210 Sq Ft Lot
- Fenced
HOA Fees
- $556 Monthly HOA Fees
Parking
- 1 Car Attached Garage
- Garage Door Opener
- Driveway
Property Views
- Canal
- Garden
Home Design
- Flat Roof Shape
- Tile Roof
Interior Spaces
- 1,750 Sq Ft Home
- 1-Story Property
- Vaulted Ceiling
- Ceiling Fan
- Entrance Foyer
- Great Room
- Family Room
- Florida or Dining Combination
- Security Lights
- Dishwasher
Flooring
- Carpet
- Tile
- Vinyl
Bedrooms and Bathrooms
- 2 Bedrooms
- Split Bedroom Floorplan
- 2 Full Bathrooms
Laundry
- Laundry in Garage
- Washer and Dryer
Outdoor Features
- Open Patio
- Porch
Utilities
- Central Heating and Cooling System
Listing and Financial Details
- Assessor Parcel Number 00424535030000180
Community Details
Overview
- Senior Community
- Association fees include cable TV, ground maintenance, water
- Rosedale Indian Spring Subdivision
Recreation
- Community Pool
Pet Policy
- Pets Allowed
Security
- Gated with Attendant
- Impact Glass
Ownership History
Purchase Details
Home Financials for this Owner
Home Financials are based on the most recent Mortgage that was taken out on this home.Purchase Details
Purchase Details
Home Financials for this Owner
Home Financials are based on the most recent Mortgage that was taken out on this home.Similar Homes in Boynton Beach, FL
Home Values in the Area
Average Home Value in this Area
Purchase History
| Date | Type | Sale Price | Title Company |
|---|---|---|---|
| Warranty Deed | $395,000 | Title Now | |
| Interfamily Deed Transfer | -- | Attorney | |
| Warranty Deed | $94,000 | Attorney |
Mortgage History
| Date | Status | Loan Amount | Loan Type |
|---|---|---|---|
| Previous Owner | $58,432 | Unknown | |
| Previous Owner | $100,000 | Credit Line Revolving | |
| Previous Owner | $20,000 | Credit Line Revolving | |
| Previous Owner | $60,770 | Unknown |
Property History
| Date | Event | Price | Change | Sq Ft Price |
|---|---|---|---|---|
| 05/06/2025 05/06/25 | Price Changed | $375,000 | -6.2% | $214 / Sq Ft |
| 03/06/2025 03/06/25 | Price Changed | $399,999 | -5.9% | $229 / Sq Ft |
| 02/10/2025 02/10/25 | For Sale | $425,000 | +7.6% | $243 / Sq Ft |
| 08/12/2024 08/12/24 | Sold | $395,000 | -1.3% | $226 / Sq Ft |
| 06/28/2024 06/28/24 | For Sale | $400,000 | +325.5% | $229 / Sq Ft |
| 04/12/2012 04/12/12 | Sold | $94,000 | -5.5% | $54 / Sq Ft |
| 03/13/2012 03/13/12 | Pending | -- | -- | -- |
| 11/16/2011 11/16/11 | For Sale | $99,500 | -- | $57 / Sq Ft |
Tax History Compared to Growth
Tax History
| Year | Tax Paid | Tax Assessment Tax Assessment Total Assessment is a certain percentage of the fair market value that is determined by local assessors to be the total taxable value of land and additions on the property. | Land | Improvement |
|---|---|---|---|---|
| 2024 | $1,388 | $103,279 | -- | -- |
| 2023 | $1,336 | $100,271 | $0 | $0 |
| 2022 | $1,306 | $97,350 | $0 | $0 |
| 2021 | $1,268 | $94,515 | $0 | $0 |
| 2020 | $1,250 | $93,210 | $0 | $0 |
| 2019 | $1,229 | $91,114 | $0 | $0 |
| 2018 | $1,159 | $89,415 | $0 | $0 |
| 2017 | $1,121 | $87,576 | $0 | $0 |
| 2016 | $1,112 | $85,775 | $0 | $0 |
| 2015 | $1,130 | $85,179 | $0 | $0 |
| 2014 | $1,129 | $84,503 | $0 | $0 |
Agents Affiliated with this Home
-
Allyson Mahler
A
Seller's Agent in 2025
Allyson Mahler
Lang Realty/ BR
(561) 223-7480
3 in this area
152 Total Sales
-
Ross Kotkin
R
Seller Co-Listing Agent in 2025
Ross Kotkin
Lang Realty/ BR
(305) 791-1263
1 in this area
11 Total Sales
-
Paul Stamp
P
Buyer's Agent in 2024
Paul Stamp
Keller Williams Realty Services
(561) 299-6007
1 in this area
3 Total Sales
-
Karen Ullman
K
Seller's Agent in 2012
Karen Ullman
Option One Realty Inc.
64 in this area
95 Total Sales
-
JANN FLOWERS

Buyer's Agent in 2012
JANN FLOWERS
Realty Home Advisors Inc
(561) 846-1863
2 in this area
49 Total Sales
Map
Source: BeachesMLS
MLS Number: R11000205
APN: 00-42-45-35-03-000-0180
- 11063 Oakdale Rd
- 5534 Ainsley Ct
- 10924 Roebelini Palm Ct Unit A
- 5588 Ainsley Ct
- 5577 Ainsley Ct
- 5383 Stonybrook Dr
- 5371 Stonybrook Dr
- 5297 Brookview Dr
- 5476 Atlantic Palm Ct Unit B
- 5278 Stonybrook Ln
- 5477 Atlantic Palm Ct Unit A
- 5701 Swaying Palm Ln
- 5674 Ainsley Ct
- 10856 Royal Caribbean Cir
- 10927 Dolphin Palm Ct Unit A
- 10828 Lake Palm Ln Unit 202
- 10853 Royal Caribbean Cir
- 5625 Lakeview Mews Ct
- 10883 Crystal Key Ln
- 5629 Lakeview Mews Ct






