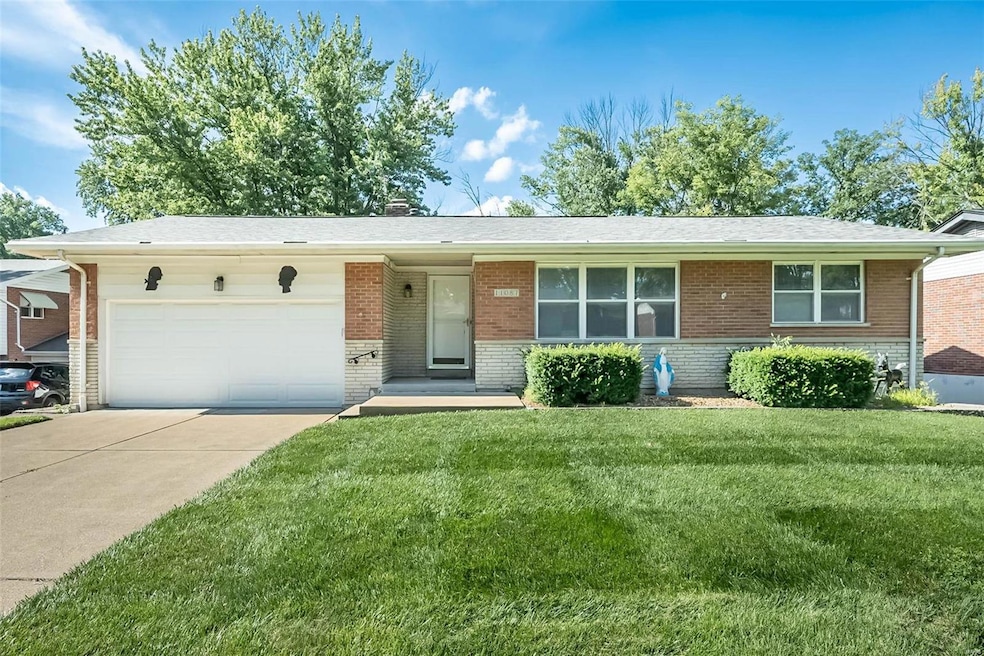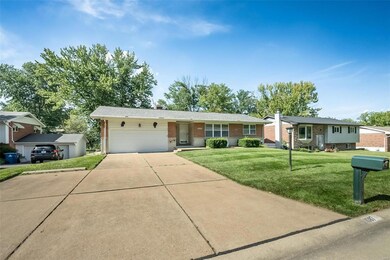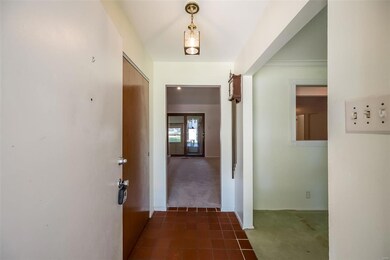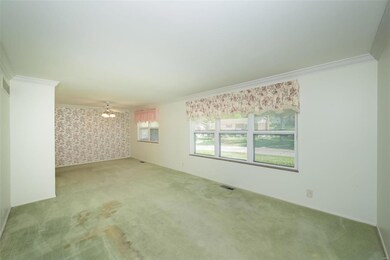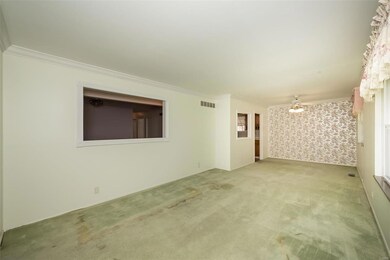
11087 Patrina Ct Saint Louis, MO 63126
Sappington NeighborhoodHighlights
- Vaulted Ceiling
- Traditional Architecture
- 2 Car Attached Garage
- Lindbergh High School Rated A-
- Wood Flooring
- Oversized Parking
About This Home
As of July 2024Great Location-Great Curb Appeal-Lots of Living Space with this Beautiful 3 Bedroom Brick Ranch w/3 Baths, 2 Car Garage & Finished Walkout Lower Level. Main Floor has Family Room w/ Gas Fireplace, Vaulted Ceiling & Skylight, Living & Dining Rooms with Hardwoods under Carpet, Eat In Kitchen, Giant Sunroom (25 x 18) w/ Composite Deck off of it. Master Bedroom Suite w/ Full Bath plus 2 more Bedrooms all with Hardwoods under Carpet plus Another Full Bath. Walkout Lower Level with lots of Finished Areas including Great Room, Rec Room , Office and a Updated 3rd Full Bath in 2019. Walks out to Large Patio and Level Fenced Yard with Storage Shed. Major Updates in 2018 & 2019 Include New Roof w/ Storm Grade Class 4 Shingles ( Insurance Discount per Roofer), 200 Amp Electric Panel, Sprinkler System w/ Full Coverage, Composite Deck off Sunroom. Check out the Oversized 2 Car Garage with extra 3 wide Parking Pads. Quiet Street close to schools and shopping.
Last Agent to Sell the Property
RedKey Realty Leaders License #1999089427 Listed on: 06/14/2024

Home Details
Home Type
- Single Family
Est. Annual Taxes
- $3,601
Year Built
- Built in 1963
Lot Details
- 0.26 Acre Lot
- Lot Dimensions are 75 x 153 x 74 x 153
- Fenced
- Level Lot
Parking
- 2 Car Attached Garage
- Oversized Parking
- Garage Door Opener
- Driveway
- Additional Parking
Home Design
- Traditional Architecture
- Brick Exterior Construction
Interior Spaces
- 1-Story Property
- Vaulted Ceiling
- Gas Fireplace
- Insulated Windows
- Tilt-In Windows
- Pocket Doors
- Wood Flooring
Kitchen
- <<microwave>>
- Dishwasher
- Disposal
Bedrooms and Bathrooms
- 3 Bedrooms
- 3 Full Bathrooms
Partially Finished Basement
- Basement Fills Entire Space Under The House
- Finished Basement Bathroom
Schools
- Sappington Elem. Elementary School
- Truman Middle School
- Lindbergh Sr. High School
Additional Features
- Shed
- Forced Air Heating System
Community Details
- Recreational Area
Listing and Financial Details
- Assessor Parcel Number 27L-33-0541
Ownership History
Purchase Details
Home Financials for this Owner
Home Financials are based on the most recent Mortgage that was taken out on this home.Purchase Details
Purchase Details
Similar Homes in Saint Louis, MO
Home Values in the Area
Average Home Value in this Area
Purchase History
| Date | Type | Sale Price | Title Company |
|---|---|---|---|
| Special Warranty Deed | -- | Investors Title Company | |
| Interfamily Deed Transfer | -- | None Available | |
| Interfamily Deed Transfer | -- | None Available |
Mortgage History
| Date | Status | Loan Amount | Loan Type |
|---|---|---|---|
| Open | $185,000 | New Conventional |
Property History
| Date | Event | Price | Change | Sq Ft Price |
|---|---|---|---|---|
| 07/25/2024 07/25/24 | Sold | -- | -- | -- |
| 06/16/2024 06/16/24 | Pending | -- | -- | -- |
| 06/14/2024 06/14/24 | For Sale | $315,000 | -- | $109 / Sq Ft |
Tax History Compared to Growth
Tax History
| Year | Tax Paid | Tax Assessment Tax Assessment Total Assessment is a certain percentage of the fair market value that is determined by local assessors to be the total taxable value of land and additions on the property. | Land | Improvement |
|---|---|---|---|---|
| 2023 | $3,601 | $54,990 | $16,720 | $38,270 |
| 2022 | $3,516 | $47,690 | $16,720 | $30,970 |
| 2021 | $3,115 | $47,690 | $16,720 | $30,970 |
| 2020 | $3,103 | $45,830 | $18,580 | $27,250 |
| 2019 | $3,095 | $45,830 | $18,580 | $27,250 |
| 2018 | $2,819 | $37,940 | $9,040 | $28,900 |
| 2017 | $2,788 | $37,940 | $9,040 | $28,900 |
| 2016 | $2,629 | $33,950 | $9,040 | $24,910 |
| 2015 | $2,640 | $33,950 | $9,040 | $24,910 |
| 2014 | $2,626 | $33,440 | $5,070 | $28,370 |
Agents Affiliated with this Home
-
David Bueker

Seller's Agent in 2024
David Bueker
RedKey Realty Leaders
(314) 276-9616
3 in this area
81 Total Sales
-
Patricia Bueker
P
Seller Co-Listing Agent in 2024
Patricia Bueker
RedKey Realty Leaders
(314) 458-9616
2 in this area
52 Total Sales
-
Sandy Baker

Buyer's Agent in 2024
Sandy Baker
RE/MAX
(314) 221-7677
1 in this area
43 Total Sales
Map
Source: MARIS MLS
MLS Number: MIS24037543
APN: 27L-33-0541
- 11128 Pine Forest Dr
- 11047 Fawnhaven Dr
- 10949 Mugan Dr
- 11114 Torigney Dr
- 10566 Carroll Wood Way Unit 3C1
- 10622 Carroll Wood Way
- 10640 Carroll Wood Way Unit 1
- 10900 Village Grove Dr Unit B
- 10660 Carroll Wood Way
- 10819 Edgecliffe Dr
- 9910 Chileswood Dr
- 10671 Carroll Wood Way Unit 4
- 10675 Carroll Wood Way Unit 2
- 11042 Wylestone Ct
- 10730 Carroll Wood Way
- 10818 Mallory Dr
- 10843 Carroll Wood Way Unit 3
- 10710 Winthrop Ct
- 9814 Schelde Dr
- 11119 Gravois Rd Unit 303
