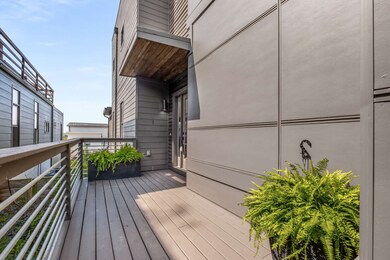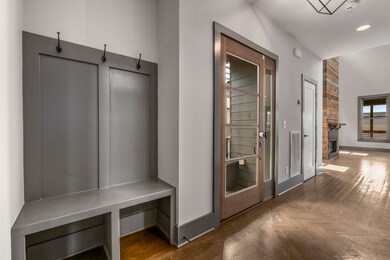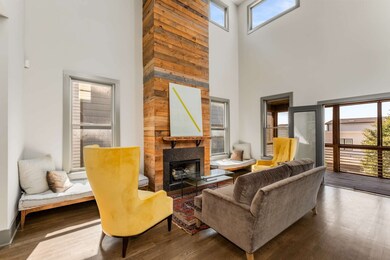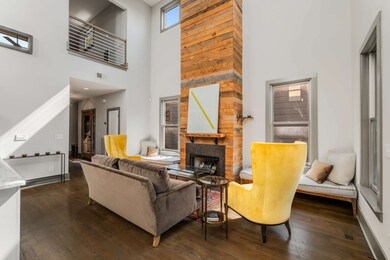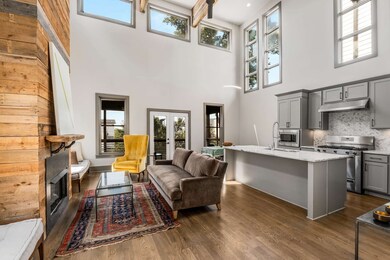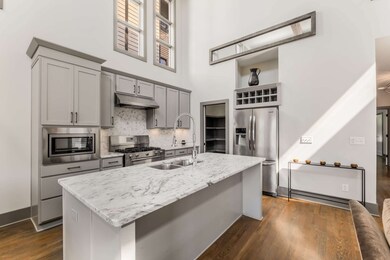
1108B Glenview Dr Nashville, TN 37206
Shelby Hills NeighborhoodHighlights
- City View
- Wood Flooring
- Covered patio or porch
- Contemporary Architecture
- No HOA
- 2 Car Attached Garage
About This Home
As of April 2015Beautiful East Nashville home featuring front to back roof top decks with city skyline views, soaring kitchen/living ceiling, fenced yard, automatic electric gate from alley/driveway, and much more. This home suits entertainers well; whether the fun is happening on the roof top decks or if you're entertaining guests in the living/kitchen areas where the french doors lead to the screened deck expanding the space, the experience is elevated. A lovely en suite bathroom in the primary & walk in closet are peacefully secluded from the rest of the residence. The primary also has natural privacy from the Japanese Maples, Teddybear Magnolia, Ginkgo, & Dogwood trees in the front yard. This East Nashville location has close proximity & convenience to local amenities such as Shelby park, golf courses, Urban Cowboy, Bad Idea, Coral Club, Five Points & more. Pedestrian bridge connecting to downtown is less than 2 miles away. A remarkable home to consider for your next move!
Last Agent to Sell the Property
Compass Brokerage Phone: 5165478239 License #357523 Listed on: 08/13/2024

Home Details
Home Type
- Single Family
Est. Annual Taxes
- $5,626
Year Built
- Built in 2015
Lot Details
- 5,227 Sq Ft Lot
- Lot Dimensions are 35 x 150
- Fenced Front Yard
- Irrigation
Parking
- 2 Car Attached Garage
- Alley Access
- Driveway
- On-Street Parking
Home Design
- Contemporary Architecture
- Reflective Roof
Interior Spaces
- Property has 3 Levels
- Ceiling Fan
- Gas Fireplace
- City Views
- Smart Thermostat
Kitchen
- <<microwave>>
- Dishwasher
- Disposal
Flooring
- Wood
- Tile
Bedrooms and Bathrooms
- 3 Bedrooms | 1 Main Level Bedroom
Laundry
- Dryer
- Washer
Outdoor Features
- Covered patio or porch
Schools
- Kipp Kirkpatrick Elementary School
- Stratford Stem Magnet School Lower Campus Middle School
- Stratford Stem Magnet School Upper Campus High School
Utilities
- Air Filtration System
- Central Heating
- Heating System Uses Natural Gas
- High Speed Internet
Community Details
- No Home Owners Association
- Shelby Hills Subdivision
Listing and Financial Details
- Assessor Parcel Number 09405012900
Ownership History
Purchase Details
Home Financials for this Owner
Home Financials are based on the most recent Mortgage that was taken out on this home.Similar Homes in Nashville, TN
Home Values in the Area
Average Home Value in this Area
Purchase History
| Date | Type | Sale Price | Title Company |
|---|---|---|---|
| Warranty Deed | $785,000 | Carney Title |
Property History
| Date | Event | Price | Change | Sq Ft Price |
|---|---|---|---|---|
| 07/08/2025 07/08/25 | Price Changed | $759,900 | -3.2% | $298 / Sq Ft |
| 05/30/2025 05/30/25 | For Sale | $785,000 | 0.0% | $308 / Sq Ft |
| 03/13/2019 03/13/19 | Rented | -- | -- | -- |
| 03/13/2019 03/13/19 | Under Contract | -- | -- | -- |
| 12/15/2018 12/15/18 | For Rent | -- | -- | -- |
| 06/08/2017 06/08/17 | Pending | -- | -- | -- |
| 05/31/2017 05/31/17 | For Sale | $97,900 | 0.0% | $43 / Sq Ft |
| 05/15/2017 05/15/17 | Pending | -- | -- | -- |
| 04/27/2017 04/27/17 | For Sale | $97,900 | 0.0% | $43 / Sq Ft |
| 04/13/2017 04/13/17 | Pending | -- | -- | -- |
| 03/14/2017 03/14/17 | For Sale | $97,900 | -79.2% | $43 / Sq Ft |
| 04/17/2015 04/17/15 | Sold | $470,513 | -- | $207 / Sq Ft |
Tax History Compared to Growth
Tax History
| Year | Tax Paid | Tax Assessment Tax Assessment Total Assessment is a certain percentage of the fair market value that is determined by local assessors to be the total taxable value of land and additions on the property. | Land | Improvement |
|---|---|---|---|---|
| 2024 | $5,626 | $172,900 | $45,000 | $127,900 |
| 2023 | $5,626 | $172,900 | $45,000 | $127,900 |
| 2022 | $5,626 | $172,900 | $45,000 | $127,900 |
| 2021 | $5,685 | $172,900 | $45,000 | $127,900 |
| 2020 | $5,972 | $141,475 | $35,000 | $106,475 |
| 2019 | $4,464 | $141,475 | $35,000 | $106,475 |
| 2018 | $4,464 | $141,475 | $35,000 | $106,475 |
| 2017 | $4,464 | $141,475 | $35,000 | $106,475 |
| 2016 | $4,324 | $95,750 | $6,250 | $89,500 |
| 2015 | $3,551 | $27,250 | $6,250 | $21,000 |
Agents Affiliated with this Home
-
Katie Brown

Seller's Agent in 2025
Katie Brown
Reliant Realty ERA Powered
(323) 823-2537
48 Total Sales
-
Brittany Lasater

Seller's Agent in 2019
Brittany Lasater
Pilkerton Realtors
(615) 390-1682
23 Total Sales
-
N
Buyer's Agent in 2019
NONMLS NONMLS
-
Candace Campbell

Seller's Agent in 2015
Candace Campbell
Keller Williams Realty
(615) 406-2002
77 Total Sales
-
Greg Crockett

Buyer's Agent in 2015
Greg Crockett
Benchmark Realty, LLC
(615) 668-6573
267 Total Sales
Map
Source: Realtracs
MLS Number: 2691258
APN: 094-05-0-129
- 1002 Ozark St
- 901 S 13th St
- 929 S 13th Ct
- 1003 Dew St
- 713 S 13th St
- 1403 Davidson St
- 708 S 14th St
- 622 S 11th St
- 618 S 14th St
- 608 S 12th St Unit A
- 702 Village Ct
- 1404 Sevier Ct
- 809 Sylvan St
- 902 Shelby Ave Unit A
- 1402 Boscobel St
- 1418 Boscobel St
- 1700 Electric Ave
- 925 Boscobel St
- 1411 Boscobel St
- 1702 Electric Ave

