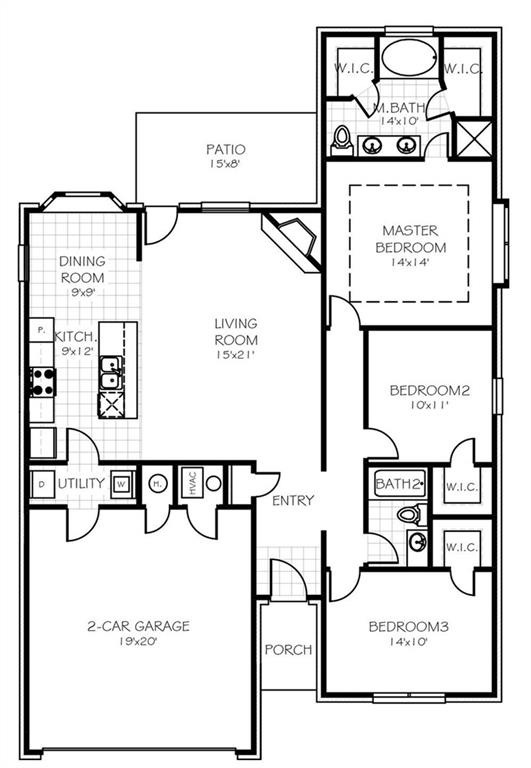
1109 Chestnut Creek Dr Yukon, OK 73099
Mustang Creek NeighborhoodHighlights
- Traditional Architecture
- 2 Car Attached Garage
- Double Pane Windows
- Meadow Brook Intermediate School Rated A-
- Interior Lot
- Woodwork
About This Home
As of July 2019This amazing 3 Bed/2 Bath home offers a spacious chef’s kitchen with a beautiful center island, gorgeous custom wood cabinetry, and stainless steel appliances. Unwind in the inviting living area and curl up next to the cozy fireplace. The elegant master bedroom features a unique and stylish tray ceiling as well as a breathtaking bay window. The master bath is like a dream with a large soaking tub, tiled shower, and separate walk in closets. Estimated completion February.
Last Agent to Sell the Property
Sara Williamson
Central OK Real Estate Group Listed on: 12/18/2018
Home Details
Home Type
- Single Family
Est. Annual Taxes
- $2,395
Year Built
- Built in 2019 | Under Construction
Lot Details
- Wood Fence
- Interior Lot
HOA Fees
- $15 Monthly HOA Fees
Parking
- 2 Car Attached Garage
- Driveway
Home Design
- Traditional Architecture
- Brick Exterior Construction
- Slab Foundation
- Composition Roof
Interior Spaces
- 1,503 Sq Ft Home
- 1-Story Property
- Woodwork
- Self Contained Fireplace Unit Or Insert
- Metal Fireplace
- Double Pane Windows
Kitchen
- Electric Oven
- Electric Range
- Free-Standing Range
- Dishwasher
- Disposal
Bedrooms and Bathrooms
- 3 Bedrooms
- 2 Full Bathrooms
Outdoor Features
- Open Patio
Schools
- Mustang Trails Elementary School
- Mustang North Middle School
- Mustang High School
Utilities
- Central Heating and Cooling System
- Cable TV Available
Community Details
- Association fees include greenbelt
- Mandatory home owners association
Listing and Financial Details
- Legal Lot and Block 18 / 12
Ownership History
Purchase Details
Purchase Details
Purchase Details
Home Financials for this Owner
Home Financials are based on the most recent Mortgage that was taken out on this home.Similar Homes in Yukon, OK
Home Values in the Area
Average Home Value in this Area
Purchase History
| Date | Type | Sale Price | Title Company |
|---|---|---|---|
| Special Warranty Deed | $195,099 | Title 365 | |
| Special Warranty Deed | $195,099 | Title 365 | |
| Sheriffs Deed | -- | None Listed On Document | |
| Sheriffs Deed | -- | None Listed On Document | |
| Warranty Deed | $181,000 | Chicago Title Oklahoma Co |
Mortgage History
| Date | Status | Loan Amount | Loan Type |
|---|---|---|---|
| Previous Owner | $6,947 | FHA | |
| Previous Owner | $35,467 | FHA | |
| Previous Owner | $35,467 | FHA | |
| Previous Owner | $177,505 | FHA |
Property History
| Date | Event | Price | Change | Sq Ft Price |
|---|---|---|---|---|
| 07/15/2025 07/15/25 | For Sale | $265,000 | +46.6% | $179 / Sq Ft |
| 07/03/2019 07/03/19 | Sold | $180,781 | 0.0% | $120 / Sq Ft |
| 05/29/2019 05/29/19 | Pending | -- | -- | -- |
| 05/15/2019 05/15/19 | For Sale | $180,781 | 0.0% | $120 / Sq Ft |
| 04/29/2019 04/29/19 | Pending | -- | -- | -- |
| 03/04/2019 03/04/19 | For Sale | $180,781 | 0.0% | $120 / Sq Ft |
| 03/01/2019 03/01/19 | Pending | -- | -- | -- |
| 12/18/2018 12/18/18 | For Sale | $180,781 | -- | $120 / Sq Ft |
Tax History Compared to Growth
Tax History
| Year | Tax Paid | Tax Assessment Tax Assessment Total Assessment is a certain percentage of the fair market value that is determined by local assessors to be the total taxable value of land and additions on the property. | Land | Improvement |
|---|---|---|---|---|
| 2024 | $2,395 | $22,819 | $4,267 | $18,552 |
| 2023 | $2,395 | $22,155 | $4,212 | $17,943 |
| 2022 | $2,357 | $21,510 | $4,140 | $17,370 |
| 2021 | $2,391 | $20,883 | $4,140 | $16,743 |
| 2020 | $2,320 | $20,058 | $4,140 | $15,918 |
| 2019 | $47 | $407 | $407 | $0 |
| 2018 | $48 | $407 | $407 | $0 |
| 2017 | $47 | $407 | $407 | $0 |
| 2016 | $47 | $407 | $407 | $0 |
Agents Affiliated with this Home
-
Genizzel Cortez
G
Seller's Agent in 2025
Genizzel Cortez
eXp Realty, LLC
(580) 754-5955
37 Total Sales
-
S
Seller's Agent in 2019
Sara Williamson
Central OK Real Estate Group
-
Colette Naff

Buyer's Agent in 2019
Colette Naff
Keller Williams Realty Elite
(405) 921-2567
2 in this area
200 Total Sales
Map
Source: MLSOK
MLS Number: 846324
APN: 090131204
- 1104 Hickory Creek Dr
- 1109 Hickory Creek Dr
- 1108 Blackjack Creek Dr
- 1208 Hickory Creek Dr
- 1116 Acacia Creek Dr
- 11820 SW 8th St
- 1121 Acacia Creek Dr
- 1108 Redwood Creek Dr
- 1104 Redwood Creek Dr
- 1105 Redwood Creek Dr
- 1101 Redwood Creek Dr
- 1100 Redwood Creek Dr
- 1016 Redwood Creek Dr
- 1012 Redwood Creek Dr
- 1008 Redwood Creek Dr
- 1004 Redwood Creek Dr
- 1000 Redwood Creek Dr
- 1009 Redwood Creek Dr
- 1005 Redwood Creek Dr
- 1004 Aspen Creek Terrace
