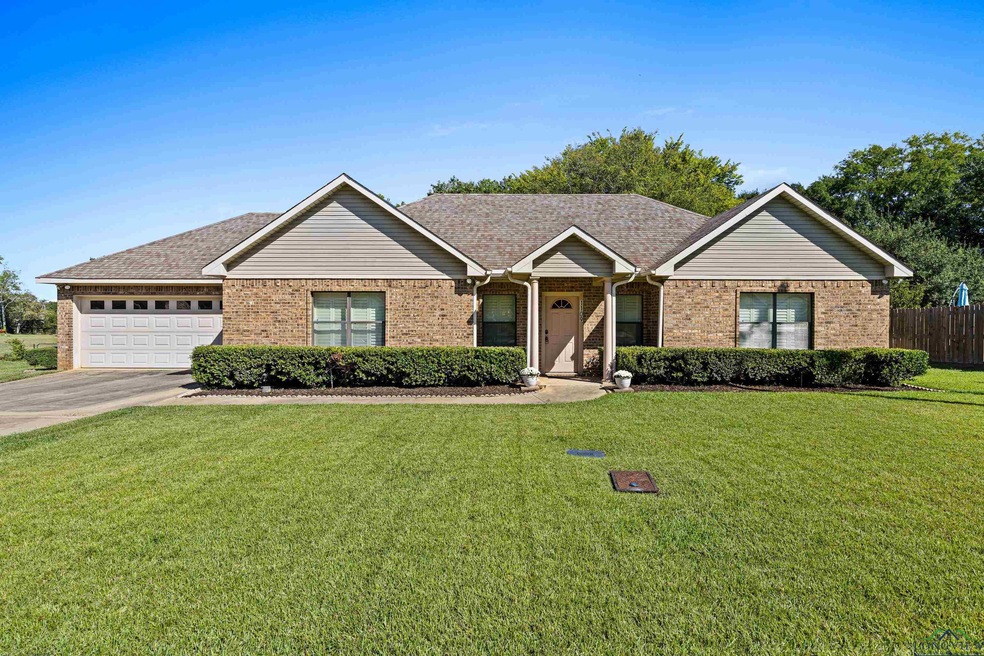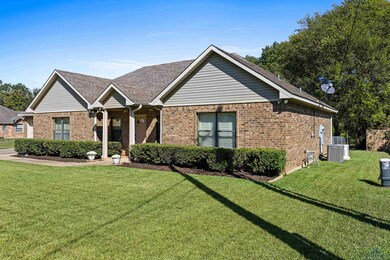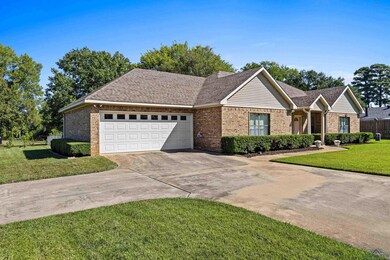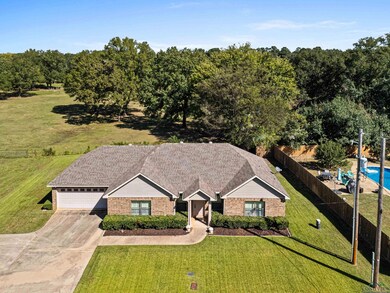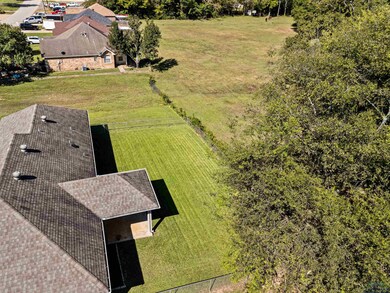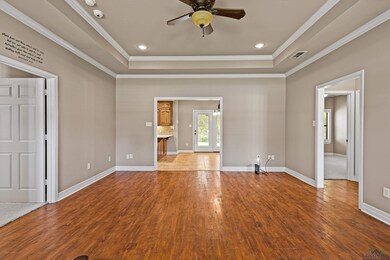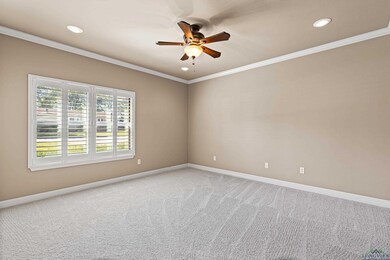
1109 Leach St Kilgore, TX 75662
Highlights
- Traditional Architecture
- No HOA
- 2 Car Attached Garage
- High Ceiling
- Shades
- Breakfast Bar
About This Home
As of February 2025Never worry about power outages as this one has a new Generac! Wonderfully open floor plan, boxed, high ceilings, and neutral colors give this such an airy feel. There is beautiful cabinetry in the kitchen with solid surface counters and a new stainless steel refrigerator that conveys with the sale. Washer/dryer stay, also. The primary bedroom is separate with a large bath boasting double lavatories. One of the guest bedrooms has a handy vanity area. The hall bath opens into the third bedroom for added convenience. There is new carpet in the bedrooms, large-square tile in the kitchen. and lovely wood-laminate flooring in the living area. The patio is covered so you can enjoy gazing at the serene scenery at the back of the property. There is extra room at the back/side yard for a garden if you desire. This one-owner property has been so very well-maintained and is near schools in a lovely area. Neat as a pin and move-in ready for you!
Last Agent to Sell the Property
Coldwell Banker Lenhart - Kilgore License #0487491 Listed on: 10/01/2024

Home Details
Home Type
- Single Family
Est. Annual Taxes
- $5,147
Year Built
- Built in 2008
Lot Details
- Lot Dimensions are 82.47 x 82.77 x 110
- Wood Fence
- Chain Link Fence
- Landscaped
- Level Lot
- Sprinkler System
Home Design
- Traditional Architecture
- Brick Exterior Construction
- Slab Foundation
- Composition Roof
Interior Spaces
- 1,640 Sq Ft Home
- 1-Story Property
- High Ceiling
- Ceiling Fan
- Shades
- Shutters
- Family Room
- Living Room
- Combination Kitchen and Dining Room
- Utility Room
- Front Basement Entry
- Security System Owned
Kitchen
- Breakfast Bar
- <<microwave>>
- Dishwasher
Flooring
- Carpet
- Laminate
- Tile
Bedrooms and Bathrooms
- 3 Bedrooms
- Split Bedroom Floorplan
- 2 Full Bathrooms
- <<tubWithShowerToken>>
- Bathtub Includes Tile Surround
Laundry
- Laundry Room
- Electric Dryer
- Washer
Parking
- 2 Car Attached Garage
- Garage Door Opener
Utilities
- Central Heating and Cooling System
- Electric Water Heater
Community Details
- No Home Owners Association
Listing and Financial Details
- Assessor Parcel Number 58842
Ownership History
Purchase Details
Home Financials for this Owner
Home Financials are based on the most recent Mortgage that was taken out on this home.Similar Homes in Kilgore, TX
Home Values in the Area
Average Home Value in this Area
Purchase History
| Date | Type | Sale Price | Title Company |
|---|---|---|---|
| Deed | -- | None Listed On Document |
Mortgage History
| Date | Status | Loan Amount | Loan Type |
|---|---|---|---|
| Open | $268,545 | FHA |
Property History
| Date | Event | Price | Change | Sq Ft Price |
|---|---|---|---|---|
| 02/21/2025 02/21/25 | Sold | -- | -- | -- |
| 10/01/2024 10/01/24 | For Sale | $273,900 | -- | $167 / Sq Ft |
Tax History Compared to Growth
Tax History
| Year | Tax Paid | Tax Assessment Tax Assessment Total Assessment is a certain percentage of the fair market value that is determined by local assessors to be the total taxable value of land and additions on the property. | Land | Improvement |
|---|---|---|---|---|
| 2024 | $5,147 | $219,980 | $25,000 | $194,980 |
| 2023 | $4,609 | $197,960 | $20,000 | $177,960 |
| 2022 | $4,633 | $180,090 | $10,000 | $170,090 |
| 2021 | $3,932 | $154,840 | $10,000 | $144,840 |
| 2020 | $3,976 | $156,500 | $10,000 | $146,500 |
| 2019 | $4,167 | $166,490 | $10,000 | $156,490 |
| 2018 | $4,264 | $159,940 | $10,000 | $149,940 |
| 2017 | $4,158 | $161,510 | $10,000 | $151,510 |
| 2016 | $4,158 | $161,510 | $10,000 | $151,510 |
| 2015 | -- | $163,090 | $10,000 | $153,090 |
| 2014 | -- | $148,730 | $10,000 | $138,730 |
Agents Affiliated with this Home
-
JAN WYLIE

Seller's Agent in 2025
JAN WYLIE
Coldwell Banker Lenhart - Kilgore
(903) 987-1097
66 Total Sales
-
JESSICA PIERSON
J
Buyer's Agent in 2025
JESSICA PIERSON
East Texas Preferred Properties, LLC - Kilgore
(903) 987-4843
35 Total Sales
Map
Source: Longview Area Association of REALTORS®
MLS Number: 20246121
APN: 58842
- 1003 Leach St
- 908 Camp St
- 920 Emmons St
- 2605 Redbud St
- 903 Camp St
- 416 County Road 186 ( Baughman )
- 3302 Forrest St
- 625 Emmons St
- 2310 Clay St
- 1205 Penny Ln
- 1203 Penny Ln
- 1610 Amanda Ln
- 2215 Redbud St
- 2414 S Martin St
- 1115 Roy St
- 3411 Larkspur Ln
- 402 Beckley St
- 2617 Florence St
- 2421 S Florence
- TBD U S 259
