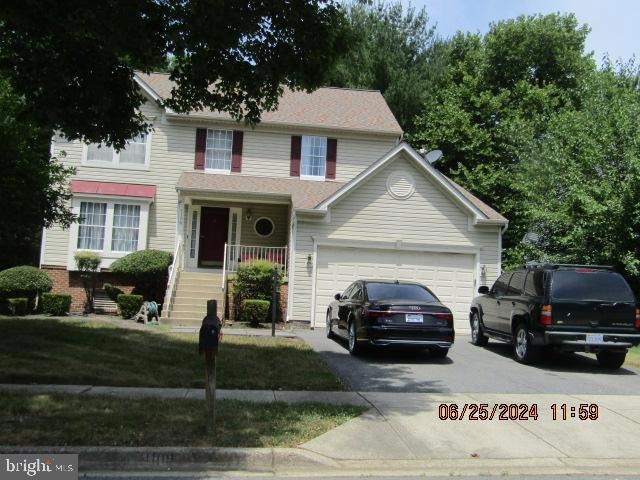
1109 Mandarin Dr Upper Marlboro, MD 20774
Highlights
- Colonial Architecture
- 1 Fireplace
- Central Heating and Cooling System
- Recreation Room
- 2 Car Attached Garage
About This Home
As of October 2024THIS A BANK OWNED PROPERTY THERE IS NO ACCESS TO PROPERTY DO NOT DISTURB OR CONTACT OCCUPANT
ALL INFORMATION OBTAINED FROM PUBLIC RECORD LISTING AGENT HAS NO ACCESS
ALL OFFERS SUBMITTED WITHOUT ACCESS OR INSPECTIONS NO ACCESS TO PROPERTY
NO ACCESS TO PROPERTY NO ACCESS TO PROPERTY
Home Details
Home Type
- Single Family
Est. Annual Taxes
- $4,479
Year Built
- Built in 1994
Lot Details
- 9,306 Sq Ft Lot
- Property is zoned LCD
HOA Fees
- $75 Monthly HOA Fees
Parking
- 2 Car Attached Garage
- Front Facing Garage
Home Design
- Colonial Architecture
- Frame Construction
- Concrete Perimeter Foundation
Interior Spaces
- Property has 3 Levels
- 1 Fireplace
- Recreation Room
- Basement Fills Entire Space Under The House
Bedrooms and Bathrooms
- 4 Bedrooms
Utilities
- Central Heating and Cooling System
- Natural Gas Water Heater
Community Details
- Perrywood Subdivision
Listing and Financial Details
- Tax Lot 5
- Assessor Parcel Number 17030244244
Ownership History
Purchase Details
Home Financials for this Owner
Home Financials are based on the most recent Mortgage that was taken out on this home.Purchase Details
Purchase Details
Purchase Details
Home Financials for this Owner
Home Financials are based on the most recent Mortgage that was taken out on this home.Purchase Details
Similar Homes in Upper Marlboro, MD
Home Values in the Area
Average Home Value in this Area
Purchase History
| Date | Type | Sale Price | Title Company |
|---|---|---|---|
| Special Warranty Deed | $435,000 | None Listed On Document | |
| Special Warranty Deed | $435,000 | None Listed On Document | |
| Trustee Deed | $475,000 | None Listed On Document | |
| Deed | $185,000 | -- | |
| Deed | $177,900 | -- | |
| Deed | $19,000 | -- |
Mortgage History
| Date | Status | Loan Amount | Loan Type |
|---|---|---|---|
| Previous Owner | $60,000 | Credit Line Revolving | |
| Previous Owner | $336,000 | Adjustable Rate Mortgage/ARM | |
| Previous Owner | $177,900 | No Value Available |
Property History
| Date | Event | Price | Change | Sq Ft Price |
|---|---|---|---|---|
| 10/30/2024 10/30/24 | Sold | $435,000 | +2.5% | $228 / Sq Ft |
| 10/07/2024 10/07/24 | Pending | -- | -- | -- |
| 10/07/2024 10/07/24 | For Sale | $424,300 | 0.0% | $222 / Sq Ft |
| 10/02/2024 10/02/24 | Off Market | $424,300 | -- | -- |
| 09/23/2024 09/23/24 | Price Changed | $424,300 | -10.0% | $222 / Sq Ft |
| 08/24/2024 08/24/24 | Price Changed | $471,400 | -10.0% | $247 / Sq Ft |
| 07/28/2024 07/28/24 | Price Changed | $523,800 | -10.0% | $274 / Sq Ft |
| 07/02/2024 07/02/24 | For Sale | $582,000 | -- | $304 / Sq Ft |
Tax History Compared to Growth
Tax History
| Year | Tax Paid | Tax Assessment Tax Assessment Total Assessment is a certain percentage of the fair market value that is determined by local assessors to be the total taxable value of land and additions on the property. | Land | Improvement |
|---|---|---|---|---|
| 2024 | $6,918 | $438,733 | $0 | $0 |
| 2023 | $4,479 | $402,767 | $0 | $0 |
| 2022 | $5,848 | $366,800 | $101,000 | $265,800 |
| 2021 | $5,554 | $347,000 | $0 | $0 |
| 2020 | $5,260 | $327,200 | $0 | $0 |
| 2019 | $4,966 | $307,400 | $100,500 | $206,900 |
| 2018 | $4,874 | $301,233 | $0 | $0 |
| 2017 | $4,783 | $295,067 | $0 | $0 |
| 2016 | -- | $288,900 | $0 | $0 |
| 2015 | $4,900 | $284,667 | $0 | $0 |
| 2014 | $4,900 | $280,433 | $0 | $0 |
Agents Affiliated with this Home
-
Adeyinka Ogunsanya

Seller's Agent in 2025
Adeyinka Ogunsanya
Ultimate Properties, LLC.
(301) 237-7455
1 in this area
111 Total Sales
-
John Radcliffe
J
Seller's Agent in 2024
John Radcliffe
Weichert Corporate
1 in this area
57 Total Sales
-
Adeteju Ogunrinde
A
Buyer's Agent in 2024
Adeteju Ogunrinde
Fairfax Realty Premier
(301) 794-9400
1 in this area
1 Total Sale
Map
Source: Bright MLS
MLS Number: MDPG2118232
APN: 03-0244244
- 1016 Mandarin Dr
- 1207 Blithe Ct
- 13109 Bar Geese Ct
- 903 Manor House Dr
- 938 Pine Forest Ln
- 920 Pine Forest Ln
- 12310 Open View Ln
- 12250 Open View Ln
- 907 Whistling Duck Dr
- 12200 Open View Ln
- 1401 Whistling Duck Dr
- 1009 Pochard Ct
- 1123 Blue Wing Terrace
- 13903 Norton Hill Ct
- 13902 Shannock Ln
- 601 Cranston Ave
- 13214 Eddington Dr
- 13250 Whiteholm Dr
- 217 Weymouth St
- 13503 Hollow Log Dr
