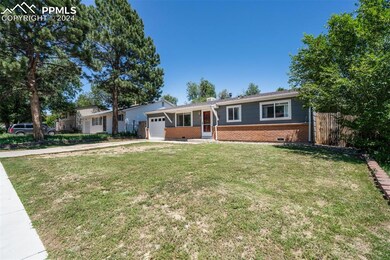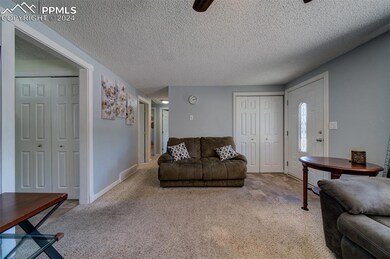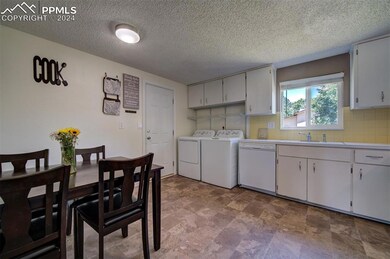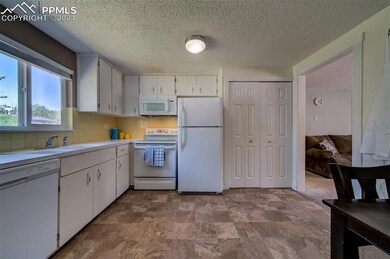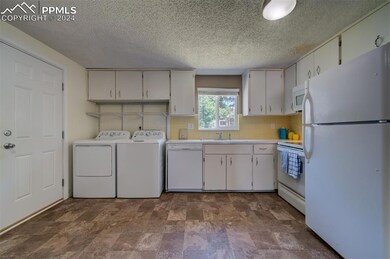
1109 Peterson Rd Colorado Springs, CO 80915
Cimarron Hills NeighborhoodHighlights
- Property is near a park
- 1 Car Attached Garage
- Shed
- Ranch Style House
- Ramped or Level from Garage
- Landscaped
About This Home
As of August 2024Welcome to this meticulously well cared for home located only minutes away from Peterson base and right off the Powers Corridor. This charming and captivating home with main level living and an attached garage are sure to please. Neutral colors throughout the home offer versatility for your own home decor theme. Inviting large backyard with privacy fence makes for great entertaining or simply for you to enjoy a quiet evening with family and friends. Storage shed in backyard complete with workshop for tinkering or extra storage. Conveniently located close to shopping and restaurants with hiking trails and parks close by. All major appliances included. Upgrades abound in this home with 28' of New sewer line. New furnace and hot water heater installed in 2019. New attic insulation and storm door installed in 2020. Dishwasher installed in 2023. Newer toilets and shower head, blinds and interior paint.
All mechanical systems are solid and waiting for you to make this home yours. Make an appointment to view and this could be your home today!
Last Agent to Sell the Property
PCS Alliance Realty LLC Brokerage Phone: (719) 650-5519 Listed on: 05/01/2024
Home Details
Home Type
- Single Family
Est. Annual Taxes
- $1,603
Year Built
- Built in 1971
Lot Details
- 5,702 Sq Ft Lot
- Rural Setting
- Back Yard Fenced
- Landscaped
Parking
- 1 Car Attached Garage
- Driveway
Home Design
- Ranch Style House
- Brick Exterior Construction
- Shingle Roof
- Wood Siding
Interior Spaces
- 954 Sq Ft Home
- Ceiling Fan
- Crawl Space
Kitchen
- <<selfCleaningOvenToken>>
- Range Hood
- Dishwasher
- Disposal
Flooring
- Carpet
- Vinyl
Bedrooms and Bathrooms
- 3 Bedrooms
Laundry
- Dryer
- Washer
Accessible Home Design
- Remote Devices
- Ramped or Level from Garage
Outdoor Features
- Shed
Location
- Property is near a park
- Property is near public transit
- Property is near schools
Schools
- Mcauliffe Elementary School
- Swigert Middle School
- Mitchell High School
Utilities
- Evaporated cooling system
- Forced Air Heating System
- 220 Volts in Kitchen
Ownership History
Purchase Details
Home Financials for this Owner
Home Financials are based on the most recent Mortgage that was taken out on this home.Purchase Details
Home Financials for this Owner
Home Financials are based on the most recent Mortgage that was taken out on this home.Purchase Details
Home Financials for this Owner
Home Financials are based on the most recent Mortgage that was taken out on this home.Purchase Details
Purchase Details
Purchase Details
Purchase Details
Similar Homes in Colorado Springs, CO
Home Values in the Area
Average Home Value in this Area
Purchase History
| Date | Type | Sale Price | Title Company |
|---|---|---|---|
| Warranty Deed | $320,000 | First American Title | |
| Warranty Deed | $205,000 | Empire Title Colorado Spring | |
| Warranty Deed | $111,200 | Security Title | |
| Deed | -- | -- | |
| Deed | -- | -- | |
| Deed | -- | -- | |
| Deed | -- | -- |
Mortgage History
| Date | Status | Loan Amount | Loan Type |
|---|---|---|---|
| Open | $326,880 | VA | |
| Previous Owner | $198,850 | New Conventional | |
| Previous Owner | $8,000 | Unknown | |
| Previous Owner | $109,650 | FHA | |
| Previous Owner | $40,150 | Unknown |
Property History
| Date | Event | Price | Change | Sq Ft Price |
|---|---|---|---|---|
| 08/07/2024 08/07/24 | Sold | $320,000 | 0.0% | $335 / Sq Ft |
| 07/22/2024 07/22/24 | Off Market | $319,999 | -- | -- |
| 07/12/2024 07/12/24 | Price Changed | $319,999 | 0.0% | $335 / Sq Ft |
| 06/29/2024 06/29/24 | Price Changed | $320,000 | -1.5% | $335 / Sq Ft |
| 06/21/2024 06/21/24 | Price Changed | $324,900 | 0.0% | $341 / Sq Ft |
| 06/15/2024 06/15/24 | Price Changed | $325,000 | -1.5% | $341 / Sq Ft |
| 06/10/2024 06/10/24 | Price Changed | $330,000 | -2.8% | $346 / Sq Ft |
| 06/06/2024 06/06/24 | Price Changed | $339,500 | -0.1% | $356 / Sq Ft |
| 05/24/2024 05/24/24 | Price Changed | $340,000 | -2.9% | $356 / Sq Ft |
| 05/01/2024 05/01/24 | For Sale | $350,000 | -- | $367 / Sq Ft |
Tax History Compared to Growth
Tax History
| Year | Tax Paid | Tax Assessment Tax Assessment Total Assessment is a certain percentage of the fair market value that is determined by local assessors to be the total taxable value of land and additions on the property. | Land | Improvement |
|---|---|---|---|---|
| 2025 | $1,228 | $22,300 | -- | -- |
| 2024 | $1,116 | $22,350 | $4,000 | $18,350 |
| 2023 | $1,116 | $22,350 | $4,000 | $18,350 |
| 2022 | $1,042 | $15,380 | $3,130 | $12,250 |
| 2021 | $1,115 | $15,830 | $3,220 | $12,610 |
| 2020 | $904 | $11,460 | $2,500 | $8,960 |
| 2019 | $900 | $11,460 | $2,500 | $8,960 |
| 2018 | $702 | $8,320 | $1,690 | $6,630 |
| 2017 | $670 | $8,320 | $1,690 | $6,630 |
| 2016 | $547 | $8,040 | $1,710 | $6,330 |
| 2015 | $545 | $8,040 | $1,710 | $6,330 |
| 2014 | $509 | $7,250 | $1,710 | $5,540 |
Agents Affiliated with this Home
-
Danelle Vanderwaal
D
Seller's Agent in 2024
Danelle Vanderwaal
PCS Alliance Realty LLC
(719) 238-2361
2 in this area
18 Total Sales
-
Gloria Mendoza
G
Buyer's Agent in 2024
Gloria Mendoza
Keller Williams Partners
(719) 233-9371
3 in this area
43 Total Sales
Map
Source: Pikes Peak REALTOR® Services
MLS Number: 7339084
APN: 54082-09-019
- 1217 Commanchero Dr
- 1110 Chiricahua Loop
- 1310 Commanchero Dr
- 6905 Chippewa Rd
- 1295 Soaring Eagle Dr
- 1363 Soaring Eagle Dr
- 1132 Cree Dr
- 1356 Soaring Eagle Dr
- 1287 Soaring Eagle Dr
- 1275 Soaring Eagle Dr
- 1128 Cree Dr Unit 1128
- 1105 Cree Dr
- 1095 Western Dr Unit 98-A
- 1095 Western Dr Unit 402G
- 1095 Western Dr Unit 417-H
- 1095 Western Dr Unit 346E
- 1095 Western Dr Unit 298D
- 1095 Western Dr Unit 252D
- 1116 Cree Dr Unit 1116
- 1234 Soaring Eagle Dr

