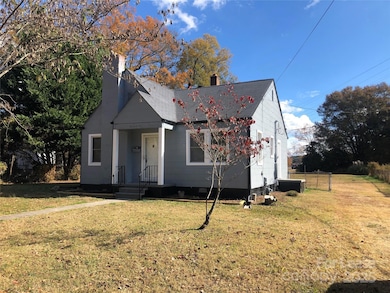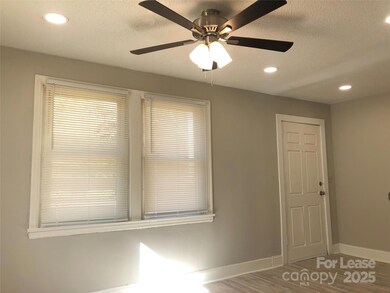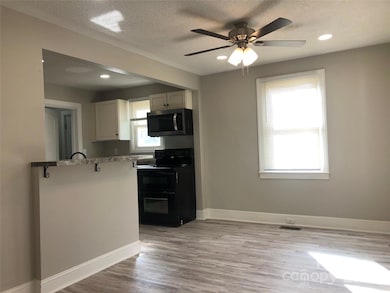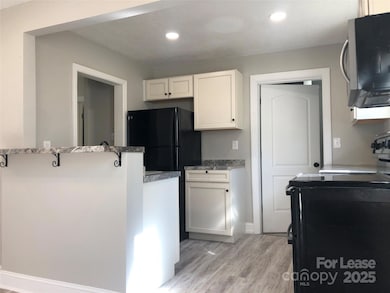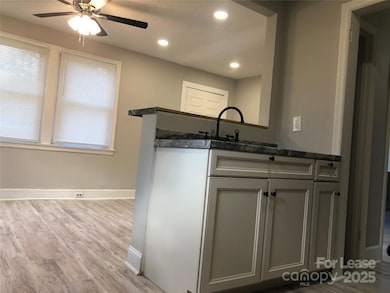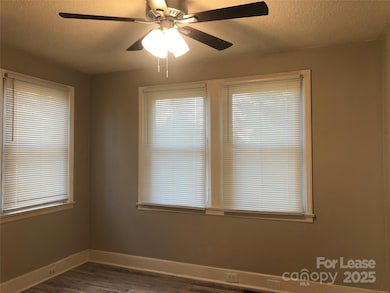1109 Poston Cir Gastonia, NC 28054
Highlights
- Open Floorplan
- Central Air
- Vinyl Flooring
- 1-Story Property
About This Home
**MOVE-IN SPECIAL! $250 off 1st full month's rent with move-in by 7/31/25!!** Beautifully updated 3 bedroom, 1 bath home in Gastonia! Home has been updated with neutral flooring and paint throughout. Kitchen appliances for courtesy use (refrigerator, stove, & microwave), stackable W/D connections and a spacious yard. This home is conveniently located to shopping, restaurants, and I-85. This house won't last long! *Pets are conditional and up to the home owner's discretion with a $350 non-refundable per pet fee.
Listing Agent
L&E Properties Brokerage Email: info@leproperties.com License #234567 Listed on: 05/30/2025
Home Details
Home Type
- Single Family
Est. Annual Taxes
- $1,074
Year Built
- Built in 1950
Parking
- Driveway
Interior Spaces
- 1-Story Property
- Open Floorplan
- Vinyl Flooring
- Washer and Electric Dryer Hookup
Kitchen
- Electric Range
- <<microwave>>
Bedrooms and Bathrooms
- 3 Main Level Bedrooms
- Split Bedroom Floorplan
- 1 Full Bathroom
Additional Features
- Outbuilding
- Property is zoned R1
- Central Air
Community Details
- Pet Deposit $350
Listing and Financial Details
- Security Deposit $1,375
- Property Available on 5/30/25
- Tenant pays for all utilities, exterior maintenance
- 12-Month Minimum Lease Term
- Assessor Parcel Number 105093
Map
Source: Canopy MLS (Canopy Realtor® Association)
MLS Number: 4265521
APN: 105093
- 1108 Verdigris Dr Unit 802/0802
- 121 Patrick St
- 109 N Belvedere Ave
- 722 E Airline Ave
- 1116 E Franklin Blvd
- 1121 S Edgemont Ave
- 204 Oakdale St
- 1537 Poston Cir
- 1411 Duhart Ave
- 815 E Second Ave
- 1107 Fairfield Dr
- 606 Dartmouth Dr
- 408 Elizabeth St
- 1707 Warren Ave
- 510 E Second Ave
- 520 E Second Ave
- 613 N Rhyne St
- 1849 Hilltop Cir
- 718 E Maple Ave
- 220 S Columbia St
- 116 N Belvedere Ave
- 1103 Foundry Dr
- 330 Willow Oak Ln
- 914 E Davis Ave
- 1776 Poston Cir
- 323 N Rhyne St
- 824 Edwards Ave
- 526 Carl St
- 613 N Rhyne St
- 944 Cassidy Dr
- 885 Raindrops Rd
- 1808 Hemlock Ave
- 856 Raindrops Rd
- 715 N Mcfarland St
- 737 N Mcfarland St
- 623 S New Hope Rd Unit 4
- 931 S Church St
- 1028 Sundance Dr
- 825 Raindrops Rd
- 147 W Main Ave

