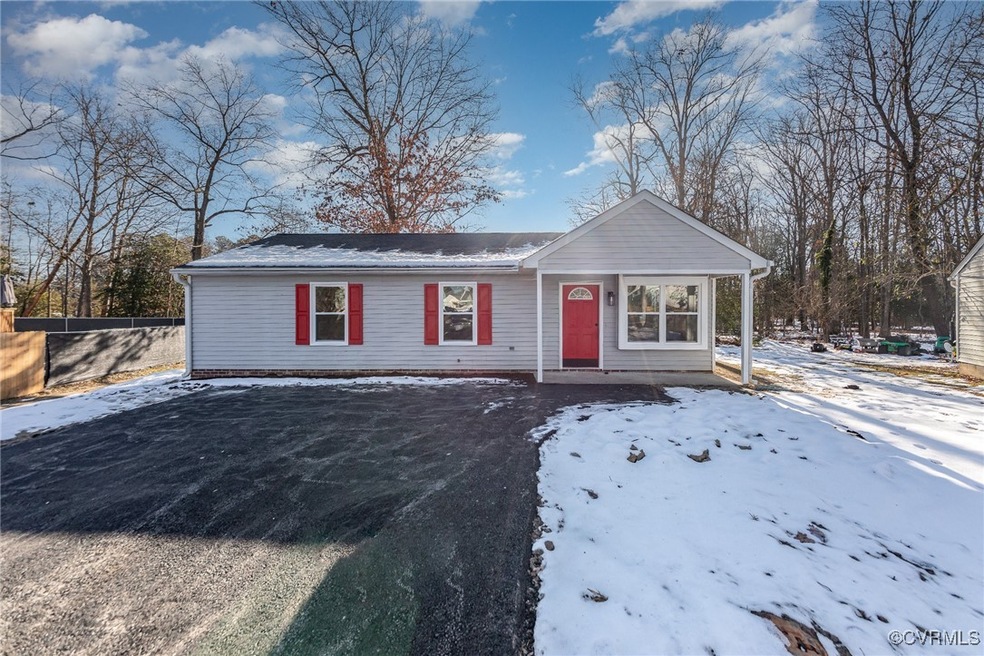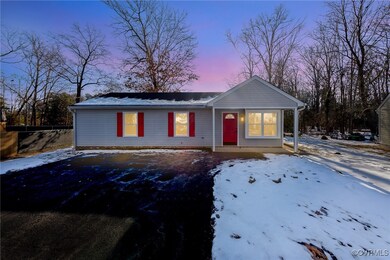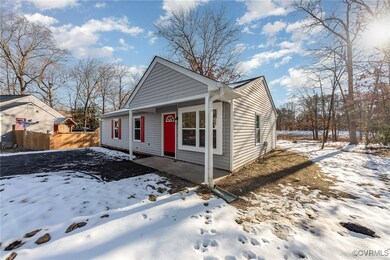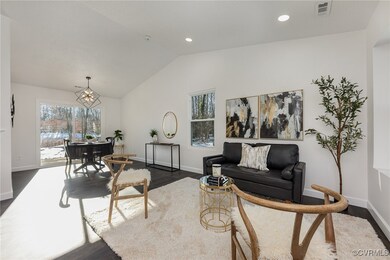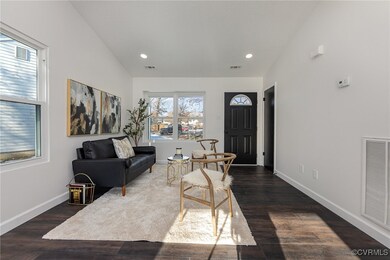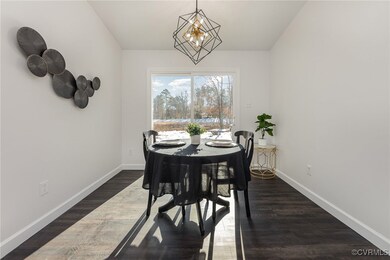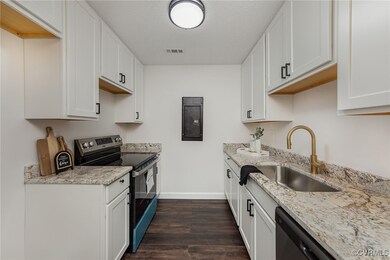
1109 Traywick Ct Chester, VA 23836
Bermuda Hundred NeighborhoodHighlights
- Cul-De-Sac
- Heating Available
- 1-Story Property
- Central Air
About This Home
As of February 2025Welcome to 1109 Traywick Court, a beautifully renovated 3-bedroom, 2-bathroom rancher that’s ready for its new owners! This home has been completely transformed with modern updates, including a new roof, windows, HVAC system, tankless water heater, new appliances, and stunning finishes throughout. Nestled in a peaceful cul-de-sac, this charming home combines contemporary style with thoughtful design. As you step into the living room, you’ll be greeted by an abundance of natural light, creating a warm and inviting atmosphere. The open sightline to the kitchen enhances the seamless flow of the home, making it perfect for entertaining or enjoying everyday living. Down the hall, you’ll find two well-sized secondary bedrooms, each offering comfort and versatility, along with a stylishly updated full bathroom. Tucked away at the back of the home, the primary suite provides a private retreat featuring a spacious bedroom and an en-suite bathroom for ultimate convenience. Don't miss the opportunity to make this beautifully updated home your ow! Schedule your tour today!
Last Agent to Sell the Property
Keller Williams Realty Brokerage Phone: (804) 299-0252 License #0225239770 Listed on: 01/09/2025

Home Details
Home Type
- Single Family
Est. Annual Taxes
- $1,886
Year Built
- Built in 1996
Lot Details
- 8,015 Sq Ft Lot
- Cul-De-Sac
- Zoning described as R7
Home Design
- Frame Construction
- Vinyl Siding
Interior Spaces
- 1,008 Sq Ft Home
- 1-Story Property
Bedrooms and Bathrooms
- 3 Bedrooms
- 2 Full Bathrooms
Parking
- Driveway
- Paved Parking
- Off-Street Parking
Schools
- Enon Elementary School
- Elizabeth Davis Middle School
- Thomas Dale High School
Utilities
- Central Air
- Heating Available
Community Details
- Point Of Rocks Estates Subdivision
Listing and Financial Details
- Tax Lot 8
- Assessor Parcel Number 821-64-44-78-700-000
Ownership History
Purchase Details
Home Financials for this Owner
Home Financials are based on the most recent Mortgage that was taken out on this home.Purchase Details
Home Financials for this Owner
Home Financials are based on the most recent Mortgage that was taken out on this home.Purchase Details
Purchase Details
Home Financials for this Owner
Home Financials are based on the most recent Mortgage that was taken out on this home.Similar Homes in the area
Home Values in the Area
Average Home Value in this Area
Purchase History
| Date | Type | Sale Price | Title Company |
|---|---|---|---|
| Bargain Sale Deed | $275,000 | Stewart Title Guaranty Company | |
| Deed | $180,000 | None Listed On Document | |
| Deed | $180,000 | None Listed On Document | |
| Trustee Deed | $193,181 | None Listed On Document | |
| Warranty Deed | $76,000 | -- |
Mortgage History
| Date | Status | Loan Amount | Loan Type |
|---|---|---|---|
| Open | $12,375 | New Conventional | |
| Open | $266,750 | New Conventional | |
| Previous Owner | $231,000 | Credit Line Revolving | |
| Previous Owner | $74,154 | FHA |
Property History
| Date | Event | Price | Change | Sq Ft Price |
|---|---|---|---|---|
| 02/21/2025 02/21/25 | Sold | $275,000 | 0.0% | $273 / Sq Ft |
| 01/19/2025 01/19/25 | Pending | -- | -- | -- |
| 01/16/2025 01/16/25 | For Sale | $275,000 | +52.8% | $273 / Sq Ft |
| 12/02/2024 12/02/24 | Sold | $180,000 | +2.9% | $179 / Sq Ft |
| 11/07/2024 11/07/24 | Pending | -- | -- | -- |
| 10/21/2024 10/21/24 | For Sale | $174,900 | -- | $174 / Sq Ft |
Tax History Compared to Growth
Tax History
| Year | Tax Paid | Tax Assessment Tax Assessment Total Assessment is a certain percentage of the fair market value that is determined by local assessors to be the total taxable value of land and additions on the property. | Land | Improvement |
|---|---|---|---|---|
| 2025 | $2,020 | $224,200 | $60,000 | $164,200 |
| 2024 | $2,020 | $209,500 | $58,000 | $151,500 |
| 2023 | $1,749 | $192,200 | $54,000 | $138,200 |
| 2022 | $1,680 | $182,600 | $49,000 | $133,600 |
| 2021 | $1,542 | $155,400 | $45,000 | $110,400 |
| 2020 | $1,379 | $145,200 | $41,000 | $104,200 |
| 2019 | $1,333 | $140,300 | $41,000 | $99,300 |
| 2018 | $1,279 | $134,600 | $41,000 | $93,600 |
| 2017 | $1,240 | $129,200 | $41,000 | $88,200 |
| 2016 | $1,121 | $116,800 | $41,000 | $75,800 |
| 2015 | $1,151 | $117,300 | $41,000 | $76,300 |
| 2014 | $1,115 | $113,500 | $41,000 | $72,500 |
Agents Affiliated with this Home
-
Kriston Woods

Seller's Agent in 2025
Kriston Woods
Keller Williams Realty
(804) 299-0252
2 in this area
79 Total Sales
-
Colette Rivers

Buyer's Agent in 2025
Colette Rivers
Samson Properties
(804) 506-0407
2 in this area
42 Total Sales
-
David Liggan

Seller's Agent in 2024
David Liggan
EXP Realty LLC
(804) 441-4005
1 in this area
67 Total Sales
Map
Source: Central Virginia Regional MLS
MLS Number: 2500766
APN: 821-64-44-78-700-000
- 1505 Enon Church Rd
- 1616 Florence Ave
- 14407 Mayfair Dr
- 2030. 2034 and 2038 E Hundred Rd
- 14005 Cooperton Cir
- 15102 Spruce Ave
- 605 Rothschild Dr
- 2000 Point of Rocks Rd
- 325 Kilt Dr
- 2400 E Hundred Rd
- 2330 Hubert Ln
- 13803 Rockhaven Dr
- 812 Bermuda Hundred Rd
- 301 Enon Oaks Ln
- 2403 Bermuda Ave
- 2501 Bermuda Ave
- 606 Bermuda Hundred Rd
- 301 Beacon Ridge Dr Unit 401
- 301 Beacon Ridge Dr Unit 607
- 301 Beacon Ridge Dr Unit 109
