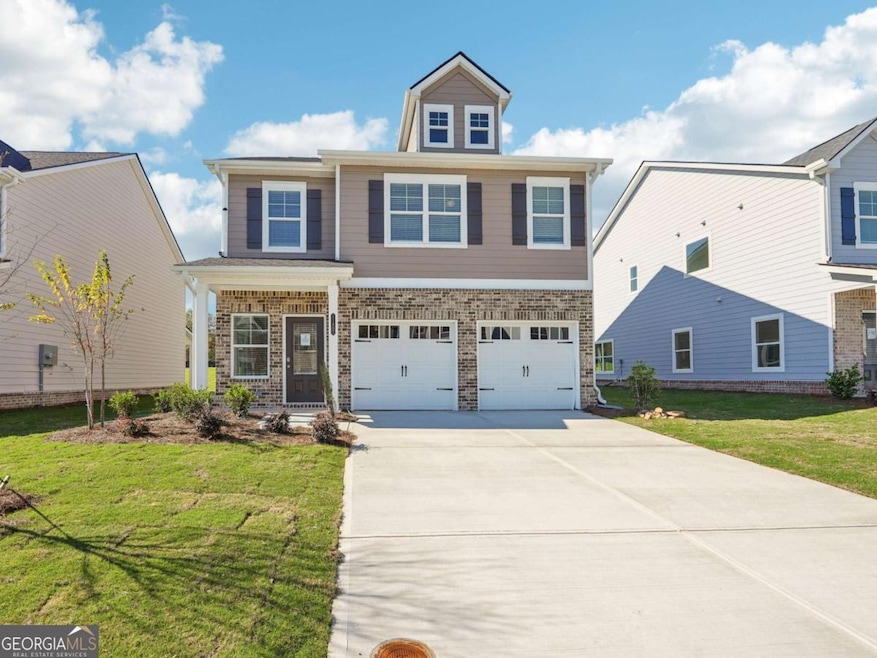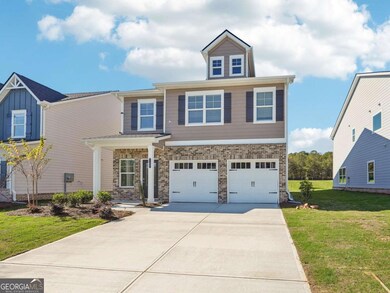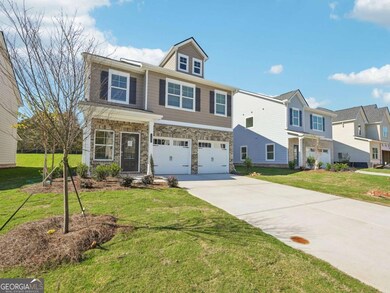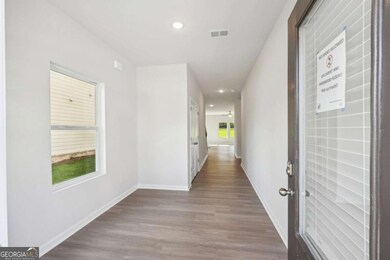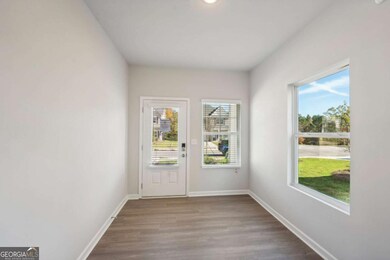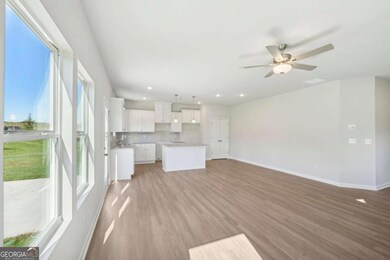11098 Suria Dr Covington, GA 30014
Estimated payment $2,570/month
Highlights
- New Construction
- Traditional Architecture
- Breakfast Area or Nook
- Eastside High School Rated A-
- 1 Fireplace
- Double Pane Windows
About This Home
The Fairfield at Neely Farm Take advantage of $20,000 in Builder Incentives (zero closing costs with approved lenders) and ask about our limited-time 100% Financing Program - USDA eligible! This 5-bedroom, 3-bathroom home features a spacious foyer with a double-door coat closet, leading to a formal dining area. The open-concept layout includes a modern galley-style kitchen with granite countertops, stainless steel appliances, a large island, ample cabinet space, and a pantry. The kitchen opens to the breakfast area and family room with a fireplace. Upstairs offers a central loft surrounded by secondary bedrooms, a full hall bath with dual vanity, and a laundry room. The Owner's Suite includes two walk-in closets and a bathroom with a separate tiled shower and tub. Additional features include energy-efficient LED lighting and a 2-car garage. Photos are representative of the floor plan and may not depict the actual home.
Open House Schedule
-
Friday, November 14, 202511:00 am to 5:00 pm11/14/2025 11:00:00 AM +00:0011/14/2025 5:00:00 PM +00:00Add to Calendar
-
Saturday, November 15, 202510:00 am to 5:00 pm11/15/2025 10:00:00 AM +00:0011/15/2025 5:00:00 PM +00:00Add to Calendar
Home Details
Home Type
- Single Family
Year Built
- Built in 2025 | New Construction
HOA Fees
- $130 Monthly HOA Fees
Parking
- 2 Car Garage
Home Design
- Traditional Architecture
- Slab Foundation
- Composition Roof
- Concrete Siding
Interior Spaces
- 2-Story Property
- 1 Fireplace
- Double Pane Windows
- Fire and Smoke Detector
Kitchen
- Breakfast Area or Nook
- Microwave
- Dishwasher
Flooring
- Carpet
- Vinyl
Bedrooms and Bathrooms
- Double Vanity
Laundry
- Laundry Room
- Laundry in Hall
- Laundry on upper level
Schools
- Fairview Elementary School
- Cousins Middle School
- Eastside High School
Utilities
- Central Heating and Cooling System
- 220 Volts
- Cable TV Available
Additional Features
- Energy-Efficient Appliances
- Patio
- Level Lot
Community Details
- $750 Initiation Fee
- Association fees include maintenance exterior, ground maintenance
- Neely Farm Subdivision
Listing and Financial Details
- Tax Lot 174
Map
Home Values in the Area
Average Home Value in this Area
Property History
| Date | Event | Price | List to Sale | Price per Sq Ft |
|---|---|---|---|---|
| 10/24/2025 10/24/25 | For Sale | $389,900 | -- | $152 / Sq Ft |
Source: Georgia MLS
MLS Number: 10631327
- 11085 Suria Dr
- 11075 Suria Dr
- 11071 Suria Dr
- 11067 Suria Dr
- 50 Camden Place
- 9207 Golfview Cir
- 10144 Henderson Dr
- 9300 Delk Rd
- 225 Riverbend Dr
- 7702 Fawn Cir
- 4291 Brookhaven Dr SE
- 5107 Hollybrook Rd SE
- 9166 Bent Pine Ct NE
- 6234 Collins St NE
- 10196 Waterford Rd NE
- 10235 Waterford Rd NE
- 95 Sagebrush Trail
- 6112 Clane Dr SE Unit 6112 Clane Dr
- 6104 Blair St NE
- 6152 Jackson Hwy SW
