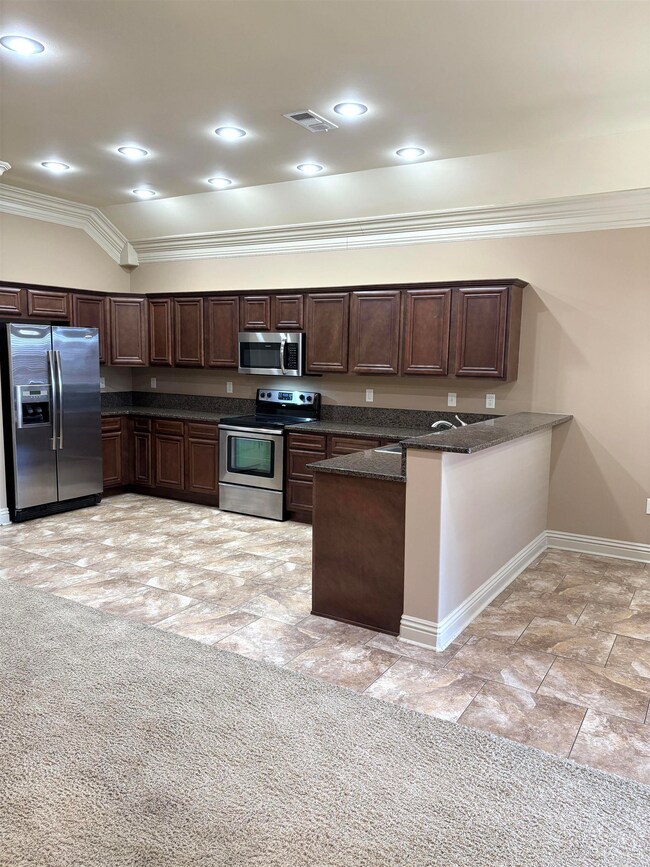111 Adrienne Ct Maumelle, AR 72113
Estimated payment $1,724/month
Total Views
60
3
Beds
2
Baths
1,578
Sq Ft
$184
Price per Sq Ft
Highlights
- Golf Course Community
- Whirlpool Bathtub
- Community Pool
- Traditional Architecture
- Granite Countertops
- Tennis Courts
About This Home
Welcome to this beautiful home tucked away in a cul-de-sac. This charming property features a desirable split floor plan with 3 bedrooms and 2 bathrooms. The spacious family room open to the kitchen, which offers a cozy eat in area and a convenient breakfast bar. The kitchen also includes granite countertops, stainless steel appliances, ample storage, and a pantry. Enjoy outdoor living in the fully fenced backyard with a covered patio-perfect for relaxing or entertaining. The primary suite includes a tub, shower, dual sinks, and a generous walk in closet.
Home Details
Home Type
- Single Family
Est. Annual Taxes
- $2,307
Year Built
- Built in 2010
Lot Details
- Cul-De-Sac
- Wood Fence
- Level Lot
HOA Fees
- $8 Monthly HOA Fees
Home Design
- Traditional Architecture
- Brick Exterior Construction
- Slab Foundation
- Composition Roof
- Metal Siding
Interior Spaces
- 1,578 Sq Ft Home
- 1-Story Property
- Ceiling Fan
- Fireplace With Gas Starter
- Family Room
Kitchen
- Eat-In Kitchen
- Breakfast Bar
- Range
- Microwave
- Plumbed For Ice Maker
- Dishwasher
- Granite Countertops
- Disposal
Flooring
- Carpet
- Tile
Bedrooms and Bathrooms
- 3 Bedrooms
- Walk-In Closet
- 2 Full Bathrooms
- Whirlpool Bathtub
- Walk-in Shower
Laundry
- Laundry Room
- Washer and Electric Dryer Hookup
Parking
- 2 Car Garage
- Automatic Garage Door Opener
Additional Features
- Patio
- Central Heating and Cooling System
Community Details
Recreation
- Golf Course Community
- Tennis Courts
- Community Playground
- Community Pool
- Bike Trail
Additional Features
- Picnic Area
Map
Create a Home Valuation Report for This Property
The Home Valuation Report is an in-depth analysis detailing your home's value as well as a comparison with similar homes in the area
Home Values in the Area
Average Home Value in this Area
Tax History
| Year | Tax Paid | Tax Assessment Tax Assessment Total Assessment is a certain percentage of the fair market value that is determined by local assessors to be the total taxable value of land and additions on the property. | Land | Improvement |
|---|---|---|---|---|
| 2025 | $2,307 | $41,028 | $6,600 | $34,428 |
| 2024 | $2,363 | $41,028 | $6,600 | $34,428 |
| 2023 | $2,363 | $41,028 | $6,600 | $34,428 |
| 2022 | $2,018 | $41,028 | $6,600 | $34,428 |
| 2021 | $2,147 | $34,140 | $8,300 | $25,840 |
| 2020 | $1,772 | $34,140 | $8,300 | $25,840 |
| 2019 | $1,772 | $34,140 | $8,300 | $25,840 |
| 2018 | $1,797 | $34,140 | $8,300 | $25,840 |
| 2017 | $1,797 | $34,140 | $8,300 | $25,840 |
| 2016 | $1,867 | $35,240 | $9,000 | $26,240 |
| 2015 | $2,217 | $35,240 | $9,000 | $26,240 |
| 2014 | $2,217 | $0 | $0 | $0 |
Source: Public Records
Property History
| Date | Event | Price | List to Sale | Price per Sq Ft | Prior Sale |
|---|---|---|---|---|---|
| 11/10/2025 11/10/25 | For Sale | $289,900 | +59.4% | $184 / Sq Ft | |
| 08/30/2013 08/30/13 | Sold | $181,900 | -1.4% | $115 / Sq Ft | View Prior Sale |
| 07/31/2013 07/31/13 | Pending | -- | -- | -- | |
| 07/03/2013 07/03/13 | For Sale | $184,500 | -- | $117 / Sq Ft |
Source: Cooperative Arkansas REALTORS® MLS
Purchase History
| Date | Type | Sale Price | Title Company |
|---|---|---|---|
| Warranty Deed | $182,000 | First National Title Company | |
| Warranty Deed | $188,000 | Commerce Title & Closing Ser | |
| Warranty Deed | $42,000 | Standard Abstract & Title Co |
Source: Public Records
Mortgage History
| Date | Status | Loan Amount | Loan Type |
|---|---|---|---|
| Open | $154,615 | New Conventional | |
| Previous Owner | $182,746 | FHA | |
| Previous Owner | $150,000 | Construction |
Source: Public Records
Source: Cooperative Arkansas REALTORS® MLS
MLS Number: 25044975
APN: 42M-034-03-006-00
Nearby Homes
- 121 Sancerre Dr
- 305 Maranes Cir
- 118 Danielle Cir
- 108 Bouriese Cir
- 14 Bouriese Cir
- Count Massie Lot 46 Pkwy
- 113 Bouriese Cir
- 10921 Lori Kaye Dr
- 225 Country Club Parkway (24 Units)
- 515 Corondelet Ln
- 605 Corondelet Ln
- 519 Corondelet Ln
- 518 Corondelet Ln
- 510 Corondelet Ln
- 521 Corondelet Ln
- 10808 Mason Dr
- 10812 Mason Dr
- 10709 Mason Dr
- 0000 Counts Massie Rd
- CALI Plan at The Reserve at Country Club
- 10860 Frenchmen Loop
- 8305 Counts Massie Rd
- 10600 Richsmith Ln
- 10801 Paul Eells Dr
- 12025 Paul Eells Dr
- 10509 Cypress Knee Dr
- 10701 Burkhalter Haas Dr
- 514 Corondelet Ln
- 7325 River Pointe Dr
- 100 Park Dr
- 301 Tuscany Cir
- 8000 River Pointe Dr
- 100 Commercial Park Ct
- 100 Edgewood Dr
- 7601 Vestal Ct
- 3 Willow Oak Cove
- 1500 Union Ct
- 10 Meadow Ridge Loop
- 9803 Pinnacle Valley Rd
- 9900 Pinnacle Valley Rd







