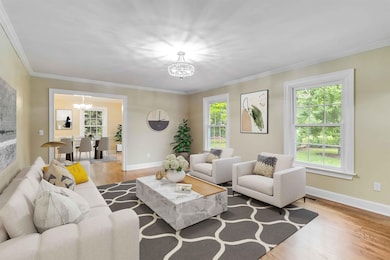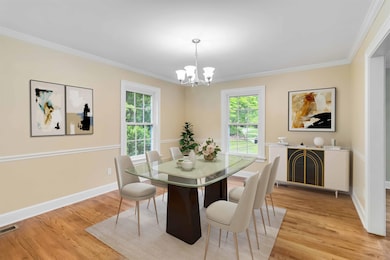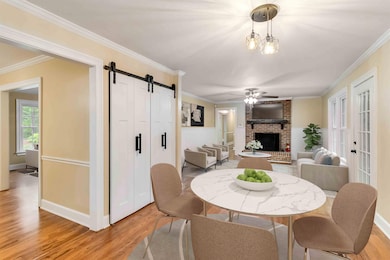
Estimated payment $3,061/month
Highlights
- Primary Bedroom Suite
- Traditional Architecture
- Loft
- Deck
- Wood Flooring
- Sun or Florida Room
About This Home
Welcome to this spacious and versatile home nestled on a generous 0.65-acre lot, offering room to grow, entertain, and relax. With a thoughtful layout designed for both comfort and functionality, this property features three bedrooms and two full baths upstairs, perfect for family living. Downstairs, you’ll find a fully finished basement with a private bedroom, full bath, and its own living area, ideal for a guest suite or in-law suite. With two separate entries into the home, it offers excellent potential for separate living quarters or private access for extended guests. The heart of the home is a spacious kitchen that opens to a cozy den with a fireplace, creating a warm and inviting space for everyday living. You’ll also enjoy a formal living room and a formal dining room—perfect for entertaining. One of the standout features of this home is the expansive sunroom with its own fireplace, providing a peaceful retreat with year-round enjoyment and scenic views of the backyard. Step outside and you’ll find a powered barn, offering endless possibilities for a workshop, storage, or creative space. With so much to offer, this unique property blends traditional charm with practical flexibility—ready to meet a variety of needs! Call me today for a private showing.
Home Details
Home Type
- Single Family
Est. Annual Taxes
- $2,512
Year Built
- Built in 1982
Lot Details
- 0.65 Acre Lot
- Level Lot
Parking
- Driveway
Home Design
- Traditional Architecture
- Brick Veneer
Interior Spaces
- 3,213 Sq Ft Home
- 1-Story Property
- Fireplace
- Great Room
- Living Room
- Breakfast Room
- Dining Room
- Den
- Loft
- Bonus Room
- Sun or Florida Room
- Screened Porch
- Basement
- Crawl Space
- Dishwasher
- Laundry Room
Flooring
- Wood
- Ceramic Tile
Bedrooms and Bathrooms
- 4 Bedrooms
- Primary Bedroom Suite
- 3 Full Bathrooms
Outdoor Features
- Deck
- Patio
Schools
- Monarch Elementary School
- SIMS Middle School
- Union Comprehensive High School
Utilities
- Forced Air Heating System
Community Details
- No Home Owners Association
- Cherokee Estate Subdivision
Map
Home Values in the Area
Average Home Value in this Area
Tax History
| Year | Tax Paid | Tax Assessment Tax Assessment Total Assessment is a certain percentage of the fair market value that is determined by local assessors to be the total taxable value of land and additions on the property. | Land | Improvement |
|---|---|---|---|---|
| 2024 | $2,512 | $7,900 | $510 | $7,390 |
| 2023 | $2,512 | $7,900 | $0 | $0 |
| 2022 | $519 | $5,270 | $340 | $4,930 |
| 2021 | $519 | $5,270 | $340 | $4,930 |
| 2020 | $519 | $5,270 | $340 | $4,930 |
| 2019 | $519 | $5,270 | $340 | $4,930 |
| 2018 | $2,379 | $7,900 | $510 | $7,390 |
| 2017 | $639 | $5,270 | $340 | $4,930 |
| 2016 | $639 | $5,270 | $340 | $4,930 |
| 2015 | $499 | $5,270 | $340 | $4,930 |
| 2014 | $499 | $5,320 | $340 | $4,980 |
Property History
| Date | Event | Price | Change | Sq Ft Price |
|---|---|---|---|---|
| 05/22/2025 05/22/25 | For Sale | $515,000 | -- | $160 / Sq Ft |
Purchase History
| Date | Type | Sale Price | Title Company |
|---|---|---|---|
| Referees Deed | $136,000 | -- | |
| Deed | -- | -- |
Similar Homes in Union, SC
Source: Multiple Listing Service of Spartanburg
MLS Number: SPN324277
APN: 084-06-05-010 000
- 100 Crestview Dr
- 106 Hidden Hill Rd
- 307 Glendale Rd
- 199 Short St
- 307 Brookside Dr
- 305 Brookside Dr
- 120 Sims Dr
- 118 Brooke Dr
- 417 Monarch Hwy
- 115 E Forest Dr
- 208 Belvue Dr
- 100 Culbreath Heights
- 0 Powell St
- 128 State Road S-44-313
- 0 Lockhart Hwy
- 114 Woodrow St
- 311 Hart St
- 708 E Main St
- 0 Ws Wilbur St
- 1007 Union Blvd
- 175 Industrial Park Rd
- 266 Eisontown Rd
- 1246 Liberty Rd Unit Utilities included
- 1246 Liberty Rd Unit 1 bedroom utilities inc
- 4641 Hickory Grove Rd
- 113 Mill St
- 605 N Adair Street Apt Unit 5
- 411-413 Musgrove St
- 200 S Woodrow St
- 2479 Country Club Rd
- 200 Canaan Pointe Dr
- 601 Cedar St Unit 4D
- 853 Vistamount Path
- 515 Richards Rd
- 105 Carlton Ct
- 445 Summerland Dr
- 1631 Fernwood Glendale Rd
- 5114 Highway 221
- 871 Cherry Hill Rd
- 1097 Union St






