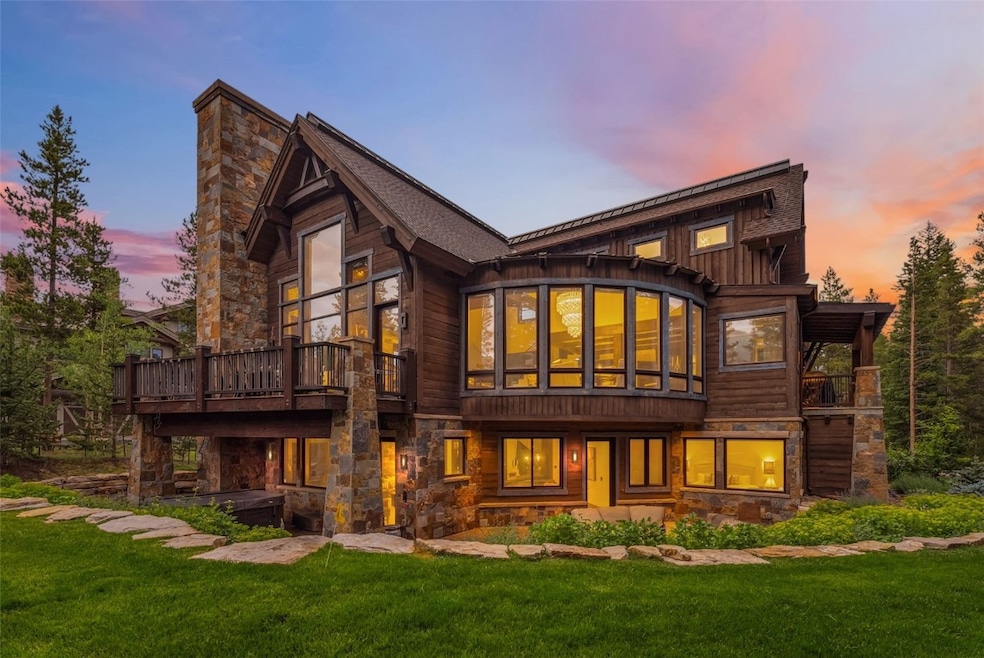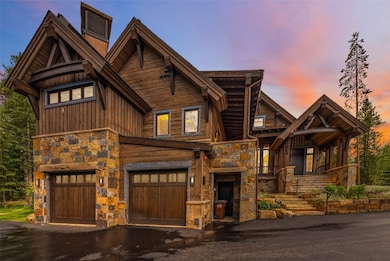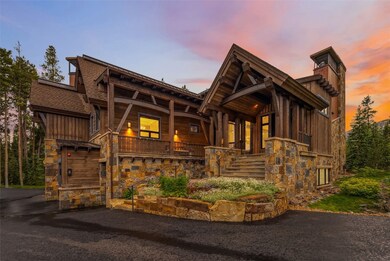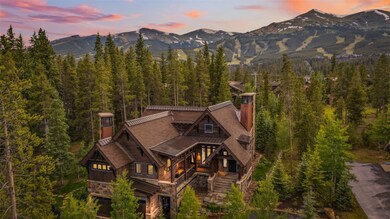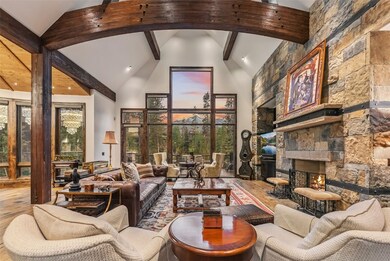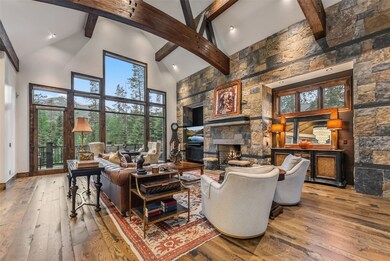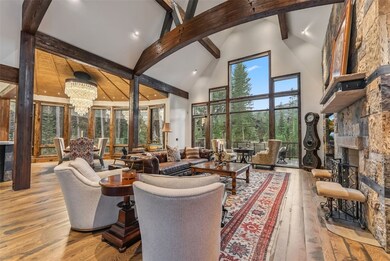
111 Brooks and Snider Rd Breckenridge, CO 80424
Estimated payment $32,754/month
Highlights
- Ski Accessible
- Vaulted Ceiling
- Furnished
- Views of Ski Resort
- Wood Flooring
- Great Room
About This Home
Shock Hill | 50% Fractional Ownership
An extraordinary opportunity to own in Breckenridge’s most prestigious neighborhood. Built by the renowned Jeremy Fischer and designed by the acclaimed Allen-Guerra Architecture, this Nordic ski-in/ski-out estate offers seamless access to the Nordic trails and is just a short walk to the private gondola. Sophisticated mountain design meets modern luxury with an open floor plan, soaring ceilings, high-end finishes, and expansive indoor/outdoor living spaces. Enjoy breathtaking mountain views, a saltwater hot tub, and an elevator for ultimate convenience. This 50% fractional ownership allows you to experience the exclusivity and legacy of Shock Hill at half the investment—perfect for discerning buyers seeking a luxury mountain lifestyle.
Listing Agent
Breckenridge Associates R.E. Brokerage Email: anastasiatbell@gmail.com License #FA100103079 Listed on: 07/11/2025

Home Details
Home Type
- Single Family
Est. Annual Taxes
- $27,159
Year Built
- Built in 2013
Lot Details
- 0.5 Acre Lot
HOA Fees
- $33 Monthly HOA Fees
Parking
- 2 Car Garage
Property Views
- Ski Resort
- Mountain
Home Design
- Timeshare
- Split Level Home
- Concrete Foundation
- Wood Frame Construction
- Asphalt Roof
Interior Spaces
- 5,323 Sq Ft Home
- Elevator
- Furnished
- Vaulted Ceiling
- Gas Fireplace
- Great Room
- Family Room
- Utility Room
Kitchen
- Eat-In Kitchen
- Oven
- Range with Range Hood
- Microwave
- Dishwasher
- Wine Cooler
- Disposal
Flooring
- Wood
- Carpet
- Stone
- Tile
Bedrooms and Bathrooms
- 5 Bedrooms
Laundry
- Laundry on main level
- Washer and Dryer
Utilities
- Radiant Heating System
- Water Softener
- Phone Available
Listing and Financial Details
- Assessor Parcel Number 6510810
Community Details
Overview
- Alpine Edge Association
- Shock Hill Subdivision
Recreation
- Trails
- Ski Accessible
Map
Home Values in the Area
Average Home Value in this Area
Tax History
| Year | Tax Paid | Tax Assessment Tax Assessment Total Assessment is a certain percentage of the fair market value that is determined by local assessors to be the total taxable value of land and additions on the property. | Land | Improvement |
|---|---|---|---|---|
| 2024 | $27,592 | $512,154 | -- | -- |
| 2023 | $27,592 | $508,470 | $0 | $0 |
| 2022 | $19,806 | $343,671 | $0 | $0 |
| 2021 | $20,190 | $353,560 | $0 | $0 |
| 2020 | $21,400 | $371,942 | $0 | $0 |
| 2019 | $21,123 | $371,942 | $0 | $0 |
| 2018 | $16,742 | $286,416 | $0 | $0 |
| 2017 | $15,436 | $286,416 | $0 | $0 |
| 2016 | $16,077 | $294,180 | $0 | $0 |
| 2015 | $15,609 | $294,180 | $0 | $0 |
| 2014 | $6,204 | $115,520 | $0 | $0 |
| 2013 | -- | $219,936 | $0 | $0 |
Property History
| Date | Event | Price | Change | Sq Ft Price |
|---|---|---|---|---|
| 07/11/2025 07/11/25 | For Sale | $5,499,000 | -36.8% | $1,020 / Sq Ft |
| 03/24/2025 03/24/25 | Sold | $8,695,000 | 0.0% | $1,633 / Sq Ft |
| 03/24/2025 03/24/25 | For Sale | $8,695,000 | -- | $1,633 / Sq Ft |
Purchase History
| Date | Type | Sale Price | Title Company |
|---|---|---|---|
| Warranty Deed | $8,695,000 | Title Company Of The Rockies | |
| Warranty Deed | $3,825,000 | Land Title Guarantee | |
| Warranty Deed | $730,000 | Title Company Of The Rockies |
Mortgage History
| Date | Status | Loan Amount | Loan Type |
|---|---|---|---|
| Open | $5,000,000 | New Conventional | |
| Previous Owner | $2,665,000 | Adjustable Rate Mortgage/ARM | |
| Previous Owner | $2,295,000 | Adjustable Rate Mortgage/ARM | |
| Previous Owner | $1,316,281 | Stand Alone Refi Refinance Of Original Loan |
Similar Homes in Breckenridge, CO
Source: Summit MLS
MLS Number: S1061387
APN: 6510810
- 282 Peerless Dr
- 128 Union Trail
- 6 W Point Lode
- 592 Peerless Dr
- 120 Windwood Cir
- 212 Cucumber Creek Rd
- 127 Windwood Cir
- 29 Liberty Ct Unit 16
- 119 Woods Dr
- 166 Woods Dr Unit 2
- 186 Woods Dr Unit 4
- 204 Woods Dr Unit 5
- 164 Woods Dr Unit 1
- 206 Woods Dr Unit 6
- 53 Liberty Ct Unit 13
- 62 Liberty Ct Unit 9
- 110 Windwood Cir
- 27 Liberty Ct Unit 15
- 108 Windwood Cir Unit Share A
- 79 Zeppelin Way
- 100 S Park Ave Unit 135 Dercum Drive Keystone
- 1001 Grandview Dr Unit C19
- 119 Boulder Cir
- 50 Drift Rd
- 505 Co Rd 528
- 906 Meadow Creek Dr Unit 307
- 0092 Scr 855
- 80 Mule Deer Ct Unit A
- 80 Mule Deer Ct
- 2183 Colorado 9
- 73 Cooper Dr
- 7223 Ryan Gulch Rd
- 30 Spyglass Ln
- 10000 Ryan Gulch Rd Unit G-315
- 240 E La Bonte St Unit 36
- 91 Alpine Rd Unit apartment
- 1030 Blue River Pkwy Unit BRF Condo
- 1033 Straight Creek Dr Unit N 106
- 1253 Straight Creek Dr Unit 303
- 101 Blue Grouse Ln Unit 101 Blue Grouse Lane #G
