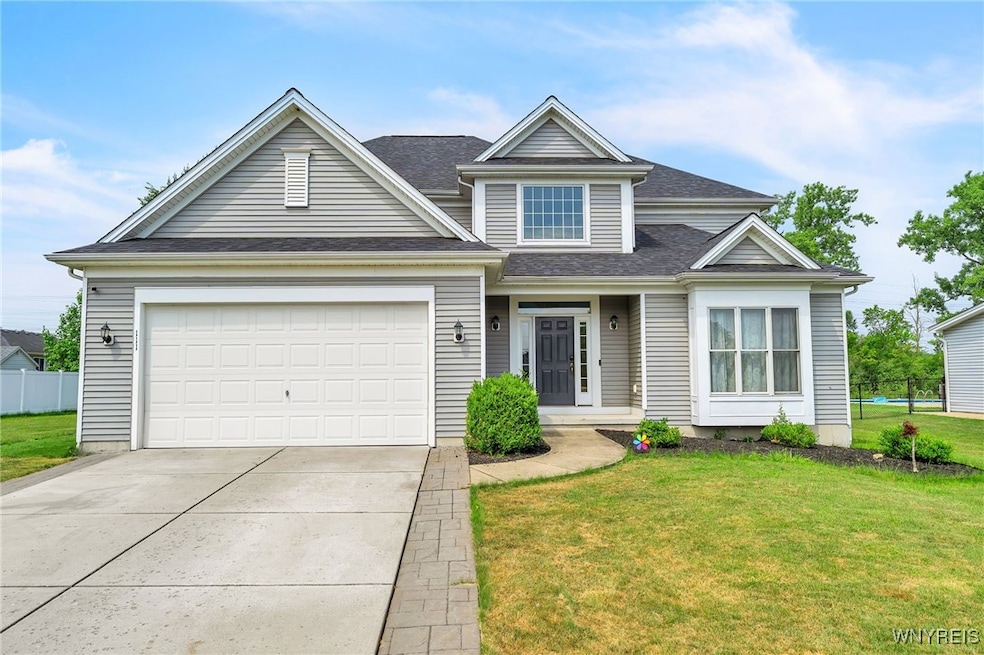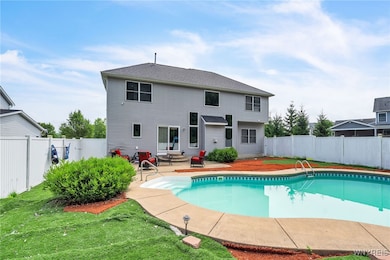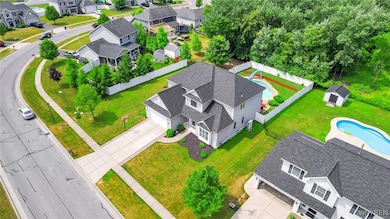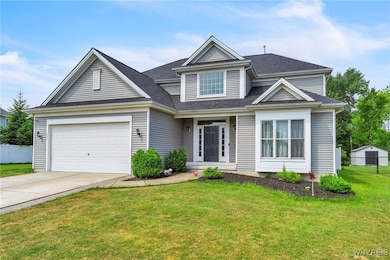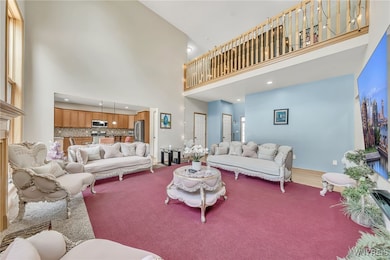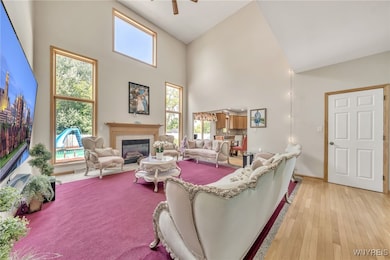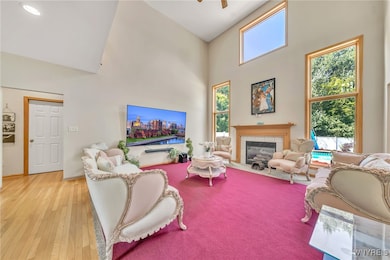Welcome to this beautifully maintained 4 bedroom, 2.5 bath home in West Seneca, featuring a spacious, and open floor plan designed for both comfort, and entertaining. The heart of the home is a wide open concept great room with huge ceilings that seamlessly connects to your eat in kitchen, dining and living room areas. The kitchen has an island, and an ample amount of counter, and cupboard space great for storage. The first floor also offers the convenience of a laundry room, a half bath, and a bedroom that could be used as a guest room or an office. Off of that hallway is the entrance to your 2 car garage, great for parking inside during those harsh winter days. Upstairs you're greeted by an additional living space that overlooks the great room giving you a sense of peace. Retreat to your luxurious master suite complete with a jetted whirlpool tub, a walk-in closet, and plenty of space to unwind. Upstairs also has 2 additional good sized bedrooms with plenty of closet space, and another full bathroom. Step outside off of the kitchen to a private backyard oasis with a generous patio area that leads to your in-ground pool ideal for summer relaxation, and gatherings. The property outside goes past the one side of the fence to include the side lot. Updates to the house include: newer roof, brand new heater, new central air system, a new tankless hot water tank, and a new pump for the pool. This move-in ready home has it all style, comfort, and is just awaiting your personal touch. It surely will not last!

