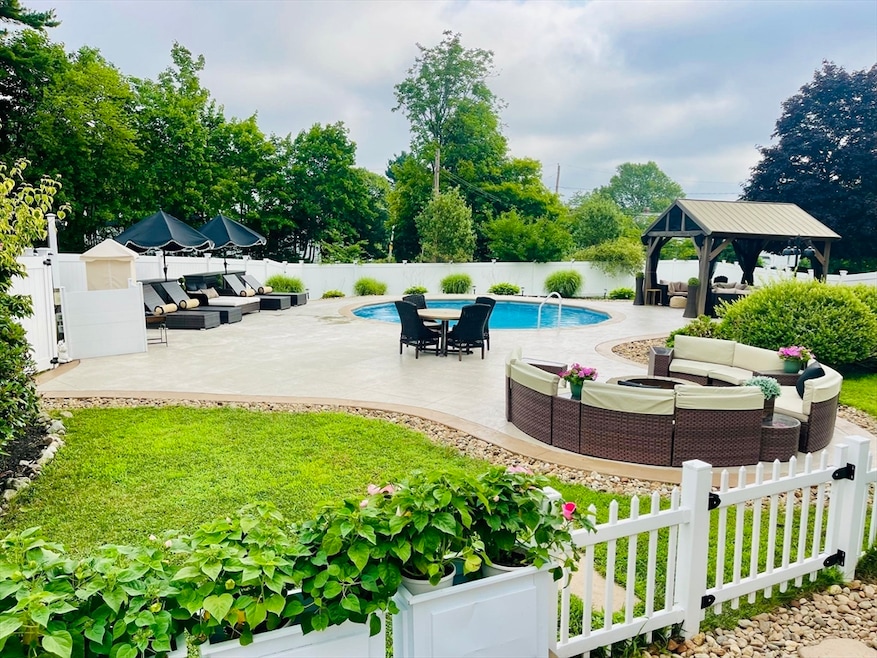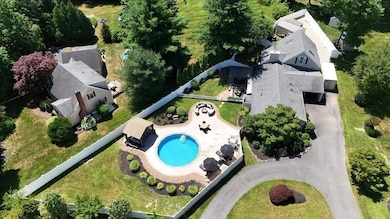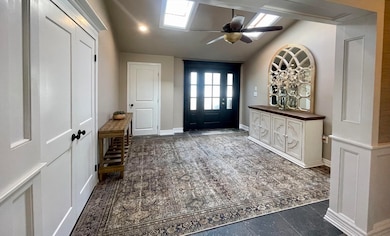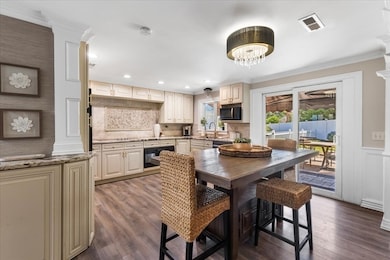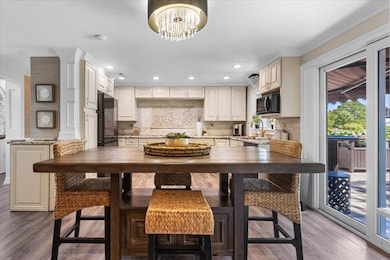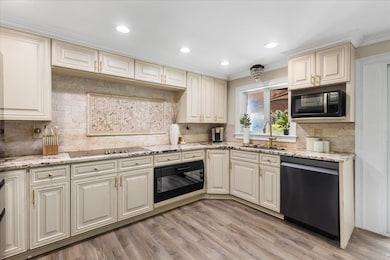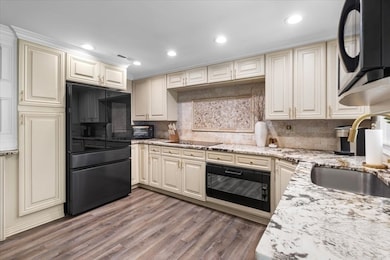
111 Constitution Ave Abington, MA 02351
Estimated payment $5,400/month
Highlights
- Very Popular Property
- Medical Services
- Custom Closet System
- Golf Course Community
- Cabana
- Landscaped Professionally
About This Home
Stunning 4-bed, 2-bath builder’s home with master craftsmanship throughout, located in one of Abington’s most desirable neighborhoods! The recently added primary suite is a true retreat with 2 spacious bedrooms with fireplace, custom walk-in closet, private living area, and bonus room. The primary suite is easily convertible to a full in-law with private yard and water/sewer already tied in. The open-concept kitchen features a huge pantry and flows into generous living areas and oversized bedrooms. Step outside to your entertainer’s dream backyard: a newer pool, lush grass, defined outdoor dining, and striking hardscaping designed for hosting and relaxing. Set back from the road with parking for 10+ cars. Includes a 10x20 custom shed with heat/AC, a perfect man cave or studio. Smart layout, quality design, and tons of storage, all ideal for multigenerational living or a home with enough space to grow a family!
Open House Schedule
-
Sunday, July 20, 202510:00 am to 12:00 pm7/20/2025 10:00:00 AM +00:007/20/2025 12:00:00 PM +00:00Add to Calendar
Home Details
Home Type
- Single Family
Est. Annual Taxes
- $8,378
Year Built
- Built in 1969 | Remodeled
Lot Details
- 0.49 Acre Lot
- Fenced Yard
- Fenced
- Landscaped Professionally
- Level Lot
- Property is zoned R-30
Parking
- 2 Car Garage
- Open Parking
Home Design
- Ranch Style House
- Blown Fiberglass Insulation
- Cellulose Insulation
- Blown-In Insulation
- Shingle Roof
- Concrete Perimeter Foundation
Interior Spaces
- 2,912 Sq Ft Home
- Cathedral Ceiling
- Skylights
- Recessed Lighting
- Decorative Lighting
- Insulated Windows
- Window Screens
- French Doors
- Insulated Doors
- Living Room with Fireplace
- 2 Fireplaces
- Attic Ventilator
- Home Security System
Kitchen
- Range
- Plumbed For Ice Maker
- Dishwasher
- Stainless Steel Appliances
- Solid Surface Countertops
Flooring
- Wall to Wall Carpet
- Laminate
- Tile
Bedrooms and Bathrooms
- 4 Bedrooms
- Custom Closet System
- Walk-In Closet
- 2 Full Bathrooms
Laundry
- Laundry on main level
- Washer and Electric Dryer Hookup
Eco-Friendly Details
- Energy-Efficient Thermostat
Pool
- Cabana
- In Ground Pool
- Outdoor Shower
Outdoor Features
- Patio
- Gazebo
- Outdoor Storage
- Outdoor Gas Grill
- Rain Gutters
Location
- Property is near public transit
- Property is near schools
Utilities
- Whole House Fan
- Forced Air Heating and Cooling System
- 2 Cooling Zones
- 2 Heating Zones
- Heating System Uses Propane
- Generator Hookup
- 200+ Amp Service
- Power Generator
- Electric Water Heater
- Cable TV Available
Listing and Financial Details
- Tax Lot 91
- Assessor Parcel Number M:8 L:91,922974
Community Details
Overview
- No Home Owners Association
Amenities
- Medical Services
- Shops
- Coin Laundry
Recreation
- Golf Course Community
- Tennis Courts
- Community Pool
- Park
- Jogging Path
- Bike Trail
Map
Home Values in the Area
Average Home Value in this Area
Tax History
| Year | Tax Paid | Tax Assessment Tax Assessment Total Assessment is a certain percentage of the fair market value that is determined by local assessors to be the total taxable value of land and additions on the property. | Land | Improvement |
|---|---|---|---|---|
| 2025 | $8,378 | $641,500 | $255,800 | $385,700 |
| 2024 | $8,210 | $613,600 | $254,700 | $358,900 |
| 2023 | $8,510 | $598,900 | $222,100 | $376,800 |
| 2022 | $8,223 | $540,300 | $185,800 | $354,500 |
| 2021 | $9,343 | $469,200 | $177,200 | $292,000 |
| 2020 | $9,485 | $461,300 | $164,000 | $297,300 |
| 2019 | $9,987 | $428,300 | $164,000 | $264,300 |
| 2018 | $7,502 | $421,000 | $164,000 | $257,000 |
| 2017 | $2,527 | $283,300 | $164,000 | $119,300 |
| 2016 | $4,606 | $256,900 | $149,800 | $107,100 |
| 2015 | $4,136 | $243,300 | $149,800 | $93,500 |
Property History
| Date | Event | Price | Change | Sq Ft Price |
|---|---|---|---|---|
| 07/17/2025 07/17/25 | For Sale | $849,000 | +236.2% | $292 / Sq Ft |
| 10/08/2013 10/08/13 | Pending | -- | -- | -- |
| 09/27/2013 09/27/13 | Sold | $252,500 | 0.0% | $202 / Sq Ft |
| 07/25/2013 07/25/13 | Off Market | $252,500 | -- | -- |
| 06/20/2013 06/20/13 | Price Changed | $279,900 | -3.4% | $224 / Sq Ft |
| 05/29/2013 05/29/13 | Price Changed | $289,900 | -3.3% | $232 / Sq Ft |
| 05/16/2013 05/16/13 | For Sale | $299,900 | -- | $240 / Sq Ft |
Purchase History
| Date | Type | Sale Price | Title Company |
|---|---|---|---|
| Deed | -- | -- | |
| Not Resolvable | $252,500 | -- | |
| Not Resolvable | $252,500 | -- | |
| Land Court Massachusetts | $250,000 | -- | |
| Land Court Massachusetts | $200,000 | -- |
Mortgage History
| Date | Status | Loan Amount | Loan Type |
|---|---|---|---|
| Previous Owner | $189,375 | New Conventional | |
| Previous Owner | $32,000 | No Value Available |
Similar Homes in Abington, MA
Source: MLS Property Information Network (MLS PIN)
MLS Number: 73406026
APN: ABIN-000008-000000-000091
- 167 Green St
- 597 Brockton Ave
- 14 Doris Dr
- 101 Highfields Rd
- 314 Groveland St
- 113 Ashland St
- 840 Brockton Ave
- 848 Brockton Ave
- 190 Washington St
- 882 Brockton Ave Unit 10
- 5 Meier Farm
- 71 Groveland St
- 950 Bedford St
- 40 Bedford St
- 11 Glenwood St
- 87 Summer St
- 15 Forest St
- 89 Block St
- 112 Summer St
- 70 Hancock St
- 335 Washington St Unit 4
- 239 Walnut St Unit 1A
- 12 Forsyth Dr
- 100-100 Myrtle Ave
- 292 Bedford St Unit 3
- 87 Beulah St Unit 2
- 9 Woodlands Way
- 629 Washington St Unit 208
- 30 Temple St Unit 201
- 17 Whitman Ave
- 17 Whitman Ave
- 17 Whitman Ave
- 25 Ruth Rd Unit R
- 25 Ruth Rd Unit B
- 25 Ruth Rd Unit 1a
- 7 Marble St
- 16 Charles St Unit 1
- 61 Stetson St
- 305 Old Ave S Unit 2
- 707 Bedford St Unit 16
