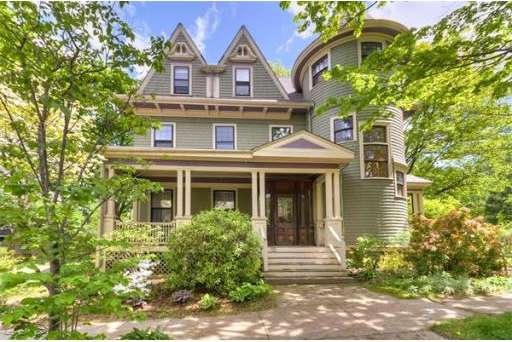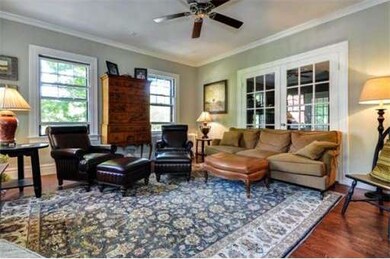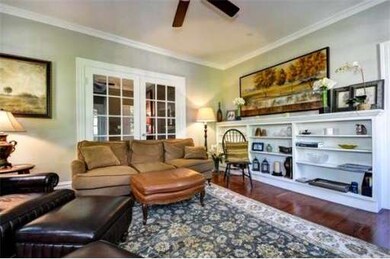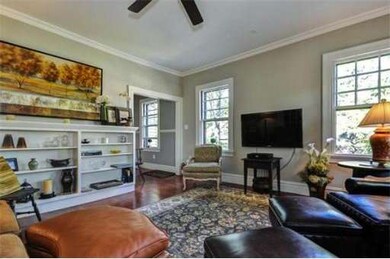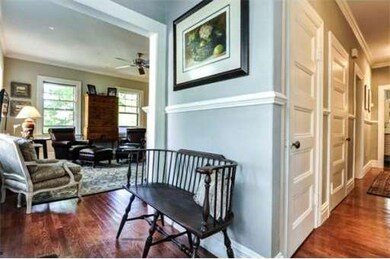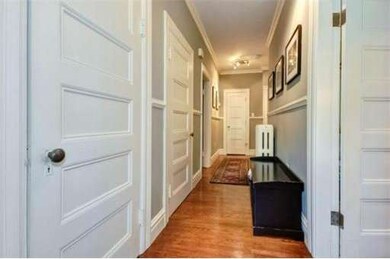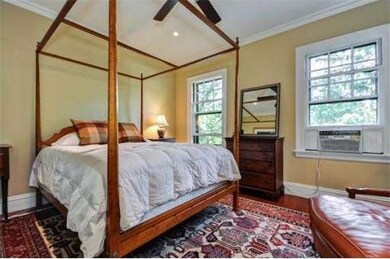
111 Coolidge St Unit 2 Brookline, MA 02446
Coolidge Corner NeighborhoodAbout This Home
As of October 2014Accepting back-up offers at Sunday open house- Beautiful Queen Anne Victorian sits on a tree-lined street, in one of Coolidge Corner's most tranquil neighborhoods. This spacious 2 bed (possible to make it a 3-BR), 1.5 bath unit features fully gutted kitchen and baths, including all new electrical and plumbing, new flooring and cabinetry, quartz countertop (no maintenance!), tiled back splash and high-end stainless steel appliances. Baths are granite with a honed finish.Living room includes built-in shelving, master bedroom has its own half bath, and second bedroom has a wonderful WIC. Includes 2 parking spaces (one in the garage), large private storage in basement, and is the only home in the building to have in-unit laundry. Convenient to both B & C lines, as well as everything Coolidge Corner has to offer.
Property Details
Home Type
Condominium
Est. Annual Taxes
$10,583
Year Built
1895
Lot Details
0
Listing Details
- Unit Level: 2
- Unit Placement: Middle, Front, Back
- Special Features: None
- Property Sub Type: Condos
- Year Built: 1895
Interior Features
- Has Basement: Yes
- Number of Rooms: 5
- Amenities: Public Transportation, Shopping, Walk/Jog Trails, Medical Facility, House of Worship, Public School, T-Station
- Electric: Fuses
- Energy: Storm Windows, Prog. Thermostat
- Flooring: Hardwood
- Interior Amenities: French Doors
- Bedroom 2: First Floor, 13X12
- Kitchen: First Floor, 12X8
- Living Room: First Floor, 16X15
- Master Bedroom: First Floor, 16X15
- Master Bedroom Description: Bathroom - Half, Flooring - Hardwood
- Dining Room: First Floor, 7X11
Exterior Features
- Construction: Frame
- Exterior: Wood
- Exterior Unit Features: Fenced Yard, Garden Area
Garage/Parking
- Garage Parking: Detached
- Garage Spaces: 1
- Parking: Deeded
- Parking Spaces: 2
Utilities
- Heat Zones: 1
- Hot Water: Natural Gas
- Utility Connections: for Gas Range, for Gas Oven
Condo/Co-op/Association
- Condominium Name: 111-115 Coolidge Street Condo Trust
- Association Fee Includes: Heat, Hot Water, Gas, Water, Sewer, Master Insurance, Refuse Removal
- Management: Owner Association
- Pets Allowed: Yes
- No Units: 3
- Unit Building: 2
Ownership History
Purchase Details
Purchase Details
Home Financials for this Owner
Home Financials are based on the most recent Mortgage that was taken out on this home.Similar Homes in the area
Home Values in the Area
Average Home Value in this Area
Purchase History
| Date | Type | Sale Price | Title Company |
|---|---|---|---|
| Condominium Deed | -- | None Available | |
| Deed | $394,500 | -- |
Mortgage History
| Date | Status | Loan Amount | Loan Type |
|---|---|---|---|
| Previous Owner | $181,000 | Stand Alone Refi Refinance Of Original Loan | |
| Previous Owner | $200,000 | New Conventional | |
| Previous Owner | $390,000 | New Conventional | |
| Previous Owner | $315,600 | Purchase Money Mortgage |
Property History
| Date | Event | Price | Change | Sq Ft Price |
|---|---|---|---|---|
| 10/30/2014 10/30/14 | Sold | $750,000 | 0.0% | $564 / Sq Ft |
| 10/10/2014 10/10/14 | Pending | -- | -- | -- |
| 09/27/2014 09/27/14 | Off Market | $750,000 | -- | -- |
| 09/24/2014 09/24/14 | For Sale | $695,000 | +33.7% | $523 / Sq Ft |
| 06/14/2012 06/14/12 | Sold | $520,000 | -3.5% | $391 / Sq Ft |
| 05/21/2012 05/21/12 | Pending | -- | -- | -- |
| 02/28/2012 02/28/12 | For Sale | $539,000 | -- | $405 / Sq Ft |
Tax History Compared to Growth
Tax History
| Year | Tax Paid | Tax Assessment Tax Assessment Total Assessment is a certain percentage of the fair market value that is determined by local assessors to be the total taxable value of land and additions on the property. | Land | Improvement |
|---|---|---|---|---|
| 2025 | $10,583 | $1,072,200 | $0 | $1,072,200 |
| 2024 | $10,270 | $1,051,200 | $0 | $1,051,200 |
| 2023 | $9,312 | $934,000 | $0 | $934,000 |
| 2022 | $9,240 | $906,800 | $0 | $906,800 |
| 2021 | $8,799 | $897,900 | $0 | $897,900 |
| 2020 | $8,401 | $889,000 | $0 | $889,000 |
| 2019 | $7,934 | $846,700 | $0 | $846,700 |
| 2018 | $7,629 | $806,400 | $0 | $806,400 |
| 2017 | $7,376 | $746,600 | $0 | $746,600 |
| 2016 | $7,072 | $678,700 | $0 | $678,700 |
| 2015 | $6,278 | $587,800 | $0 | $587,800 |
| 2014 | $6,210 | $545,200 | $0 | $545,200 |
Agents Affiliated with this Home
-
Dan Gorfinkle

Seller's Agent in 2014
Dan Gorfinkle
eXp Realty
(617) 820-8085
6 in this area
57 Total Sales
-
Veronica Lujan

Buyer's Agent in 2014
Veronica Lujan
eXp Realty
(617) 842-2088
12 Total Sales
-
F
Seller's Agent in 2012
Faith Loeb
Hammond Residential Real Estate
-
Eileen Kibrick O Grady

Buyer's Agent in 2012
Eileen Kibrick O Grady
Coldwell Banker Realty - Brookline
(617) 953-9622
3 in this area
18 Total Sales
Map
Source: MLS Property Information Network (MLS PIN)
MLS Number: 71748000
APN: BROO-000065-000002-000002
- 94 Naples Rd Unit 6
- 116 Thorndike St
- 116 Thorndike St Unit 2
- 202 Fuller St Unit 6
- 51 Naples Rd
- 77 Thorndike St Unit 1
- 77 Thorndike St Unit 2
- 30 Massachusetts 30 Unit 3
- 11 Abbottsford Rd
- 514 Harvard St Unit 2D
- 514 Harvard St Unit B1
- 514 Harvard St Unit B2
- 183 Babcock St Unit 1
- 42 Coolidge St Unit 42
- 149 Babcock St Unit 149
- 60 Babcock St Unit 64
- 35 Russell St Unit 1
- 39 Chester St
- 87 Crowninshield Rd
- 16 Royce Rd Unit 4
