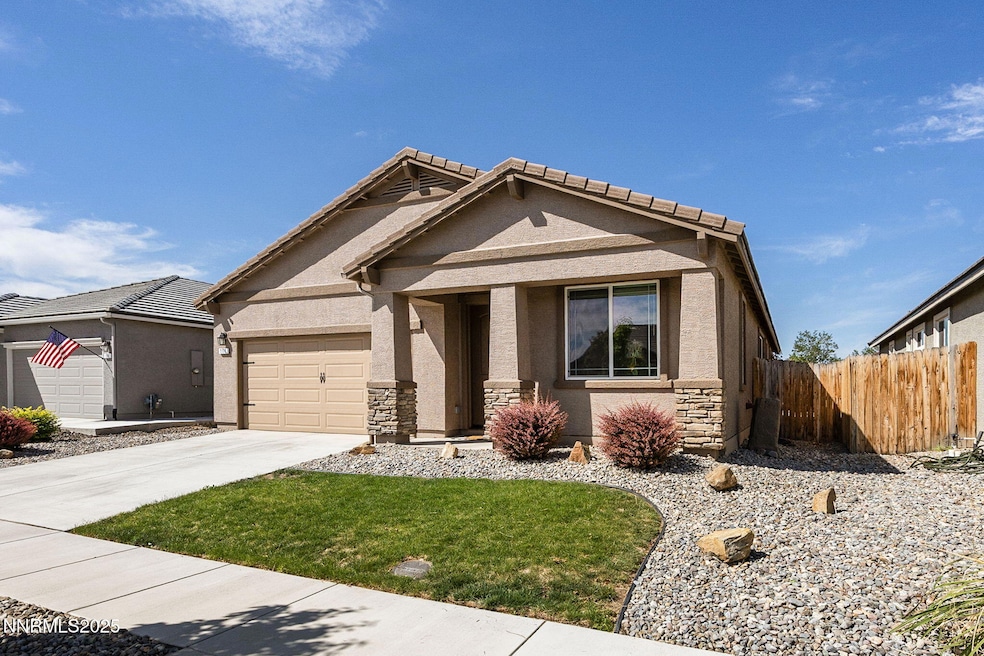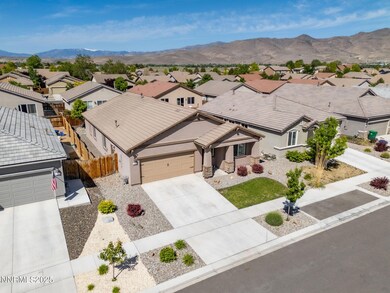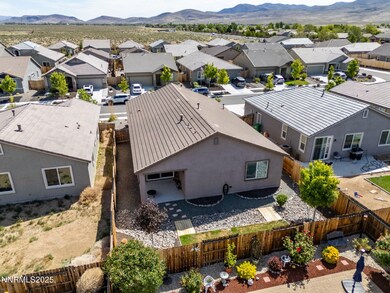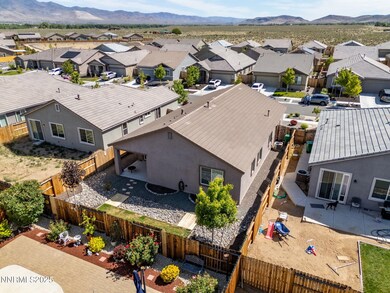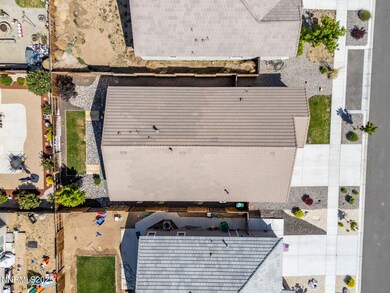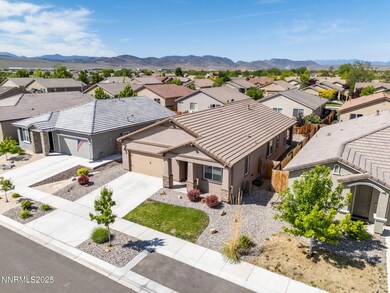
111 Cosser St Dayton, NV 89403
Estimated payment $3,075/month
Highlights
- Bonus Room
- Great Room with Fireplace
- Covered patio or porch
- High Ceiling
- Home Office
- 2 Car Attached Garage
About This Home
Welcome to Royal Troon in Dayton's gated Point Legado community! This pristine, move-in-ready home offers serene Dayton Valley living with easy access to all amenities. The popular 3-bed, 2-bath floor plan includes a versatile office/den/bonus room, perfect as a 4th bedroom. Enjoy modern upgrades like new appliances, an expanded pantry, sleek granite countertops, and beautifully landscaped, meticulously maintained yards. This stunning home has everything you need to make it your own—tour today!
Home Details
Home Type
- Single Family
Est. Annual Taxes
- $4,565
Year Built
- Built in 2020
Lot Details
- 5,663 Sq Ft Lot
- Property fronts a private road
- Back Yard Fenced
- Xeriscape Landscape
- Level Lot
- Front and Back Yard Sprinklers
- Sprinklers on Timer
HOA Fees
- $65 Monthly HOA Fees
Parking
- 2 Car Attached Garage
- Parking Storage or Cabinetry
- Insulated Garage
- Garage Door Opener
Home Design
- Slab Foundation
- Pitched Roof
- Tile Roof
- Stick Built Home
- Stucco
Interior Spaces
- 1,719 Sq Ft Home
- 1-Story Property
- High Ceiling
- Ceiling Fan
- Circulating Fireplace
- Gas Fireplace
- <<energyStarQualifiedWindowsToken>>
- Vinyl Clad Windows
- Blinds
- Entrance Foyer
- Great Room with Fireplace
- Living Room with Fireplace
- Open Floorplan
- Home Office
- Library
- Bonus Room
- Game Room
- Sewing Room
Kitchen
- Breakfast Bar
- Gas Oven
- Gas Range
- <<microwave>>
- Dishwasher
- ENERGY STAR Qualified Appliances
- Kitchen Island
- Disposal
Flooring
- Laminate
- Porcelain Tile
Bedrooms and Bathrooms
- 3 Bedrooms
- Walk-In Closet
- 2 Full Bathrooms
- Dual Sinks
- Bathtub and Shower Combination in Primary Bathroom
Laundry
- Laundry Room
- Laundry in Hall
- Dryer
- Washer
- Shelves in Laundry Area
Home Security
- Security Gate
- Video Cameras
- Smart Thermostat
- Fire and Smoke Detector
Accessible Home Design
- Halls are 32 inches wide or more
Outdoor Features
- Covered patio or porch
- Rain Gutters
Schools
- Dayton Elementary And Middle School
- Dayton High School
Utilities
- Refrigerated Cooling System
- Forced Air Heating and Cooling System
- Heating System Uses Natural Gas
- Underground Utilities
- Natural Gas Connected
- Gas Water Heater
- Internet Available
- Cable TV Available
Listing and Financial Details
- Home warranty included in the sale of the property
- Assessor Parcel Number 02971406
Community Details
Overview
- $350 HOA Transfer Fee
- Incline Management Company Association, Phone Number (775) 832-0280
- Built by Silverado Homes
- Silverado Homes Community
- Point Legado Ph 1 Subdivision
- The community has rules related to covenants, conditions, and restrictions
Additional Features
- Security
- Security Service
Map
Home Values in the Area
Average Home Value in this Area
Tax History
| Year | Tax Paid | Tax Assessment Tax Assessment Total Assessment is a certain percentage of the fair market value that is determined by local assessors to be the total taxable value of land and additions on the property. | Land | Improvement |
|---|---|---|---|---|
| 2024 | $4,565 | $141,215 | $49,000 | $92,214 |
| 2023 | $4,565 | $122,735 | $0 | $0 |
| 2022 | $3,693 | $115,830 | $36,750 | $79,080 |
| 2021 | $3,419 | $106,467 | $29,750 | $76,717 |
| 2020 | $764 | $23,800 | $23,800 | $0 |
Property History
| Date | Event | Price | Change | Sq Ft Price |
|---|---|---|---|---|
| 05/27/2025 05/27/25 | For Sale | $474,900 | +6.2% | $276 / Sq Ft |
| 08/11/2023 08/11/23 | Sold | $447,000 | +1.8% | $260 / Sq Ft |
| 07/05/2023 07/05/23 | Pending | -- | -- | -- |
| 06/28/2023 06/28/23 | For Sale | $439,000 | -- | $255 / Sq Ft |
Purchase History
| Date | Type | Sale Price | Title Company |
|---|---|---|---|
| Bargain Sale Deed | $447,000 | First American Title | |
| Bargain Sale Deed | $324,700 | Etrco |
Mortgage History
| Date | Status | Loan Amount | Loan Type |
|---|---|---|---|
| Previous Owner | $357,600 | New Conventional |
Similar Homes in Dayton, NV
Source: Northern Nevada Regional MLS
MLS Number: 250050450
APN: 029-714-06
- 02968239 Dayton Valley Rd
- 140 Cosser St
- 600 Birkdale Ct
- 326 Torrey Pines Dr
- 132 Sawgrass Ln
- 236 La Costa Ave
- 416 Aspen Dr
- 552 Stonehaven Ct
- 101 Palmer Dr
- 694 Saint Andrews Dr
- 696 Saint Andrews Dr
- 307 Bayhill Dr
- 363 Bayhill Cir
- 204 Spyglass Ct
- 823 Gullane Ct
- 101 Moore Ave
- 248 Woodlake Cir
- 212 Portrush Ct
- 132 Egan Ave
- 410 Gleneagles Ct
- 400 Main St Unit A
- 2369 Dolly Ave
- 2272 Monroe Ave
- 2355 Dolly Ave
- 2341 Dolly Ave
- 2379 Monroe Ave
- 2248 Monroe Ave
- 2236 Monroe Ave
- 2391 Monroe Ave
- 2328 Dolly Ave
- 2342 Dolly Ave
- 603 E College Pkwy
- 1600 E Long St
- 700 Hot Springs Rd
- 2021 Lone Mountain Dr
- 730 Silver Oak Dr
- 3230 Imperial Way
- 832 S Saliman Rd
- 1301 Como St
- 616 E John St
