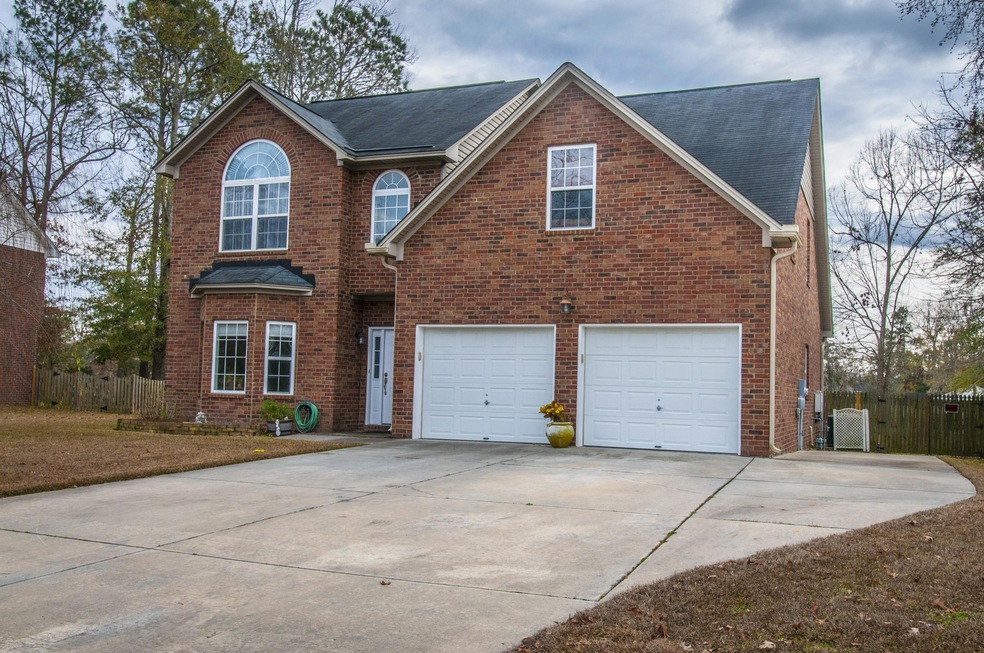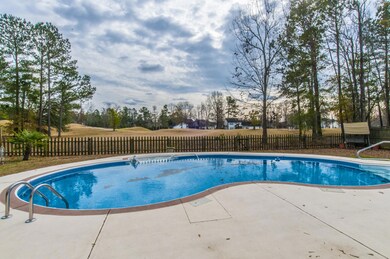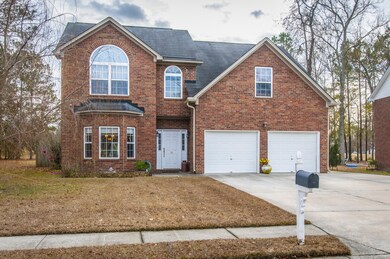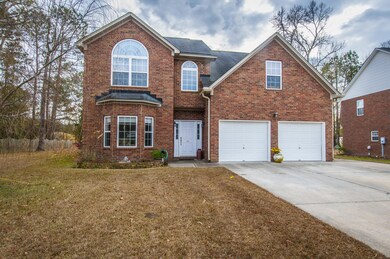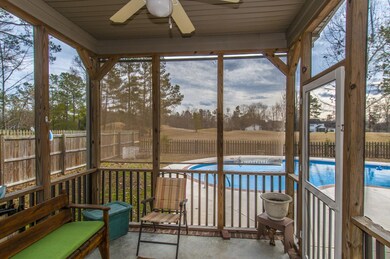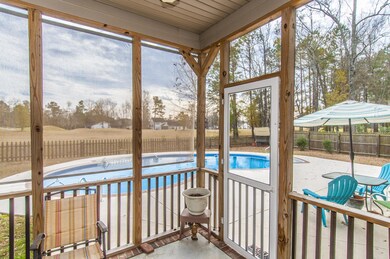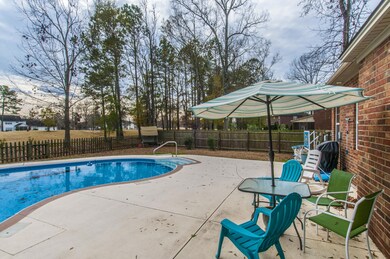
111 Dasharon Ln Goose Creek, SC 29445
Highlights
- Boat Dock
- Clubhouse
- Cathedral Ceiling
- In Ground Pool
- Traditional Architecture
- Separate Formal Living Room
About This Home
As of January 2025Welcome Home! Beautiful all brick 4 bedroom, 2.5 bath in The Hamlets of Crowfield Plantation. This immaculate home features hardwood flooring on the first floor, living room, separate dining area, large kitchen with counter area for stools and eat in area as well.Large family room with fireplace that includes gas burning logs. Downstairs master with walk in closet and a deluxe master bath. The upstairs has new carpeting and 2 large bedrooms and EXTRA large bonus room that can be used as a 4th bedroom. Large 2 car garage, tank less water heater, 10X10 screened porch, and a 32x16 in ground swimming pool. Seller is offering $1000. in closing cost and Home Warranty. **$1800. CREDIT AVAILABLE TOWARDS BUYER'S CLOSING COST AND PRE-PAIDS WITH ACCEPTABLE OFFER AND USE OF PREFERRED LENDERSeller to provide 1 year home warranty and $1000. for buyers closing cost with acceptable offer. FROG is considered 4th bedroom but does not have a closet.
Last Agent to Sell the Property
Carolina One Real Estate License #50677 Listed on: 01/05/2017

Home Details
Home Type
- Single Family
Est. Annual Taxes
- $2,169
Year Built
- Built in 2007
Lot Details
- 9,583 Sq Ft Lot
- Cul-De-Sac
- Elevated Lot
- Wood Fence
- Interior Lot
- Level Lot
HOA Fees
- $34 Monthly HOA Fees
Parking
- 2 Car Garage
- Garage Door Opener
Home Design
- Traditional Architecture
- Brick Exterior Construction
- Slab Foundation
- Fiberglass Roof
- Vinyl Siding
Interior Spaces
- 2,727 Sq Ft Home
- 2-Story Property
- Tray Ceiling
- Popcorn or blown ceiling
- Cathedral Ceiling
- Ceiling Fan
- Gas Log Fireplace
- Family Room with Fireplace
- Separate Formal Living Room
- Formal Dining Room
- Bonus Room
- Home Security System
- Laundry Room
Kitchen
- Eat-In Kitchen
- Dishwasher
Flooring
- Laminate
- Ceramic Tile
Bedrooms and Bathrooms
- 4 Bedrooms
- Walk-In Closet
- Garden Bath
Outdoor Features
- In Ground Pool
- Screened Patio
Schools
- College Park Elementary And Middle School
- Stratford High School
Utilities
- Cooling Available
- Heating Available
- Tankless Water Heater
Community Details
Overview
- Club Membership Available
- Crowfield Plantation Subdivision
Amenities
- Clubhouse
Recreation
- Boat Dock
- Golf Course Membership Available
- Trails
Ownership History
Purchase Details
Home Financials for this Owner
Home Financials are based on the most recent Mortgage that was taken out on this home.Purchase Details
Home Financials for this Owner
Home Financials are based on the most recent Mortgage that was taken out on this home.Purchase Details
Home Financials for this Owner
Home Financials are based on the most recent Mortgage that was taken out on this home.Purchase Details
Home Financials for this Owner
Home Financials are based on the most recent Mortgage that was taken out on this home.Purchase Details
Similar Homes in Goose Creek, SC
Home Values in the Area
Average Home Value in this Area
Purchase History
| Date | Type | Sale Price | Title Company |
|---|---|---|---|
| Warranty Deed | $610,000 | None Listed On Document | |
| Warranty Deed | $610,000 | None Listed On Document | |
| Deed | $540,000 | None Available | |
| Deed | $327,000 | -- | |
| Deed | $299,324 | None Available | |
| Deed | -- | None Available |
Mortgage History
| Date | Status | Loan Amount | Loan Type |
|---|---|---|---|
| Open | $420,000 | New Conventional | |
| Closed | $420,000 | New Conventional | |
| Previous Owner | $540,000 | VA | |
| Previous Owner | $163,500 | No Value Available | |
| Previous Owner | -- | No Value Available | |
| Previous Owner | $163,500 | New Conventional | |
| Previous Owner | $215,000 | Purchase Money Mortgage |
Property History
| Date | Event | Price | Change | Sq Ft Price |
|---|---|---|---|---|
| 01/15/2025 01/15/25 | Sold | $610,000 | +1.7% | $224 / Sq Ft |
| 12/05/2024 12/05/24 | For Sale | $599,999 | +11.1% | $220 / Sq Ft |
| 11/22/2021 11/22/21 | Sold | $540,000 | 0.0% | $198 / Sq Ft |
| 10/23/2021 10/23/21 | Pending | -- | -- | -- |
| 09/17/2021 09/17/21 | For Sale | $540,000 | +65.1% | $198 / Sq Ft |
| 04/24/2018 04/24/18 | Sold | $327,000 | -6.5% | $120 / Sq Ft |
| 03/10/2018 03/10/18 | Pending | -- | -- | -- |
| 01/05/2017 01/05/17 | For Sale | $349,900 | -- | $128 / Sq Ft |
Tax History Compared to Growth
Tax History
| Year | Tax Paid | Tax Assessment Tax Assessment Total Assessment is a certain percentage of the fair market value that is determined by local assessors to be the total taxable value of land and additions on the property. | Land | Improvement |
|---|---|---|---|---|
| 2024 | $2,169 | $18,064 | $4,000 | $14,064 |
| 2023 | $2,169 | $20,308 | $4,000 | $16,308 |
| 2022 | $9,322 | $20,820 | $3,600 | $17,220 |
| 2021 | $1,974 | $12,930 | $3,152 | $9,780 |
| 2020 | $1,877 | $12,932 | $3,152 | $9,780 |
| 2019 | $5,850 | $12,932 | $3,152 | $9,780 |
| 2018 | $5,298 | $11,040 | $2,800 | $8,240 |
| 2017 | $1,594 | $11,040 | $2,800 | $8,240 |
| 2016 | $1,606 | $11,040 | $2,800 | $8,240 |
| 2015 | $1,502 | $11,040 | $2,800 | $8,240 |
| 2014 | $1,432 | $11,040 | $2,800 | $8,240 |
| 2013 | -- | $11,040 | $2,800 | $8,240 |
Agents Affiliated with this Home
-
Roni Haskell

Seller's Agent in 2025
Roni Haskell
Keller Williams Key
(843) 297-1935
16 in this area
360 Total Sales
-
Lisa Davis
L
Buyer's Agent in 2025
Lisa Davis
Debbie Fisher Hometown Realty, LLC
(910) 876-7485
11 in this area
51 Total Sales
-
Kandi Mangual

Seller's Agent in 2021
Kandi Mangual
RE/MAX
(843) 284-6880
44 in this area
700 Total Sales
-
Jessica Oskorep
J
Buyer's Agent in 2021
Jessica Oskorep
Keller Williams Key
(843) 847-1786
5 in this area
56 Total Sales
-
Bobby Cook
B
Seller's Agent in 2018
Bobby Cook
Carolina One Real Estate
(843) 870-3530
16 Total Sales
Map
Source: CHS Regional MLS
MLS Number: 17000354
APN: 243-05-06-021
- 1039 Wilhite Dr
- 414 Hamlet Cir
- 1110 Wilhite Dr
- 124 Tunstall Dr
- 107 Spalding Cir
- 116 Holbrook Ln
- 109 Waveney Cir
- 142 Welchman Ave
- 105 Kirkhaven Ct
- 105 Birkbeck Ct
- 125 Eston Dr
- 697 Hamlet Cir
- 212 Hamlet Cir
- 108 Newcastle Loop
- 101 S Gateshead Crossing
- 105 N Gateshead Crossing
- 100 Cheshire Dr
- 377 Furman Ln
- 380 Furman Ln
- 143 Belleplaine Dr
