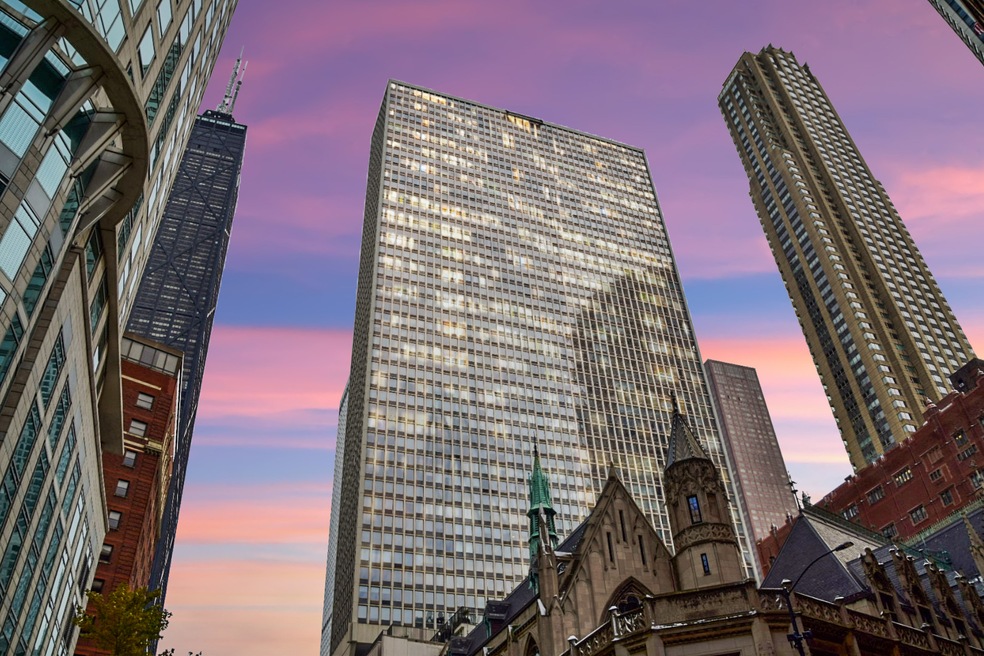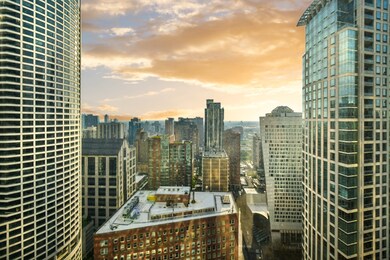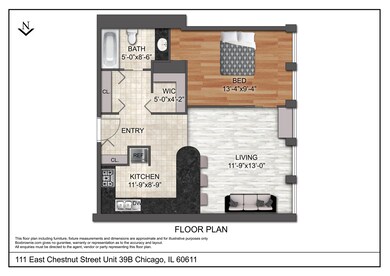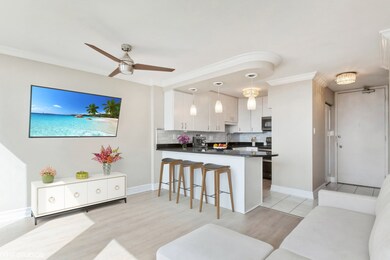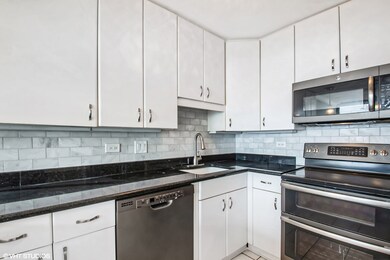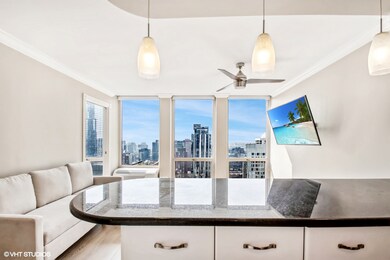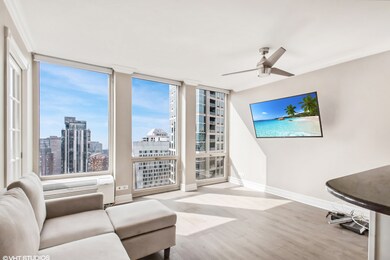111 East Chestnut Condominium 111 E Chestnut St Unit 39B Chicago, IL 60611
Magnificent Mile NeighborhoodHighlights
- Doorman
- 5-minute walk to Chicago Avenue Station (Red Line)
- Business Center
- Fitness Center
- Community Pool
- 2-minute walk to Connors Park
About This Home
Available now, this beautifully updated one-bedroom condo on the 39th floor offers stunning, unobstructed views of the Chicago skyline and sunsets that lower floors simply can't match. Located just off the Magnificent Mile at the intersection of River North, Gold Coast, and Streeterville, you'll be steps from world-class dining, shopping, the lakefront, and public transit. This is city living at its best. The unit features floor-to-ceiling windows that flood the space with natural light and showcase some of the most expansive views in the building. The open-concept layout includes an upgraded kitchen with GE Slate appliances, granite countertops, a double convection oven, and a large peninsula perfect for casual dining or entertaining. The living and bedroom areas feature brand-new flooring, while the kitchen and bathroom are finished in easy-to-maintain tile. The unit has been freshly painted and is completely move-in ready. The spacious bedroom includes a cozy nook that works well as a home office, vanity area, or reading space, along with four closets-including a custom walk-in closet-for excellent storage. A private storage locker is also located just steps from the unit. Rent includes high-speed internet, premium cable, TiVo, and movie channels for added convenience. The building offers top-notch amenities, including 24/7 door staff, an outdoor pool with a sundeck, BBQ and entertaining patios, a fitness center, multiple resident lounges, and on-site laundry and dry cleaning. Secure package lockers, an attached Starbucks, and an Italian restaurant make daily life seamless. With entrances on both Chestnut and Pearson, and easy access to the Red Line, Michigan Avenue buses, and garage parking available to rent, this location is as practical as it is desirable. Public guest parking is also available in the attached garage. Whether you're new to the city, need a stylish downtown home base, or want to enjoy the best of Chicago from a high-rise with breathtaking views, this unit delivers comfort, convenience, and elevated living. Don't miss the chance to make it yours-schedule a tour today.
Property Details
Home Type
- Multi-Family
Year Built
- Built in 1972
Parking
- 1 Car Garage
Home Design
- Property Attached
- Concrete Block And Stucco Construction
Interior Spaces
- 600 Sq Ft Home
- Family Room
- Living Room
- Dining Room
- Laundry Room
Kitchen
- Microwave
- Dishwasher
Flooring
- Carpet
- Ceramic Tile
Bedrooms and Bathrooms
- 1 Bedroom
- 1 Potential Bedroom
- 1 Full Bathroom
Utilities
- Heating Available
- Lake Michigan Water
- Cable TV Available
Listing and Financial Details
- Property Available on 7/16/25
- Rent includes cable TV, water, pool, scavenger, doorman, internet
Community Details
Overview
- 444 Units
- Sara Association, Phone Number (312) 649-9600
- Property managed by SUDLER
- 55-Story Property
Amenities
- Doorman
- Valet Parking
- Sundeck
- Business Center
- Party Room
- Coin Laundry
- Elevator
- Service Elevator
- Package Room
Recreation
- Bike Trail
Pet Policy
- Pet Size Limit
- Pet Deposit Required
- Dogs and Cats Allowed
Security
- Resident Manager or Management On Site
Map
About 111 East Chestnut Condominium
Source: Midwest Real Estate Data (MRED)
MLS Number: 12422146
- 111 E Chestnut St Unit 21B
- 111 E Chestnut St Unit 55D
- 111 E Chestnut St Unit 5A13
- 111 E Chestnut St Unit 40C
- 111 E Chestnut St Unit 33F
- 111 E Chestnut St Unit 24C
- 111 E Chestnut St Unit 2A34
- 111 E Chestnut St Unit 17K
- 111 E Chestnut St Unit 6A1
- 111 E Chestnut St Unit 3B1
- 111 E Chestnut St Unit 1A2
- 800 N Michigan Ave Unit 3301
- 800 N Michigan Ave Unit 2502
- 800 N Michigan Ave Unit 63
- 800 N Michigan Ave Unit 3103
- 800 N Michigan Ave Unit 5901
- 800 N Michigan Ave Unit 3701
- 800 N Michigan Ave Unit 4801
- 800 N Michigan Ave Unit 3203
- 800 N Michigan Ave Unit 2102
- 111 E Chestnut St Unit 12H
- 111 E Chestnut St Unit 35DE
- 111 E Chestnut St
- 111 E Chestnut St Unit 23b
- 111 E Chestnut St
- 111 E Chestnut St
- 111 E Chestnut St
- 103 W Chestnut St
- 57 E Delaware Place Unit 3504
- 57 E Delaware Place Unit 1505
- 110 E Delaware Plaza Unit 1204
- 864 N Wabash Ave
- 110 E Delaware Place
- 110 E Delaware Place
- 110 E Delaware Place Unit 1201
- 21 E Chestnut St
- 132 E Delaware Place Unit 5303
- 132 E Delaware Place Unit 620507
- 750 N Rush St
- 1 E Delaware Place Unit 23K
