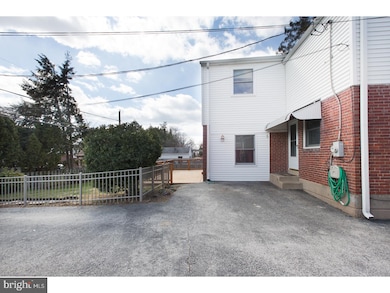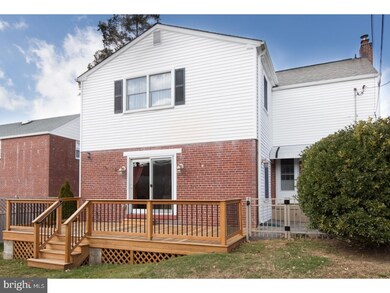
111 E Manoa Rd Havertown, PA 19083
Highlights
- Colonial Architecture
- Deck
- Wood Flooring
- Chatham Park Elementary School Rated A
- Wooded Lot
- Attic
About This Home
As of May 2017Expanded 4 BR Colonial in the desirable Chatham Park section of Havertown. The Main floor features Living Room, Dining Room w/Wainscoting & H/W floors, updated Kitchen with Pergo floor & stainless-steel appliances. Bright and sunny FR offers gas fireplace & patio doors that exit to large new deck. Master Bedroom on the upper floor features 2 skylights and a sliding French pocket door that leads to a cozy home office. The Upper floor has 3 additional BRs with H/W floors, linen closet, updated bathroom and attic with pull-down stairs for storage. The finished basement includes a large Rec room, full bathroom, pantry, workshop with work bench & laundry room. Property features off-street parking for 2 cars, fenced-in yard & 6x6 storage shed. Walking distance to Haverford's award-winning schools, parks, shopping, & public transportation. Upgrades: deck 2016 and fence 2015, water heater 2014, mini-split AC/heater & skylights in MBR 2010, chimney liner & cap 2008, Central A/C & furnace 2007, front & back doors & storm doors 2006, Roof 2005. 200 Amp electric. A Great Value! 2-10 Home Warranty included! View Virtual tour to see all this Home offers. Driving by won't do.
Home Details
Home Type
- Single Family
Est. Annual Taxes
- $6,014
Year Built
- Built in 1952
Lot Details
- 6,273 Sq Ft Lot
- Lot Dimensions are 55x109
- Open Lot
- Sloped Lot
- Wooded Lot
- Back, Front, and Side Yard
- Property is in good condition
Home Design
- Colonial Architecture
- Brick Exterior Construction
- Pitched Roof
- Shingle Roof
- Vinyl Siding
- Concrete Perimeter Foundation
Interior Spaces
- 1,820 Sq Ft Home
- Property has 2 Levels
- Skylights
- Gas Fireplace
- Replacement Windows
- Family Room
- Living Room
- Dining Room
- Attic
Kitchen
- <<selfCleaningOvenToken>>
- Dishwasher
- Disposal
Flooring
- Wood
- Wall to Wall Carpet
- Tile or Brick
Bedrooms and Bathrooms
- 4 Bedrooms
- En-Suite Primary Bedroom
- 2 Full Bathrooms
- Walk-in Shower
Basement
- Basement Fills Entire Space Under The House
- Drainage System
- Laundry in Basement
Parking
- 2 Open Parking Spaces
- 2 Parking Spaces
- Private Parking
- Driveway
- On-Street Parking
Eco-Friendly Details
- Energy-Efficient Appliances
Outdoor Features
- Deck
- Shed
Utilities
- Central Air
- Radiator
- Heating System Uses Gas
- 200+ Amp Service
- Natural Gas Water Heater
- Cable TV Available
Community Details
- No Home Owners Association
- Chatham Park Subdivision
Listing and Financial Details
- Tax Lot 512-000
- Assessor Parcel Number 22-02-00760-00
Ownership History
Purchase Details
Home Financials for this Owner
Home Financials are based on the most recent Mortgage that was taken out on this home.Purchase Details
Home Financials for this Owner
Home Financials are based on the most recent Mortgage that was taken out on this home.Purchase Details
Home Financials for this Owner
Home Financials are based on the most recent Mortgage that was taken out on this home.Purchase Details
Home Financials for this Owner
Home Financials are based on the most recent Mortgage that was taken out on this home.Similar Homes in the area
Home Values in the Area
Average Home Value in this Area
Purchase History
| Date | Type | Sale Price | Title Company |
|---|---|---|---|
| Deed | $289,900 | Fidelity National Title Insu | |
| Deed | $231,500 | None Available | |
| Interfamily Deed Transfer | -- | -- | |
| Trustee Deed | $145,000 | Commonwealth Land Title Ins |
Mortgage History
| Date | Status | Loan Amount | Loan Type |
|---|---|---|---|
| Open | $231,900 | New Conventional | |
| Previous Owner | $6,300 | Credit Line Revolving | |
| Previous Owner | $185,200 | New Conventional | |
| Previous Owner | $132,350 | Purchase Money Mortgage | |
| Previous Owner | $137,750 | Purchase Money Mortgage |
Property History
| Date | Event | Price | Change | Sq Ft Price |
|---|---|---|---|---|
| 06/16/2025 06/16/25 | Pending | -- | -- | -- |
| 06/12/2025 06/12/25 | For Sale | $525,000 | +81.1% | $288 / Sq Ft |
| 05/23/2017 05/23/17 | Sold | $289,900 | -3.0% | $159 / Sq Ft |
| 03/11/2017 03/11/17 | Pending | -- | -- | -- |
| 03/06/2017 03/06/17 | For Sale | $299,000 | +29.2% | $164 / Sq Ft |
| 02/01/2012 02/01/12 | Sold | $231,500 | -7.4% | $127 / Sq Ft |
| 12/05/2011 12/05/11 | Pending | -- | -- | -- |
| 11/07/2011 11/07/11 | Price Changed | $249,900 | -3.8% | $137 / Sq Ft |
| 10/17/2011 10/17/11 | Price Changed | $259,900 | -3.7% | $143 / Sq Ft |
| 08/09/2011 08/09/11 | Price Changed | $269,900 | -1.8% | $148 / Sq Ft |
| 07/19/2011 07/19/11 | Price Changed | $274,900 | -1.8% | $151 / Sq Ft |
| 06/13/2011 06/13/11 | Price Changed | $279,900 | -3.4% | $154 / Sq Ft |
| 05/09/2011 05/09/11 | Price Changed | $289,900 | -3.4% | $159 / Sq Ft |
| 04/01/2011 04/01/11 | For Sale | $299,999 | -- | $165 / Sq Ft |
Tax History Compared to Growth
Tax History
| Year | Tax Paid | Tax Assessment Tax Assessment Total Assessment is a certain percentage of the fair market value that is determined by local assessors to be the total taxable value of land and additions on the property. | Land | Improvement |
|---|---|---|---|---|
| 2024 | $7,877 | $306,340 | $99,850 | $206,490 |
| 2023 | $7,653 | $306,340 | $99,850 | $206,490 |
| 2022 | $7,474 | $306,340 | $99,850 | $206,490 |
| 2021 | $12,176 | $306,340 | $99,850 | $206,490 |
| 2020 | $6,368 | $137,020 | $50,560 | $86,460 |
| 2019 | $6,251 | $137,020 | $50,560 | $86,460 |
| 2018 | $6,144 | $137,020 | $0 | $0 |
| 2017 | $6,014 | $137,020 | $0 | $0 |
| 2016 | $752 | $137,020 | $0 | $0 |
| 2015 | $752 | $137,020 | $0 | $0 |
| 2014 | $752 | $137,020 | $0 | $0 |
Agents Affiliated with this Home
-
LARISA BEVAN

Seller's Agent in 2025
LARISA BEVAN
BHHS Fox & Roach
(610) 513-0604
27 Total Sales
-
Deva Ossig
D
Seller's Agent in 2017
Deva Ossig
Deva Real Estate
3 Total Sales
-
James Elliott

Buyer's Agent in 2017
James Elliott
MGC Real Estate Group
(484) 437-6985
9 Total Sales
-
Julia Schultz

Seller's Agent in 2012
Julia Schultz
Long & Foster
(215) 460-2786
4 Total Sales
Map
Source: Bright MLS
MLS Number: 1000081398
APN: 22-02-00760-00
- 1008 Pennsylvania Ave
- 9 E Manoa Rd
- 220 Farnham Rd
- 100 Brookline Blvd
- 133 Kathmere Rd
- 316 Oxford Rd
- 326 Kenmore Rd
- 46 Rodman Ave
- 613 N Manoa Rd
- 715 Naylors Run Rd
- 324 Strathmore Rd
- 46 Waverly Rd
- 433 Kathmere Rd
- 2 Waverly Rd
- 447 W Chester Pike
- 46 Woodbine Rd
- 133 Lewis Rd
- 130 Foster Ave
- 520 Brookline Blvd
- 10 Braeburn Rd






