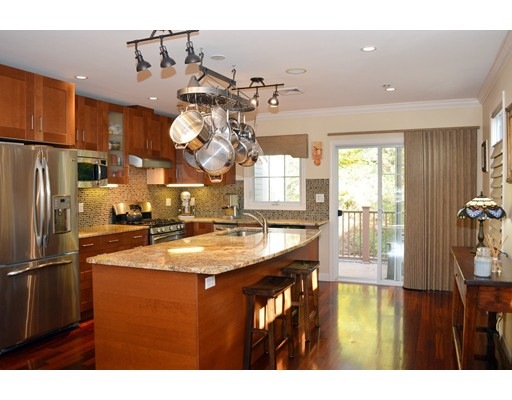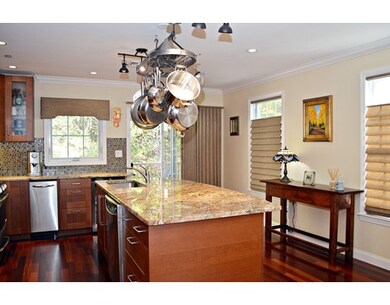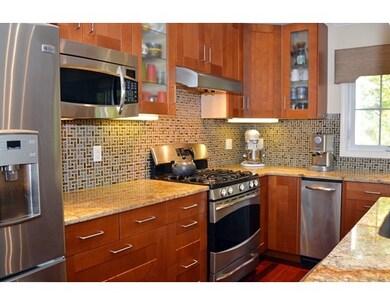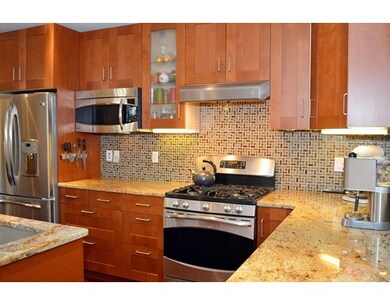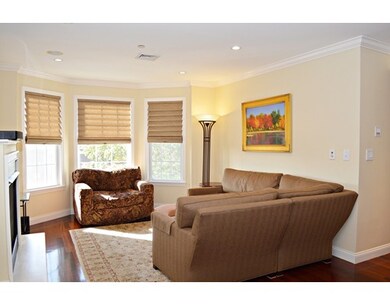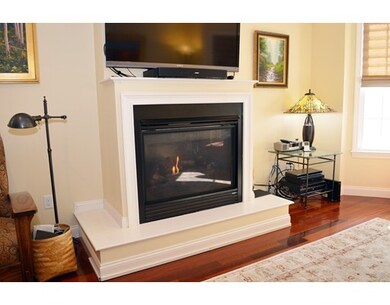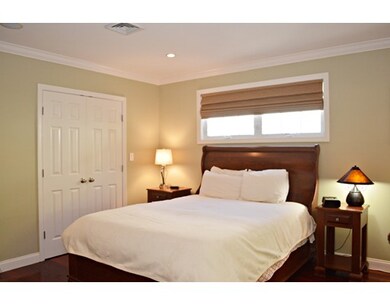
111 Fisher Ave Unit 3 Boston, MA 02120
Mission Hill NeighborhoodAbout This Home
As of July 2025Exquisite two bedroom, two bath, fully appointed penthouse dream home with garage parking. Newer 2008 construction. Breathtaking kitchen featuring granite countertops, stainless steel appliances, high end cabinetry, a massive center island with sink, trash compactor, and a wine fridge. Open design living area with gas fireplace. Spacious master bedroom suite has its own gas fireplace and a luxurious bathroom with a steam shower. Brazilian Cherry hardwood floors, central air conditioning, recessed lighting, a built-in audio system, and elegant window treatments throughout the home. In-unit laundry. New spacious rear private deck in a natural setting with a gas line for outdoor grilling. Comes with roof rights for further expansion. Additional secured storage room on the first level. Low association fees, currently 100% owner occupied. Close to multiple MBTA train and bus stops. Near the Longwood Medical Area and Harvard Medical School. Minutes to downtown Boston. Don't miss this one!
Property Details
Home Type
Condominium
Est. Annual Taxes
$8,069
Year Built
2008
Lot Details
0
Listing Details
- Unit Level: 3
- Unit Placement: Top/Penthouse
- Property Type: Condominium/Co-Op
- Special Features: None
- Property Sub Type: Condos
- Year Built: 2008
Interior Features
- Appliances: Range, Dishwasher, Disposal, Compactor, Microwave, Refrigerator, Freezer, Washer, Dryer, Refrigerator - Wine Storage
- Fireplaces: 2
- Has Basement: No
- Fireplaces: 2
- Primary Bathroom: Yes
- Number of Rooms: 4
- Amenities: Public Transportation, Park, Medical Facility, T-Station, University
- Electric: 200 Amps
- Energy: Insulated Windows, Insulated Doors, Prog. Thermostat
- Flooring: Hardwood
- Interior Amenities: Security System, Sauna/Steam/Hot Tub, Intercom
- No Living Levels: 1
Exterior Features
- Roof: Rubber
- Construction: Frame
- Exterior Unit Features: Deck - Roof + Access Rights
Garage/Parking
- Garage Parking: Attached, Under, Heated, Storage, Deeded, Assigned
- Garage Spaces: 1
- Parking Spaces: 1
Utilities
- Cooling: Central Air
- Heating: Forced Air, Gas
- Hot Water: Natural Gas
- Utility Connections: for Gas Range, for Gas Oven, for Gas Dryer, Washer Hookup
- Sewer: City/Town Sewer
- Water: City/Town Water
Condo/Co-op/Association
- Association Fee Includes: Water, Sewer, Master Insurance
- Association Security: Intercom
- Pets Allowed: Yes
- No Units: 3
- Unit Building: 3
Fee Information
- Fee Interval: Monthly
Lot Info
- Assessor Parcel Number: W:10 P:01223 S:006
- Zoning: 3F-2000
Ownership History
Purchase Details
Home Financials for this Owner
Home Financials are based on the most recent Mortgage that was taken out on this home.Purchase Details
Home Financials for this Owner
Home Financials are based on the most recent Mortgage that was taken out on this home.Purchase Details
Home Financials for this Owner
Home Financials are based on the most recent Mortgage that was taken out on this home.Similar Homes in the area
Home Values in the Area
Average Home Value in this Area
Purchase History
| Date | Type | Sale Price | Title Company |
|---|---|---|---|
| Not Resolvable | $585,000 | -- | |
| Not Resolvable | $529,000 | -- | |
| Deed | $365,000 | -- |
Mortgage History
| Date | Status | Loan Amount | Loan Type |
|---|---|---|---|
| Open | $428,900 | Stand Alone Refi Refinance Of Original Loan | |
| Closed | $440,000 | Stand Alone Refi Refinance Of Original Loan | |
| Closed | $468,000 | New Conventional | |
| Previous Owner | $378,750 | New Conventional | |
| Previous Owner | $292,000 | Purchase Money Mortgage |
Property History
| Date | Event | Price | Change | Sq Ft Price |
|---|---|---|---|---|
| 07/10/2025 07/10/25 | For Rent | $3,800 | 0.0% | -- |
| 07/01/2025 07/01/25 | Sold | $740,000 | -1.3% | $690 / Sq Ft |
| 06/03/2025 06/03/25 | Pending | -- | -- | -- |
| 05/06/2025 05/06/25 | For Sale | $750,000 | 0.0% | $699 / Sq Ft |
| 12/12/2024 12/12/24 | Off Market | $4,100 | -- | -- |
| 10/29/2024 10/29/24 | For Rent | $4,100 | 0.0% | -- |
| 02/28/2017 02/28/17 | Sold | $585,000 | +0.3% | $545 / Sq Ft |
| 01/20/2017 01/20/17 | Pending | -- | -- | -- |
| 12/10/2016 12/10/16 | Price Changed | $583,000 | -0.3% | $543 / Sq Ft |
| 11/10/2016 11/10/16 | Price Changed | $585,000 | -0.7% | $545 / Sq Ft |
| 10/23/2016 10/23/16 | For Sale | $589,000 | -- | $549 / Sq Ft |
Tax History Compared to Growth
Tax History
| Year | Tax Paid | Tax Assessment Tax Assessment Total Assessment is a certain percentage of the fair market value that is determined by local assessors to be the total taxable value of land and additions on the property. | Land | Improvement |
|---|---|---|---|---|
| 2025 | $8,069 | $696,800 | $0 | $696,800 |
| 2024 | $7,293 | $669,100 | $0 | $669,100 |
| 2023 | $6,973 | $649,300 | $0 | $649,300 |
| 2022 | $6,728 | $618,400 | $0 | $618,400 |
| 2021 | $6,598 | $618,400 | $0 | $618,400 |
| 2020 | $6,257 | $592,500 | $0 | $592,500 |
| 2019 | $5,782 | $548,600 | $0 | $548,600 |
| 2018 | $5,325 | $508,100 | $0 | $508,100 |
| 2017 | $5,027 | $474,700 | $0 | $474,700 |
| 2016 | $4,836 | $439,600 | $0 | $439,600 |
| 2015 | $4,719 | $389,700 | $0 | $389,700 |
| 2014 | $4,494 | $357,200 | $0 | $357,200 |
Agents Affiliated with this Home
-
Syeda Gardezi
S
Seller's Agent in 2025
Syeda Gardezi
Lillian Montalto Signature Properties
(914) 536-3086
5 Total Sales
-
The Denman Group

Seller's Agent in 2025
The Denman Group
Compass
(617) 518-4570
3 in this area
682 Total Sales
-
Jenn McDonald

Seller Co-Listing Agent in 2025
Jenn McDonald
Compass
(857) 998-1026
1 in this area
17 Total Sales
-
Team Lillian Montalto

Buyer's Agent in 2025
Team Lillian Montalto
Lillian Montalto Signature Properties
(978) 815-6301
1 in this area
1,002 Total Sales
-
John Campbell

Seller's Agent in 2017
John Campbell
Boston Area Home Search
(617) 820-6155
7 Total Sales
Map
Source: MLS Property Information Network (MLS PIN)
MLS Number: 72084954
APN: ROXB-000000-000010-001223-000006
- 92 Lawn St Unit 7-160
- 174 Fisher Ave
- 251 Heath St Unit 220
- 251 Heath St Unit 108
- 101 Heath St Unit 301
- 24 Sachem St
- 33 Round Hill St
- 27 Round Hill St
- 65 Calumet St Unit 1
- 155-157 Hillside St
- 3 Edge Hill St Unit 2
- 841 Parker St Unit 203
- 26 Edge Hill St
- 18 Eldora St
- 781 Parker St
- 166 Terrace St Unit 402
- 361 Centre St
- 33 Evergreen St Unit 2
- 33 Evergreen St Unit 1
- 31 Evergreen St Unit 2
