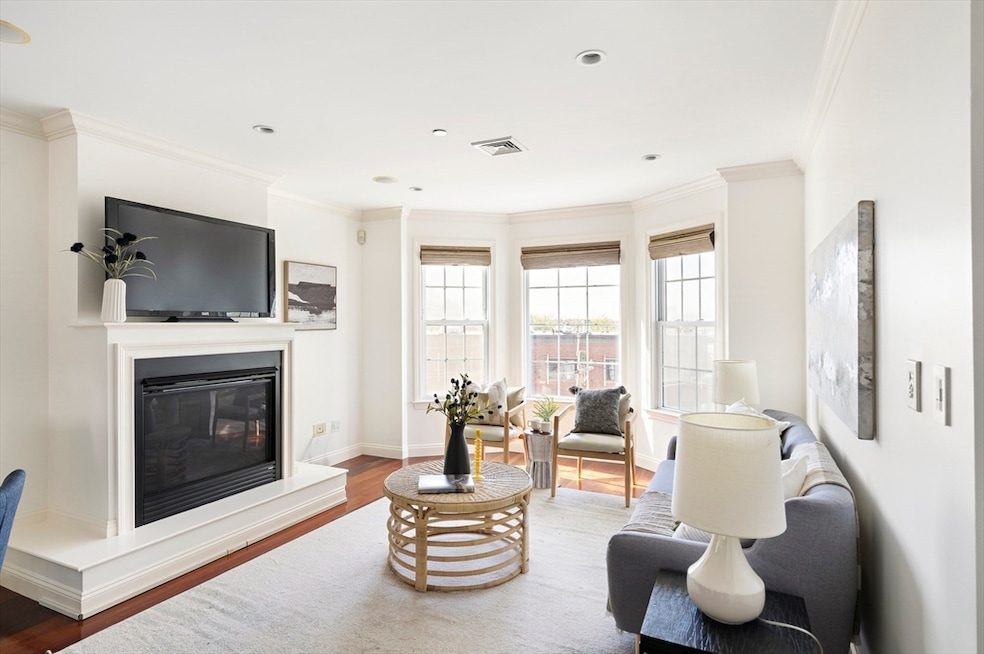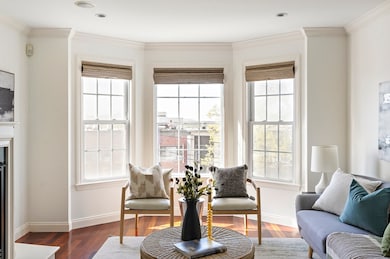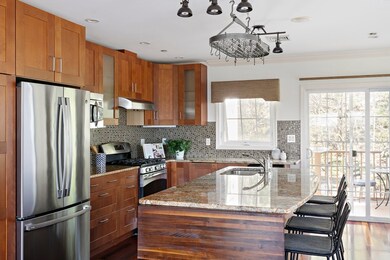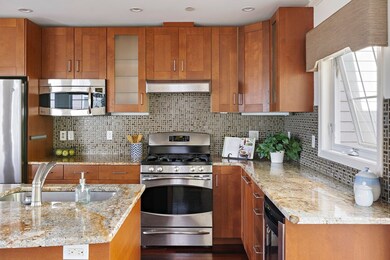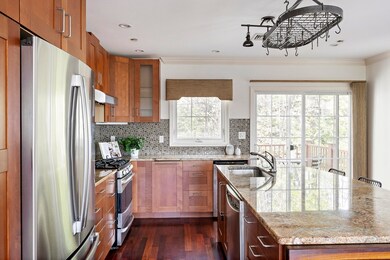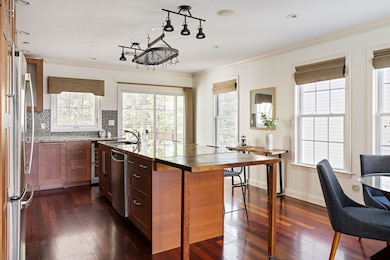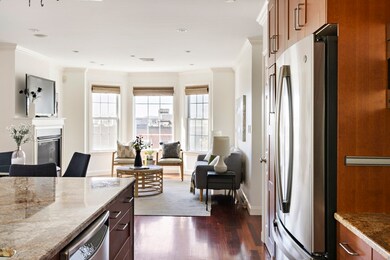
111 Fisher Ave Unit 3 Boston, MA 02120
Mission Hill NeighborhoodHighlights
- Medical Services
- Sauna
- Property is near public transit
- No Units Above
- Deck
- 5-minute walk to McLaughlin Playground
About This Home
As of July 2025Penthouse level condo in Mission Hill with 2-beds, 2-baths, 1-car garage parking, and views out to the Blue Hills! Built in 2008, this inviting home features gleaming hardwood floors, crown molding, a spacious chef’s kitchen, and custom window treatments throughout. Home cooks will delight in the beautifully finished kitchen with stainless appliances, oversized island with walnut extension, mosaic backsplash, and wine fridge. Walk out to the rear deck plumbed with a gas line for easy grilling. And enjoy the everyday luxury of 2 gas fireplaces, integrated speakers, and even a steam shower in the ensuite primary bathroom. In-unit laundry, private storage, and an owned solar panel system complete this package, while exclusive roof rights offer opportunities for future improvements. Conveniently located close to the Longwood Medical Center, Brookline Village, and Jamaica Plain neighborhoods, with easy access to multiple MBTA stops on the green and orange lines.
Property Details
Home Type
- Condominium
Est. Annual Taxes
- $4,519
Year Built
- Built in 2008
Lot Details
- Near Conservation Area
- No Units Above
HOA Fees
- $200 Monthly HOA Fees
Parking
- 1 Car Attached Garage
- Tuck Under Parking
- Assigned Parking
Home Design
- Frame Construction
- Rubber Roof
Interior Spaces
- 1,073 Sq Ft Home
- 1-Story Property
- Wired For Sound
- 2 Fireplaces
- Insulated Windows
- Sauna
Kitchen
- Range<<rangeHoodToken>>
- <<microwave>>
- Freezer
- Dishwasher
- Wine Refrigerator
- Disposal
Flooring
- Wood
- Tile
Bedrooms and Bathrooms
- 2 Bedrooms
- 2 Full Bathrooms
Laundry
- Laundry on main level
- Dryer
- Washer
Home Security
- Home Security System
- Intercom
Outdoor Features
- Deck
- Outdoor Gas Grill
Location
- Property is near public transit
- Property is near schools
Utilities
- Forced Air Heating and Cooling System
- Heating System Uses Natural Gas
- 100 Amp Service
Listing and Financial Details
- Assessor Parcel Number 4782869
Community Details
Overview
- Association fees include water, sewer, insurance, maintenance structure
- 3 Units
- Low-Rise Condominium
- 111 Fisher Avenue Condominiums Community
Amenities
- Medical Services
- Shops
- Coin Laundry
Recreation
- Tennis Courts
- Community Pool
- Park
- Jogging Path
- Bike Trail
Pet Policy
- Pets Allowed
Ownership History
Purchase Details
Home Financials for this Owner
Home Financials are based on the most recent Mortgage that was taken out on this home.Purchase Details
Home Financials for this Owner
Home Financials are based on the most recent Mortgage that was taken out on this home.Purchase Details
Home Financials for this Owner
Home Financials are based on the most recent Mortgage that was taken out on this home.Similar Homes in the area
Home Values in the Area
Average Home Value in this Area
Purchase History
| Date | Type | Sale Price | Title Company |
|---|---|---|---|
| Not Resolvable | $585,000 | -- | |
| Not Resolvable | $529,000 | -- | |
| Deed | $365,000 | -- |
Mortgage History
| Date | Status | Loan Amount | Loan Type |
|---|---|---|---|
| Open | $428,900 | Stand Alone Refi Refinance Of Original Loan | |
| Closed | $440,000 | Stand Alone Refi Refinance Of Original Loan | |
| Closed | $468,000 | New Conventional | |
| Previous Owner | $378,750 | New Conventional | |
| Previous Owner | $292,000 | Purchase Money Mortgage |
Property History
| Date | Event | Price | Change | Sq Ft Price |
|---|---|---|---|---|
| 07/10/2025 07/10/25 | For Rent | $3,800 | 0.0% | -- |
| 07/01/2025 07/01/25 | Sold | $740,000 | -1.3% | $690 / Sq Ft |
| 06/03/2025 06/03/25 | Pending | -- | -- | -- |
| 05/06/2025 05/06/25 | For Sale | $750,000 | 0.0% | $699 / Sq Ft |
| 12/12/2024 12/12/24 | Off Market | $4,100 | -- | -- |
| 10/29/2024 10/29/24 | For Rent | $4,100 | 0.0% | -- |
| 02/28/2017 02/28/17 | Sold | $585,000 | +0.3% | $545 / Sq Ft |
| 01/20/2017 01/20/17 | Pending | -- | -- | -- |
| 12/10/2016 12/10/16 | Price Changed | $583,000 | -0.3% | $543 / Sq Ft |
| 11/10/2016 11/10/16 | Price Changed | $585,000 | -0.7% | $545 / Sq Ft |
| 10/23/2016 10/23/16 | For Sale | $589,000 | -- | $549 / Sq Ft |
Tax History Compared to Growth
Tax History
| Year | Tax Paid | Tax Assessment Tax Assessment Total Assessment is a certain percentage of the fair market value that is determined by local assessors to be the total taxable value of land and additions on the property. | Land | Improvement |
|---|---|---|---|---|
| 2025 | $8,069 | $696,800 | $0 | $696,800 |
| 2024 | $7,293 | $669,100 | $0 | $669,100 |
| 2023 | $6,973 | $649,300 | $0 | $649,300 |
| 2022 | $6,728 | $618,400 | $0 | $618,400 |
| 2021 | $6,598 | $618,400 | $0 | $618,400 |
| 2020 | $6,257 | $592,500 | $0 | $592,500 |
| 2019 | $5,782 | $548,600 | $0 | $548,600 |
| 2018 | $5,325 | $508,100 | $0 | $508,100 |
| 2017 | $5,027 | $474,700 | $0 | $474,700 |
| 2016 | $4,836 | $439,600 | $0 | $439,600 |
| 2015 | $4,719 | $389,700 | $0 | $389,700 |
| 2014 | $4,494 | $357,200 | $0 | $357,200 |
Agents Affiliated with this Home
-
Syeda Gardezi
S
Seller's Agent in 2025
Syeda Gardezi
Lillian Montalto Signature Properties
(914) 536-3086
5 Total Sales
-
The Denman Group

Seller's Agent in 2025
The Denman Group
Compass
(617) 518-4570
3 in this area
682 Total Sales
-
Jenn McDonald

Seller Co-Listing Agent in 2025
Jenn McDonald
Compass
(857) 998-1026
1 in this area
17 Total Sales
-
Team Lillian Montalto

Buyer's Agent in 2025
Team Lillian Montalto
Lillian Montalto Signature Properties
(978) 815-6301
1 in this area
1,002 Total Sales
-
John Campbell

Seller's Agent in 2017
John Campbell
Boston Area Home Search
(617) 820-6155
7 Total Sales
Map
Source: MLS Property Information Network (MLS PIN)
MLS Number: 73370293
APN: ROXB-000000-000010-001223-000006
- 92 Lawn St Unit 7-160
- 174 Fisher Ave
- 251 Heath St Unit 220
- 251 Heath St Unit 108
- 101 Heath St Unit 301
- 24 Sachem St
- 33 Round Hill St
- 27 Round Hill St
- 65 Calumet St Unit 1
- 155-157 Hillside St
- 3 Edge Hill St Unit 2
- 841 Parker St Unit 203
- 26 Edge Hill St
- 18 Eldora St
- 781 Parker St
- 166 Terrace St Unit 402
- 361 Centre St
- 33 Evergreen St Unit 2
- 33 Evergreen St Unit 1
- 31 Evergreen St Unit 2
