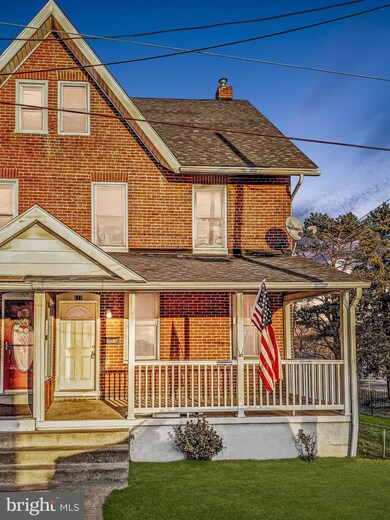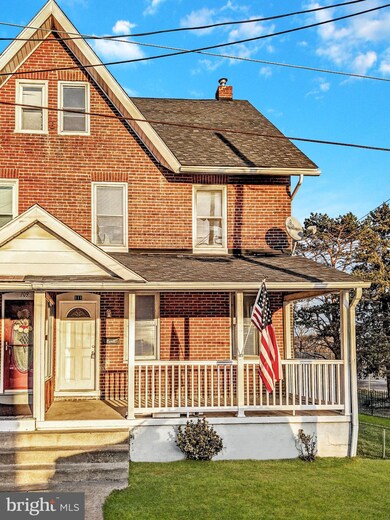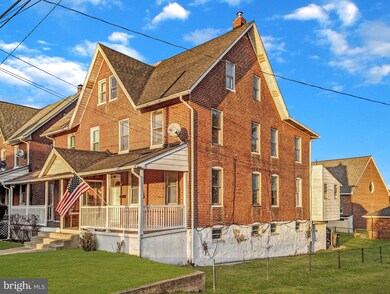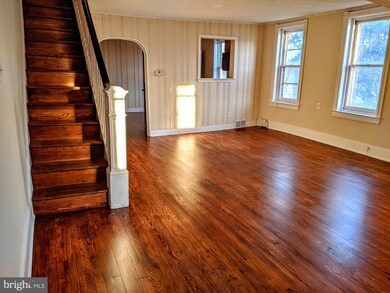
111 Hope Ave Coatesville, PA 19320
Highlights
- Open Floorplan
- Wood Flooring
- No HOA
- Traditional Architecture
- Park or Greenbelt View
- Stainless Steel Appliances
About This Home
As of February 2021Huge Renovated 5Bd/1.1 Ba Brick Twin Located on a Fantastic Street in the West End. New Welcoming Covered Front Porch with Vinyl Railings. Enter into Living Rm/ Dining Rm Combo, Gleaming Hardwood Floors, Freshly Painted Throughout, New Kitchen with Passthru (2015) Tiled Floor, Pantry, Ceiling Fan, Stainless Appliances, Powder Room w/ Tiled Floor (Rm for 2nd Shower), Huge Tiled Mudroom/Laundry w/ Cabintery, Door To Deck Landing and Stairs to Fenced Backyard overlooking Park and Open Space. 3 Bedrooms on 2nd Floor w/ Hardwoods, Updated Full Hall Bath, 3rd Floor boasts 2 additional Bedrooms w/ Hardwood Floors. Bonus Finished Basement with High Ceilings, Utility Rm w/ New Oil Furnance (2015) set up for Central Air addition, Added New Chimney Liner and Cap.. Basement features Convenient walkout to backyard. Look at those LOW Taxes after appeal!! Property was used as a Fantastic Rental Unit since 2015, Is also perfect for Owner Occupant! Great Location!!
Townhouse Details
Home Type
- Townhome
Est. Annual Taxes
- $1,722
Year Built
- Built in 1900
Lot Details
- 2,485 Sq Ft Lot
- West Facing Home
- Property is in very good condition
Parking
- On-Street Parking
Home Design
- Semi-Detached or Twin Home
- Traditional Architecture
- Brick Exterior Construction
- Stone Foundation
- Plaster Walls
- Architectural Shingle Roof
Interior Spaces
- 2,205 Sq Ft Home
- Property has 4 Levels
- Open Floorplan
- Ceiling Fan
- Recessed Lighting
- Family Room
- Combination Dining and Living Room
- Park or Greenbelt Views
- Home Security System
Kitchen
- Eat-In Kitchen
- Electric Oven or Range
- <<selfCleaningOvenToken>>
- <<builtInMicrowave>>
- Dishwasher
- Stainless Steel Appliances
Flooring
- Wood
- Ceramic Tile
Bedrooms and Bathrooms
- 5 Bedrooms
- Cedar Closet
- <<tubWithShowerToken>>
Laundry
- Laundry Room
- Laundry on main level
Partially Finished Basement
- Basement Fills Entire Space Under The House
- Exterior Basement Entry
Utilities
- Forced Air Heating System
- Heating System Uses Oil
- Vented Exhaust Fan
- Electric Water Heater
Listing and Financial Details
- Tax Lot 0158
- Assessor Parcel Number 16-09 -0158
Community Details
Overview
- No Home Owners Association
Security
- Carbon Monoxide Detectors
- Fire and Smoke Detector
Ownership History
Purchase Details
Home Financials for this Owner
Home Financials are based on the most recent Mortgage that was taken out on this home.Purchase Details
Home Financials for this Owner
Home Financials are based on the most recent Mortgage that was taken out on this home.Purchase Details
Purchase Details
Purchase Details
Home Financials for this Owner
Home Financials are based on the most recent Mortgage that was taken out on this home.Purchase Details
Home Financials for this Owner
Home Financials are based on the most recent Mortgage that was taken out on this home.Purchase Details
Purchase Details
Purchase Details
Home Financials for this Owner
Home Financials are based on the most recent Mortgage that was taken out on this home.Similar Homes in Coatesville, PA
Home Values in the Area
Average Home Value in this Area
Purchase History
| Date | Type | Sale Price | Title Company |
|---|---|---|---|
| Deed | $178,000 | None Listed On Document | |
| Deed | $178,000 | None Listed On Document | |
| Deed | $170,000 | None Available | |
| Special Warranty Deed | $52,530 | Servicelink | |
| Sheriffs Deed | -- | None Available | |
| Deed | $139,900 | -- | |
| Deed | $85,000 | -- | |
| Warranty Deed | -- | -- | |
| Sheriffs Deed | -- | -- | |
| Deed | $69,900 | -- |
Mortgage History
| Date | Status | Loan Amount | Loan Type |
|---|---|---|---|
| Open | $124,600 | Construction | |
| Closed | $124,600 | Construction | |
| Previous Owner | $160,866 | FHA | |
| Previous Owner | $20,000 | Stand Alone Second | |
| Previous Owner | $139,900 | Fannie Mae Freddie Mac | |
| Previous Owner | $76,500 | Fannie Mae Freddie Mac | |
| Previous Owner | $69,800 | FHA |
Property History
| Date | Event | Price | Change | Sq Ft Price |
|---|---|---|---|---|
| 06/27/2025 06/27/25 | For Sale | $295,000 | 0.0% | $134 / Sq Ft |
| 06/26/2025 06/26/25 | For Rent | $2,450 | 0.0% | -- |
| 02/26/2021 02/26/21 | Sold | $170,000 | 0.0% | $77 / Sq Ft |
| 01/14/2021 01/14/21 | Pending | -- | -- | -- |
| 01/10/2021 01/10/21 | For Sale | $170,000 | 0.0% | $77 / Sq Ft |
| 01/09/2021 01/09/21 | Price Changed | $170,000 | -- | $77 / Sq Ft |
Tax History Compared to Growth
Tax History
| Year | Tax Paid | Tax Assessment Tax Assessment Total Assessment is a certain percentage of the fair market value that is determined by local assessors to be the total taxable value of land and additions on the property. | Land | Improvement |
|---|---|---|---|---|
| 2024 | $1,832 | $30,470 | $10,540 | $19,930 |
| 2023 | $1,814 | $30,470 | $10,540 | $19,930 |
| 2022 | $1,767 | $30,470 | $10,540 | $19,930 |
| 2021 | $1,722 | $30,470 | $10,540 | $19,930 |
| 2020 | $1,716 | $30,470 | $10,540 | $19,930 |
| 2019 | $1,672 | $30,470 | $10,540 | $19,930 |
| 2018 | $1,616 | $30,470 | $10,540 | $19,930 |
| 2017 | $1,572 | $30,470 | $10,540 | $19,930 |
| 2016 | -- | $30,470 | $10,540 | $19,930 |
| 2015 | -- | $90,650 | $10,540 | $80,110 |
| 2014 | -- | $90,650 | $10,540 | $80,110 |
Agents Affiliated with this Home
-
Josh Rorke

Seller's Agent in 2025
Josh Rorke
RE/MAX
(610) 733-6199
1 in this area
66 Total Sales
-
John Muhic

Seller's Agent in 2021
John Muhic
EXP Realty, LLC
(610) 563-4008
4 in this area
83 Total Sales
-
Dawn Myers

Buyer's Agent in 2021
Dawn Myers
RE/MAX
(610) 585-0105
4 in this area
118 Total Sales
Map
Source: Bright MLS
MLS Number: PACT527080
APN: 16-009-0158.0000
- 38 W 5th Ave
- 379 & 383 Valley Rd
- 314 Charles St
- 354 Mount Pleasant St
- 721 Valley Rd
- 432 Mount Pleasant St
- 204 Union Ave
- 638 Old Lincoln Hwy
- 225 W Lincoln Hwy
- 705 W Lincoln Hwy
- 915 Charles St
- 145 Glencrest Rd
- 924 Lafayette
- 102 Dague Farm Dr
- 545 S 1st Ave
- 106 Walnut St
- 108 Walnut St
- 113 Walnut St
- 110 Walnut St
- 115 Walnut St






