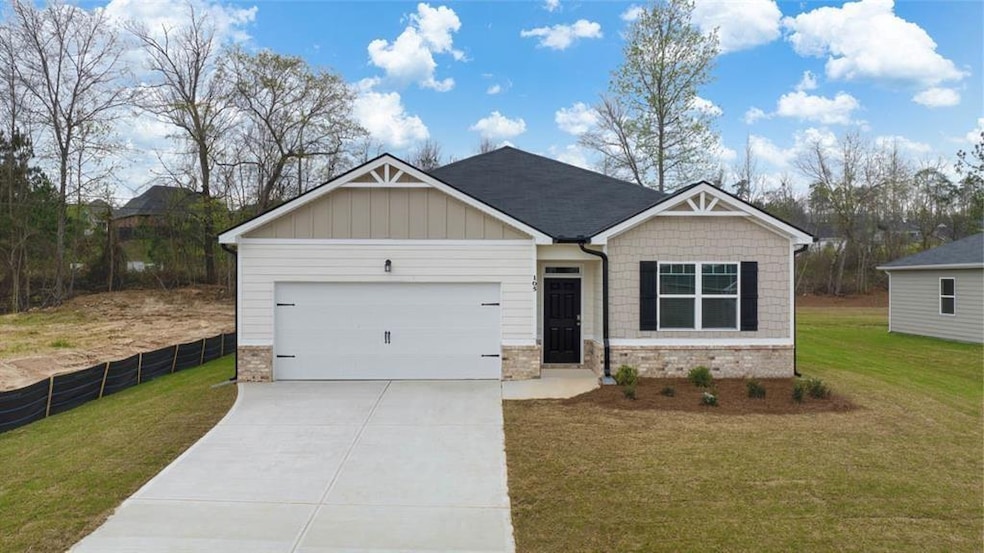
111 Ike Ct Warner Robins, GA 31005
Highlights
- Ranch Style House
- Attic
- Neighborhood Views
- Bonaire Elementary School Rated A
- Stone Countertops
- Covered patio or porch
About This Home
As of June 2025JUST 3.7 MILES FROM WARNER ROBINS AIR FORCE BASE, LARGE FULLY SODDED SPACIOUS LOTS, ONE LEVEL RANCH HOMES ONLY, SOUGHT AFTER VETERANS HIGH SCHOOL DISTRICT. UP TO $10,000 seller paid closing cost, with special preferred lender financing. This beautiful CALI ranch plan has an open concept kitchen flow effortlessly into a dining and family room. Your new home is built with an industry leading suite of smart home products that keep you connected with the people and place you value most in this 4-bedroom 2 bath home, while relaxing on the covered back porch. You'll will love this home!!! Home is under construction. Photos used for illustrative purposes and do not depict actual home, stock photos.
Last Agent to Sell the Property
Brett Harris
D.R.. Horton Realty of Georgia, Inc License #443525 Listed on: 03/15/2025
Last Buyer's Agent
Brett Harris
D.R.. Horton Realty of Georgia, Inc License #443525 Listed on: 03/15/2025
Home Details
Home Type
- Single Family
Est. Annual Taxes
- $3,200
Year Built
- Built in 2025
Lot Details
- 10,454 Sq Ft Lot
- Cul-De-Sac
- Back Yard
HOA Fees
- $10 Monthly HOA Fees
Parking
- 2 Car Attached Garage
- Front Facing Garage
- Garage Door Opener
- Secured Garage or Parking
Home Design
- Home to be built
- Ranch Style House
- Slab Foundation
- Shingle Roof
- Vinyl Siding
Interior Spaces
- 1,773 Sq Ft Home
- Ceiling height of 9 feet on the main level
- Double Pane Windows
- Breakfast Room
- Luxury Vinyl Tile Flooring
- Neighborhood Views
- Attic
Kitchen
- Open to Family Room
- Walk-In Pantry
- Electric Range
- <<microwave>>
- Dishwasher
- Kitchen Island
- Stone Countertops
- Disposal
Bedrooms and Bathrooms
- 4 Main Level Bedrooms
- 2 Full Bathrooms
- Dual Vanity Sinks in Primary Bathroom
Laundry
- Laundry Room
- Electric Dryer Hookup
Home Security
- Carbon Monoxide Detectors
- Fire and Smoke Detector
Accessible Home Design
- Accessible Bedroom
- Accessible Closets
- Accessible Doors
- Accessible Entrance
Outdoor Features
- Covered patio or porch
Schools
- Bonaire Elementary And Middle School
- Veterans High School
Utilities
- Central Heating and Cooling System
- Underground Utilities
- Electric Water Heater
- Phone Available
- Cable TV Available
Community Details
- $300 Initiation Fee
- The Cottages At Blue Ridge Subdivision
- Rental Restrictions
Listing and Financial Details
- Home warranty included in the sale of the property
- Legal Lot and Block 41 / 6
Similar Homes in the area
Home Values in the Area
Average Home Value in this Area
Property History
| Date | Event | Price | Change | Sq Ft Price |
|---|---|---|---|---|
| 06/25/2025 06/25/25 | Sold | $295,000 | -0.4% | $166 / Sq Ft |
| 04/17/2025 04/17/25 | Pending | -- | -- | -- |
| 04/17/2025 04/17/25 | For Sale | $296,055 | -1.2% | $167 / Sq Ft |
| 04/09/2025 04/09/25 | Pending | -- | -- | -- |
| 03/15/2025 03/15/25 | For Sale | $299,670 | -- | $169 / Sq Ft |
Tax History Compared to Growth
Agents Affiliated with this Home
-
B
Seller's Agent in 2025
Brett Harris
D.R. Horton Realty of Georgia, Inc
Map
Source: First Multiple Listing Service (FMLS)
MLS Number: 7541601
