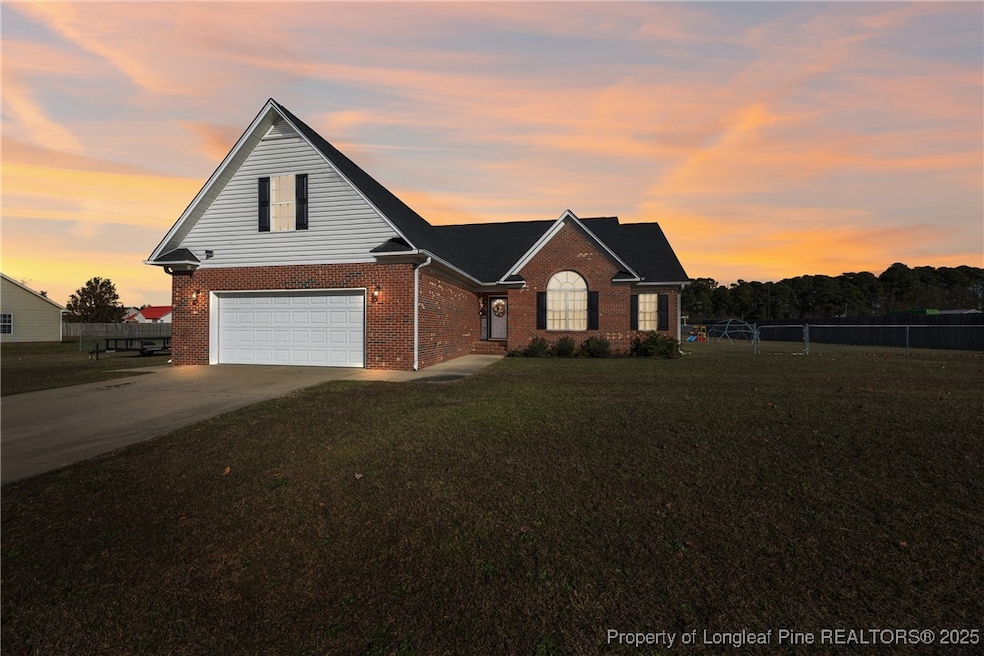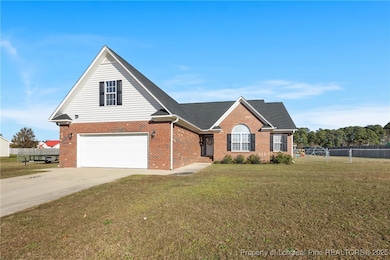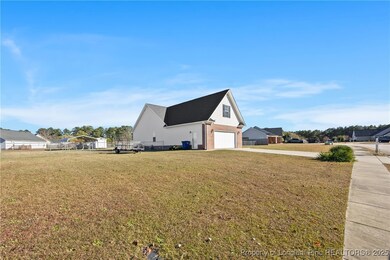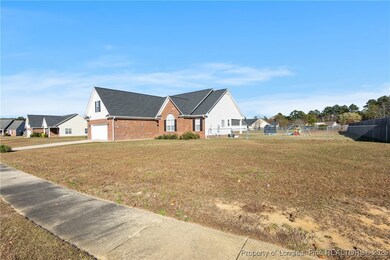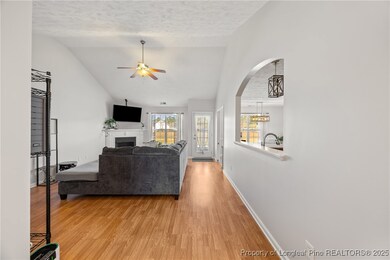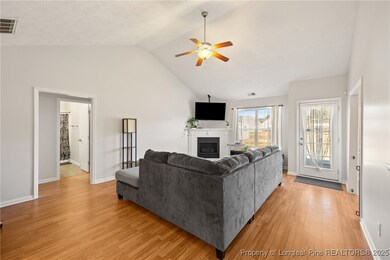111 Kennedy Dr Raeford, NC 28376
Estimated payment $1,621/month
Highlights
- Vaulted Ceiling
- No HOA
- Eat-In Kitchen
- Ranch Style House
- 2 Car Attached Garage
- Brick Veneer
About This Home
Welcome to this absolute cutie in one of the area’s favorite neighborhoods! With 3 bedrooms, 2 bathrooms, and a spacious bonus room upstairs, this home works beautifully for so many chapters of life: first-time buyers, growing families, downsizers, or even as a solid rental investment. Sitting on half an acre, you’ll love the mix of brick + siding curb appeal, the fenced backyard (perfect for pets!), and the extra perks outside: a covered carport currently used for boat storage, a shed, and a covered patio right off the kitchen for grilling, morning coffee, or those easy breezy Carolina evenings. Inside, the main living areas feature laminate flooring, a vaulted living room with a cozy fireplace, and fresh professional paint throughout... truly move-in ready. The kitchen is a total gathering spot with tons of counter space, a large peninsula with room for stools, and an oversized eat-in area that easily fits a big table. The primary suite is its own little retreat with vaulted ceilings, beautiful natural light, and a bathroom that checks all the boxes: dual vanities, loads of cabinet + drawer space, a linen closet, and a separate shower. If you're looking for space, charm, and a home that truly fits your life, this one is ready to welcome you in.
Listing Agent
KELLER WILLIAMS REALTY (FAYETTEVILLE) License #254798 Listed on: 11/13/2025

Home Details
Home Type
- Single Family
Est. Annual Taxes
- $1,504
Year Built
- Built in 2005
Lot Details
- 0.5 Acre Lot
- Back Yard Fenced
- Cleared Lot
Parking
- 2 Car Attached Garage
Home Design
- Ranch Style House
- Brick Veneer
- Vinyl Siding
- Stone Veneer
Interior Spaces
- 1,895 Sq Ft Home
- Vaulted Ceiling
- Gas Log Fireplace
- Combination Kitchen and Dining Room
- Storm Doors
Kitchen
- Eat-In Kitchen
- Microwave
Flooring
- Carpet
- Laminate
Bedrooms and Bathrooms
- 3 Bedrooms
- 2 Full Bathrooms
Laundry
- Laundry on main level
- Washer and Dryer Hookup
Schools
- Hoke County Schools Middle School
- Hoke County Schools High School
Utilities
- Forced Air Heating and Cooling System
- Septic Tank
Community Details
- No Home Owners Association
- Liberty Point Subdivision
Listing and Financial Details
- Assessor Parcel Number 494560401191
Map
Home Values in the Area
Average Home Value in this Area
Tax History
| Year | Tax Paid | Tax Assessment Tax Assessment Total Assessment is a certain percentage of the fair market value that is determined by local assessors to be the total taxable value of land and additions on the property. | Land | Improvement |
|---|---|---|---|---|
| 2025 | $1,504 | $169,670 | $22,000 | $147,670 |
| 2024 | $1,504 | $169,670 | $22,000 | $147,670 |
| 2023 | $1,504 | $169,670 | $22,000 | $147,670 |
| 2022 | $1,477 | $169,670 | $22,000 | $147,670 |
| 2021 | $1,534 | $172,580 | $22,000 | $150,580 |
| 2020 | $1,560 | $172,580 | $22,000 | $150,580 |
| 2019 | $1,560 | $172,580 | $22,000 | $150,580 |
| 2018 | $1,560 | $172,580 | $22,000 | $150,580 |
| 2017 | $1,560 | $172,580 | $22,000 | $150,580 |
| 2016 | $1,532 | $172,580 | $22,000 | $150,580 |
| 2015 | $1,532 | $172,580 | $22,000 | $150,580 |
| 2014 | $1,508 | $172,580 | $22,000 | $150,580 |
| 2013 | -- | $156,770 | $24,000 | $132,770 |
Property History
| Date | Event | Price | List to Sale | Price per Sq Ft | Prior Sale |
|---|---|---|---|---|---|
| 11/13/2025 11/13/25 | For Sale | $284,000 | +33.3% | $150 / Sq Ft | |
| 11/15/2021 11/15/21 | Sold | $213,000 | +2.4% | $113 / Sq Ft | View Prior Sale |
| 10/14/2021 10/14/21 | Pending | -- | -- | -- | |
| 10/12/2021 10/12/21 | For Sale | $208,000 | 0.0% | $110 / Sq Ft | |
| 10/29/2012 10/29/12 | Rented | -- | -- | -- | |
| 09/29/2012 09/29/12 | Under Contract | -- | -- | -- | |
| 05/09/2012 05/09/12 | For Rent | -- | -- | -- |
Purchase History
| Date | Type | Sale Price | Title Company |
|---|---|---|---|
| Warranty Deed | $213,000 | None Available | |
| Warranty Deed | $158,500 | None Available |
Mortgage History
| Date | Status | Loan Amount | Loan Type |
|---|---|---|---|
| Open | $170,400 | New Conventional | |
| Previous Owner | $161,601 | VA |
Source: Longleaf Pine REALTORS®
MLS Number: 753215
APN: 494560401191
- 130 Kennedy Dr
- 262 Citadel Ct
- 133 Joseph Dr
- 131 Joseph Dr
- 130 Joseph Dr
- 117 Joseph Dr
- 124 Joseph Dr
- 120 Joseph Dr
- 116 Joseph Dr
- 105 Joseph Dr
- 109 Joseph Dr
- 112 Joseph Dr
- 106 Joseph Dr
- 104 Joseph Dr
- 9000 Stone Gate Dr
- 608 Stonebriar Ave
- 186 Ashcroft Ct
- 277 Pendleton St
- 688 Stonebriar Ave
- 361 Americana Dr
