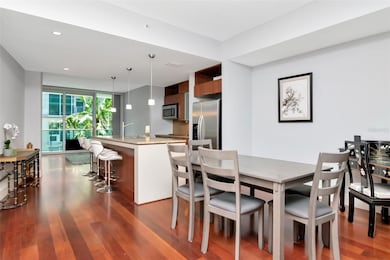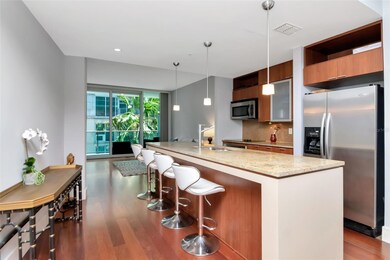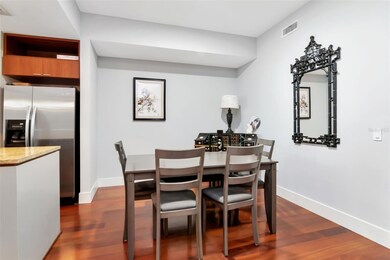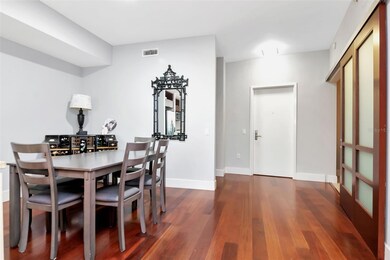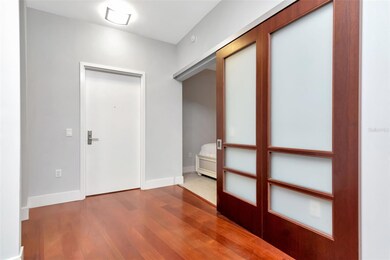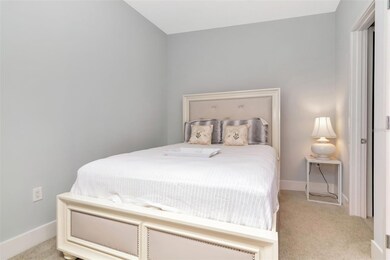111 N 12th St Unit 1426 Tampa, FL 33602
Channel District NeighborhoodHighlights
- Fitness Center
- Clubhouse
- Sauna
- City View
- Wood Flooring
- 1-minute walk to Washington Street Park
About This Home
Beautiful, open and spacious split 2 bedroom/2 bathroom FULLY FURNISHED with balcony comes with one reserved parking space.Enjoy your gourmet kitchen with large center-island granite countertops, sleek wood cabinetry, and stainless steel appliances. Thehome is light and bright with over-sized sliding glass doors that lead to your glass walled balcony. The master bedroom boasts hugewindows as well as a spacious walk-in closet. The en-suite bath has granite-top vanity, double-sinks, separate tub, and shower. Guestbedroom is also en-suite to 2nd bathroom which is accessible from living area as well.
Listing Agent
SMITH & ASSOCIATES REAL ESTATE Brokerage Phone: 813-839-3800 License #3236550 Listed on: 05/30/2025

Co-Listing Agent
SMITH & ASSOCIATES REAL ESTATE Brokerage Phone: 813-839-3800 License #3064558
Condo Details
Home Type
- Condominium
Est. Annual Taxes
- $8,611
Year Built
- Built in 2007
Parking
- 1 Car Attached Garage
- Assigned Parking
Interior Spaces
- 1,237 Sq Ft Home
- Furnished
- Living Room
- City Views
Kitchen
- <<convectionOvenToken>>
- Cooktop<<rangeHoodToken>>
- <<microwave>>
- Dishwasher
- Stone Countertops
- Disposal
Flooring
- Wood
- Carpet
- Tile
Bedrooms and Bathrooms
- 2 Bedrooms
- Walk-In Closet
- 2 Full Bathrooms
Laundry
- Laundry in unit
- Dryer
- Washer
Schools
- Just Elementary School
- Middleton Middle Tech
- Blake High School
Utilities
- Central Heating and Cooling System
- Thermostat
- Electric Water Heater
Additional Features
- Balcony
- West Facing Home
Listing and Financial Details
- Residential Lease
- Security Deposit $3,600
- Property Available on 6/1/25
- The owner pays for cable TV, internet, sewer, trash collection
- 12-Month Minimum Lease Term
- $75 Application Fee
- 1 to 2-Year Minimum Lease Term
- Assessor Parcel Number A-19-29-19-9DW-000000-01426.0
Community Details
Overview
- Property has a Home Owners Association
- Janette Boydt Association
- Mid-Rise Condominium
- The Place At Channelside A Con Subdivision
- 8-Story Property
Amenities
- Sauna
- Clubhouse
- Elevator
Recreation
- Fitness Center
- Community Pool
- Community Spa
Pet Policy
- Pets up to 60 lbs
- Pet Deposit $300
- 1 Pet Allowed
- $300 Pet Fee
Security
- Security Service
Map
Source: Stellar MLS
MLS Number: TB8391766
APN: A-19-29-19-9DW-000000-01426.0
- 111 N 12th St Unit 1302
- 111 N 12th St Unit 1520
- 111 N 12th St Unit 1408
- 111 N 12th St Unit 1707
- 111 N 12th St Unit 1305
- 111 N 12th St Unit 1502
- 111 N 12th St Unit 1614
- 111 N 12th St Unit 1819
- 111 N 12th St Unit 1708
- 111 N 12th St Unit 1721
- 912 Channelside Dr Unit 2501
- 912 Channelside Dr Unit 2601
- 912 Channelside Dr Unit 2412
- 912 Channelside Dr Unit 2320
- 912 Channelside Dr Unit 2607
- 101 N 12th St Unit 301
- 101 N 12th St Unit 400
- 101 N 12th St Unit 206
- 1212 E Whiting St Unit 403
- 101 S 12th St Unit 318
- 111 N 12th St Unit 1610
- 111 N 12th St Unit 1618
- 912 Channelside Dr Unit 2504
- 101 N 12th St Unit 400
- 112 N 12th St
- 1310 E Washington St
- 1212 E Whiting St Unit G
- 112 S 12th St Unit B
- 217 N 12th St Unit 114
- 101 N Meridian Ave
- 1190 E Washington St
- 1211 E Kennedy Blvd
- 1226 E Cumberland Ave
- 1220 E Cumberland Ave Unit ID1050941P
- 1208 E Kennedy Blvd
- 1208 E Kennedy Blvd Unit 912
- 1208 E Kennedy Blvd Unit 834
- 1120 E Kennedy Blvd Unit 1527
- 1120 E Kennedy Blvd Unit 411
- 1120 E Kennedy Blvd Unit 827

