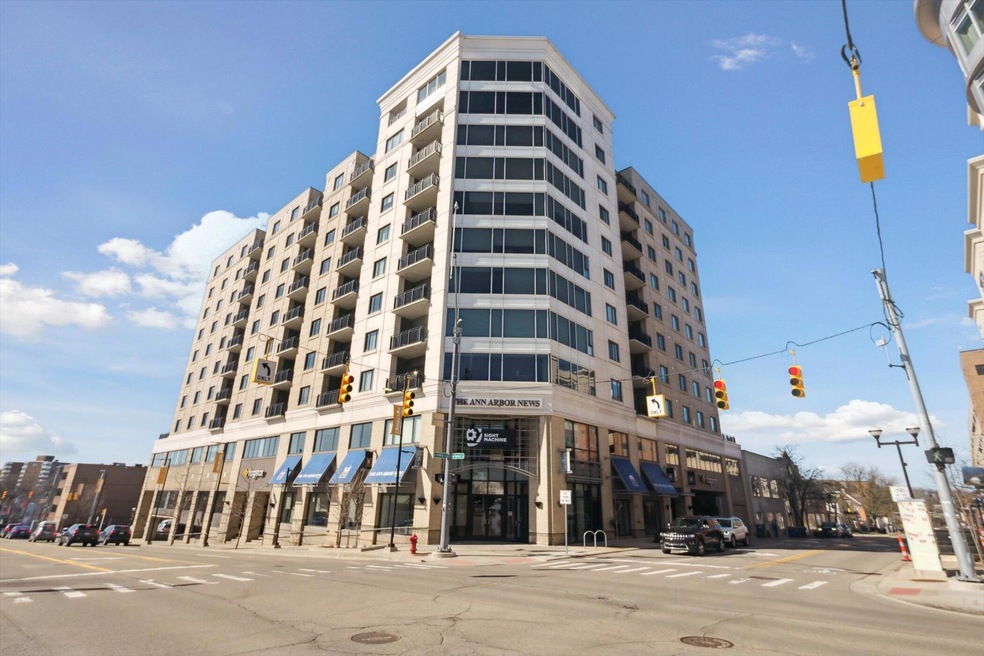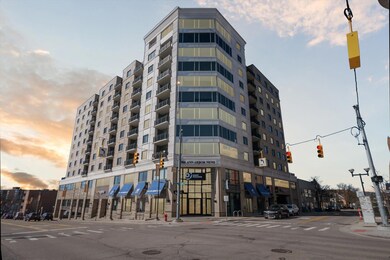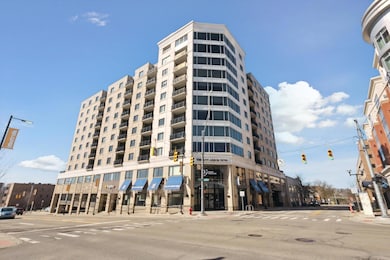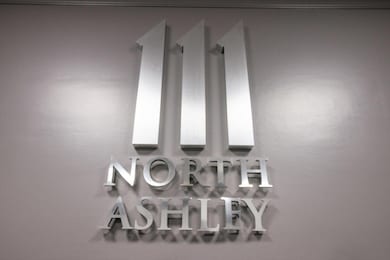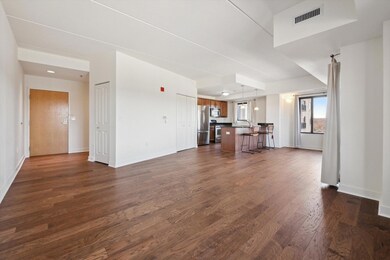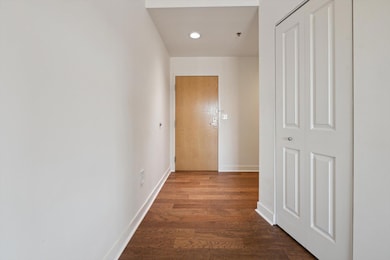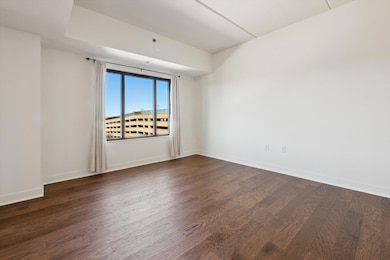Welcome to this beautifully maintained 1-bedroom corner unit perched on the 5th floor of the sought-after Ashley Terrace (111 N. Ashley). Move-in ready with modern updates, this condo features brand-new hardwood floors throughout, as well as a new A/C and furnace for year-round comfort.
The open-concept layout is bathed in natural light, thanks to multiple windows and a private terrace showcasing stunning views of the Huron River Valley and Northwest Ann Arbor. The upgraded kitchen is equipped with rich wood cabinetry, granite countertops, a convenient snack bar, stainless steel appliances, and an additional window that brings in extra light and scenic vistas.
The spacious bedroom offers hardwood floors, a generous closet, and a ceiling fan. A pristine, tiled full bathroom and private in-unit laundry add to the convenience.
Enjoy a deeded parking space in the heated garage plus a secure storage unit. The secure lobby includes mailboxes, a package drop, two elevators, and onsite management and maintenance for effortless living.
The monthly association fee covers heat, water, sewer, trash, snow removal, and building maintenance. Perfectly located within walking distance to downtown dining, shopping, and the UM campus. Parking spot is #31 on the P2 Level. The storage locker is #31 on the P3 Level. This charming condo is ready to be your new home!

