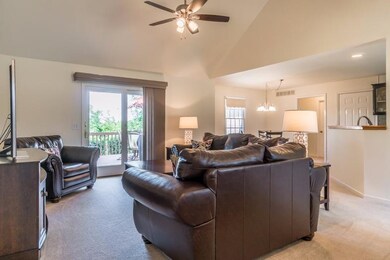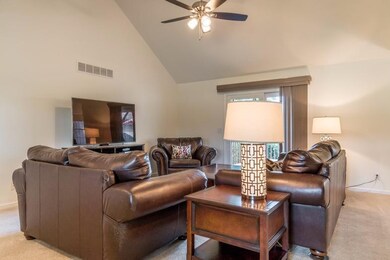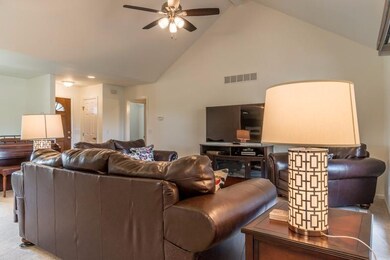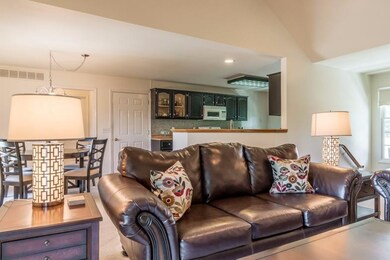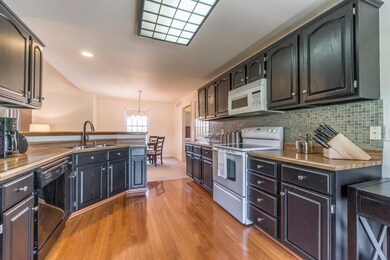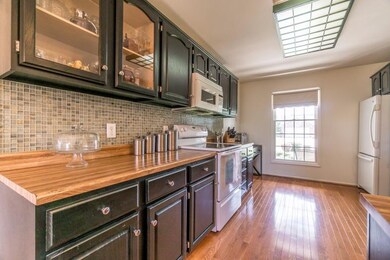
111 Regency Ct Williamstown, KY 41097
Highlights
- Wood Flooring
- 2 Car Attached Garage
- Entrance Foyer
- Great Room
- Brick or Stone Veneer
- Forced Air Heating System
About This Home
As of August 2017Have You Been Searching For That Awesome Brick Ranch On A Full Basement... Search No More! This Quality Built 4 Bedroom 3 Bath Home Is Located In Desirable Fieldcrest Subdivision On 4/10 Acre Backing Up To Beautiful Farmland. This 2,700 Sq Ft One Story Features An Open Design With Soaring Vaulted Ceilings And Walks Out To A Private Back Deck Equipped For Entertaining And Backyard BBQ's. The Popular Split Bedroom Design Includes A Spacious Master Ensuite Complete With Tray Ceiling, Dual Vanity Sinks, And A Generous Walk In Closet. Two Additional Bedrooms Share A Full Bath And Offer Plenty Of Closet Space! The Sleek Updated Kitchen With Hardwood Floors And Beautiful Tile Backsplash Make Meal Prep And Clean Up A Cinch! The Partial Finished Basement Boasts A Family Room, 4th Bedroom And Full Bath. Over 50% Of The Lower Level Is Unfinished Allowing New Owners Plenty Of Room For Workshop And/Or Storage! Property Is 5 Min From I-75 For An Easy Commute To Georgetown, Lexington, and Cincinnati!
Last Agent to Sell the Property
Rector Hayden Realtors License #196087 Listed on: 06/08/2017

Last Buyer's Agent
Null Non-Member
Non-Member Office
Home Details
Home Type
- Single Family
Est. Annual Taxes
- $2,499
Year Built
- Built in 1995
Lot Details
- 0.45 Acre Lot
Parking
- 2 Car Attached Garage
- Off-Street Parking
Home Design
- Brick or Stone Veneer
Interior Spaces
- Blinds
- Window Screens
- Entrance Foyer
- Great Room
- Family Room
- Dining Room
- Utility Room
Flooring
- Wood
- Carpet
Bedrooms and Bathrooms
- 4 Bedrooms
- 3 Full Bathrooms
Laundry
- Laundry on main level
- Washer and Gas Dryer Hookup
Utilities
- Forced Air Heating System
- Heating System Uses Natural Gas
- Underground Utilities
Community Details
- Fieldcrest Subdivision
Listing and Financial Details
- Assessor Parcel Number 0581100006.00
Ownership History
Purchase Details
Home Financials for this Owner
Home Financials are based on the most recent Mortgage that was taken out on this home.Purchase Details
Home Financials for this Owner
Home Financials are based on the most recent Mortgage that was taken out on this home.Purchase Details
Similar Homes in the area
Home Values in the Area
Average Home Value in this Area
Purchase History
| Date | Type | Sale Price | Title Company |
|---|---|---|---|
| Deed | -- | None Available | |
| Deed | $200,000 | -- | |
| Deed | $252,500 | -- |
Mortgage History
| Date | Status | Loan Amount | Loan Type |
|---|---|---|---|
| Open | $10,000 | New Conventional | |
| Open | $178,400 | New Conventional | |
| Previous Owner | $190,000 | Purchase Money Mortgage |
Property History
| Date | Event | Price | Change | Sq Ft Price |
|---|---|---|---|---|
| 08/24/2017 08/24/17 | Sold | $223,000 | 0.0% | $81 / Sq Ft |
| 07/12/2017 07/12/17 | Pending | -- | -- | -- |
| 06/07/2017 06/07/17 | For Sale | $223,000 | +11.5% | $81 / Sq Ft |
| 10/29/2014 10/29/14 | Sold | $200,000 | 0.0% | $107 / Sq Ft |
| 09/29/2014 09/29/14 | Pending | -- | -- | -- |
| 09/08/2014 09/08/14 | For Sale | $200,000 | -- | $107 / Sq Ft |
Tax History Compared to Growth
Tax History
| Year | Tax Paid | Tax Assessment Tax Assessment Total Assessment is a certain percentage of the fair market value that is determined by local assessors to be the total taxable value of land and additions on the property. | Land | Improvement |
|---|---|---|---|---|
| 2024 | $2,499 | $223,000 | $0 | $0 |
| 2023 | $2,419 | $223,000 | $0 | $0 |
| 2022 | $2,500 | $223,000 | $0 | $0 |
| 2021 | $2,524 | $223,000 | $0 | $0 |
| 2020 | $2,518 | $223,000 | $0 | $0 |
| 2019 | $2,615 | $223,000 | $0 | $0 |
| 2018 | $3,156 | $223,000 | $0 | $0 |
| 2017 | $2,852 | $200,000 | $0 | $0 |
| 2014 | $2,726 | $200,000 | $0 | $0 |
| 2012 | $2,381 | $180,000 | $30,000 | $150,000 |
Agents Affiliated with this Home
-
Mary Simpson
M
Seller's Agent in 2017
Mary Simpson
Rector Hayden Realtors
(859) 806-8555
29 in this area
80 Total Sales
-
N
Buyer's Agent in 2017
Null Non-Member
Non-Member Office
-
n
Buyer's Agent in 2017
null member
CENTURY 21 Commonwealth R E
-
N
Buyer's Agent in 2017
Non Member
CENTURY 21 Advantage Realty
Map
Source: ImagineMLS (Bluegrass REALTORS®)
MLS Number: 1712918
APN: 058-11-00-006.00
- 0 Hwy 22 Unit 621344
- 114 Keeneland Dr
- 113 Belmont Ct
- 31 Conrad Ln
- 91.46 Conrad Ln
- 9 Lapine Ave
- 304 Humes Ridge Rd
- 10 Kelly Ave
- 122-124 Wood Gate
- 118 Hogan's Pkwy
- 203 Waterworks Rd
- 709 N Main St
- Tract 11 Waterworks Rd
- Tract 9 Waterworks Rd
- Tract 10 Waterworks Rd
- Tract 13 Waterworks Rd
- 546 Waterworks Rd
- 98 S Main St
- 29 Kings Dr
- 1290 Baton Rouge Tracts 2 and 3 Rd

