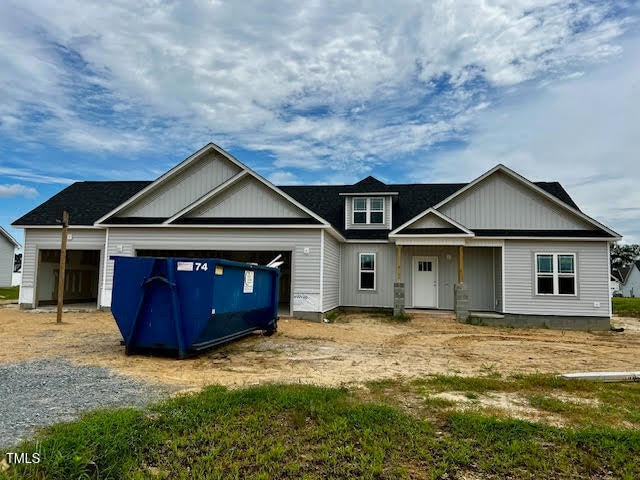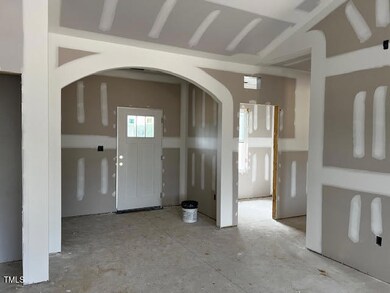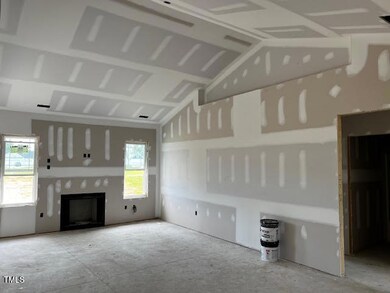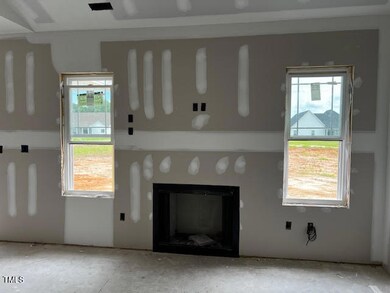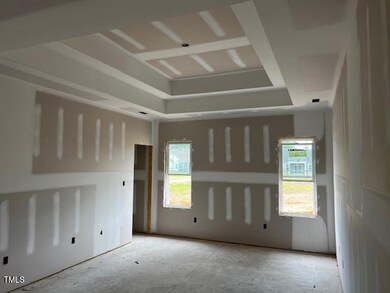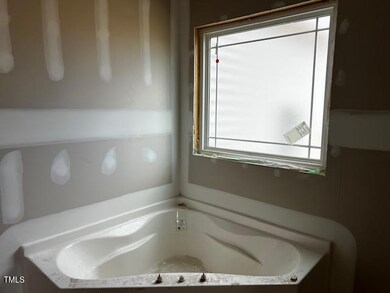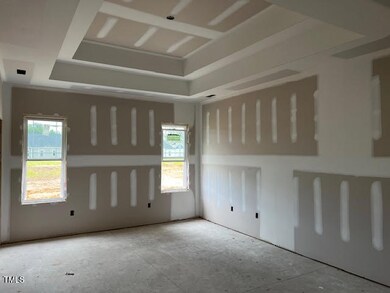
111 Retreat Run Smithfield, NC 27577
Estimated payment $2,133/month
Highlights
- Under Construction
- Craftsman Architecture
- Granite Countertops
- Open Floorplan
- Cathedral Ceiling
- Screened Porch
About This Home
Welcome home to timeless design and thoughtful details in this Craftsman-style ranch with a hint of farmhouse flare. Step through a spacious foyer into a breathtaking cathedral-ceiling living room—designed to feel open and serene, with a comfortable flow.
At the heart of the home, the gourmet kitchen is as functional as it is beautiful, featuring soft-close shaker cabinets, a stylish tile backsplash, stainless steel appliances (including a microwave vented to the outside), recessed and pendant lighting, and a layout perfect for entertaining and everyday living. Enjoy the comfort of this split floor plan, offering space and separation for family or guests.
Tucked away for privacy, the Primary Suite is a true retreat—highlighted by a dramatic double-tray ceiling, two custom walk-in closets with built-in wood shelving, and a spa-inspired bath with soaking tub, separate vanities, and a walk-in shower.
The laundry room, set behind a stylish barn door, combines convenience with character and makes daily routines effortless.
Located in a welcoming, sidewalk-lined community ideal for evening strolls, walking the dog, bike rides, and connecting with neighbors, this home offers both charm and lifestyle. Built by a small, local builder known for quality and craftsmanship—you'll feel the difference.
Home Details
Home Type
- Single Family
Est. Annual Taxes
- $365
Year Built
- Built in 2025 | Under Construction
Lot Details
- 0.47 Acre Lot
- Landscaped
HOA Fees
- $15 Monthly HOA Fees
Parking
- 3 Car Attached Garage
- Front Facing Garage
- Garage Door Opener
- Private Driveway
Home Design
- Home is estimated to be completed on 9/17/25
- Craftsman Architecture
- Traditional Architecture
- Farmhouse Style Home
- Block Foundation
- Stem Wall Foundation
- Frame Construction
- Shingle Roof
- Architectural Shingle Roof
- Board and Batten Siding
- Vinyl Siding
Interior Spaces
- 1,713 Sq Ft Home
- 1-Story Property
- Open Floorplan
- Built-In Features
- Crown Molding
- Tray Ceiling
- Smooth Ceilings
- Cathedral Ceiling
- Ceiling Fan
- Recessed Lighting
- Chandelier
- Ventless Fireplace
- Gas Log Fireplace
- Propane Fireplace
- Window Screens
- Sliding Doors
- Entrance Foyer
- Living Room with Fireplace
- Breakfast Room
- Screened Porch
- Scuttle Attic Hole
Kitchen
- Breakfast Bar
- Built-In Oven
- Electric Cooktop
- Microwave
- Plumbed For Ice Maker
- Dishwasher
- Stainless Steel Appliances
- Smart Appliances
- Granite Countertops
Flooring
- Carpet
- Laminate
- Tile
Bedrooms and Bathrooms
- 3 Bedrooms
- Dual Closets
- Walk-In Closet
- 2 Full Bathrooms
- Double Vanity
- Private Water Closet
- Separate Shower in Primary Bathroom
- Soaking Tub
- Bathtub with Shower
- Walk-in Shower
Laundry
- Laundry Room
- Laundry on main level
- Washer and Electric Dryer Hookup
Home Security
- Carbon Monoxide Detectors
- Fire and Smoke Detector
Outdoor Features
- Patio
Schools
- W Smithfield Elementary School
- Smithfield Middle School
- Cleveland High School
Utilities
- Forced Air Heating and Cooling System
- Heat Pump System
- Electric Water Heater
- Septic Tank
Community Details
- Association fees include unknown
- Signature Management Association, Phone Number (919) 333-3567
- Built by Scott Lee Homes, Inc
- Kamdon Ranch Subdivision, Kenzie Ii Ranch 3 Car Floorplan
Listing and Financial Details
- Home warranty included in the sale of the property
- Assessor Parcel Number 15I08022G
Map
Home Values in the Area
Average Home Value in this Area
Tax History
| Year | Tax Paid | Tax Assessment Tax Assessment Total Assessment is a certain percentage of the fair market value that is determined by local assessors to be the total taxable value of land and additions on the property. | Land | Improvement |
|---|---|---|---|---|
| 2024 | $365 | $45,000 | $45,000 | $0 |
Property History
| Date | Event | Price | Change | Sq Ft Price |
|---|---|---|---|---|
| 07/17/2025 07/17/25 | For Sale | $376,900 | -- | $220 / Sq Ft |
Similar Homes in Smithfield, NC
Source: Doorify MLS
MLS Number: 10110043
APN: 15I08022G
- 91 Retreat Run
- 129 Retreat Run
- 151 Retreat Run
- 899 Olive Branch Dr
- 81 Olive Branch Dr
- 871 Olive Branch Dr
- 809 Olive Branch Dr
- 835 Olive Branch Dr
- 941 Olive Branch Dr
- 880 Olive Branch Dr
- 872 Olive Branch Dr
- 810 Olive Branch Dr
- 0 Ogburn Rd Unit 10090712
- 42 Voyage Cir
- 2371 N Carolina 210
- 3027 N Carolina 210
- 3395 N Carolina 210
- 650 Short Journey Rd
- 5 Chinook St
- 20 Kola Nut
- 2222 Nc-210
- 2222 N Carolina 210
- 197 Ogburn Rd
- 261 Ogburn Rd
- 77 Jethro Cir
- 407 Thompson Overlook Way
- 368 Thompson Overlook Way
- 376 Thompson Overlook Way
- 133 S Finley Landing Pkwy
- 184 Cowlilly Ct
- 200 Cowlily Ct
- 196 Cowlily Ct
- 184 Cowlily Ct
- 121 Patricia Dr
- 108 Patricia Dr
- 200B Wilsons Mills Rd
- 110 Hamilton Dr
- 206 Bicentennial Blvd
- 120 Brook Place
- 113 Peebles Dr
