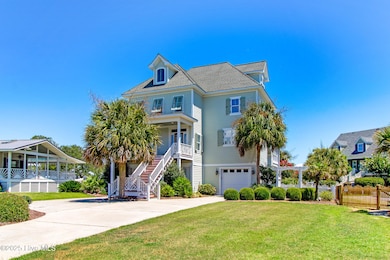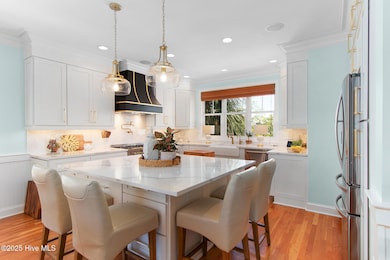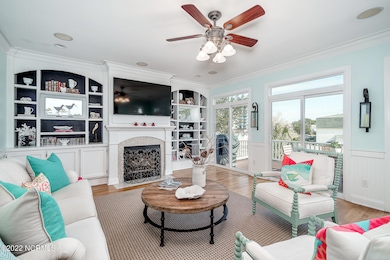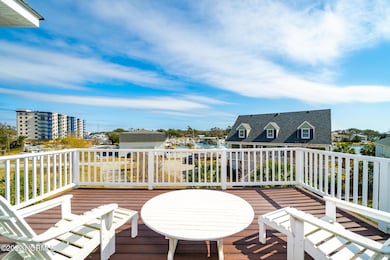
111 Riverside Ave Morehead City, NC 28557
Estimated payment $7,729/month
Highlights
- Water Views
- Home fronts a sound
- Wood Flooring
- Morehead City Primary School Rated A-
- Deck
- Outdoor Kitchen
About This Home
This spacious 5-bedroom, 4.5-bath home offers over 3,900 sq ft of comfortable coastal living with stunning views of Pelletier Creek. On the ground level, you'll find two single-car garages, a guest bedroom with a full bath, and access to a covered deck featuring a gas fire pit, outdoor grilling station with a snack bar, and a brick patio--perfect for entertaining.An elevator conveniently connects all levels of the home. The main floor welcomes you with warm wood flooring throughout, a cozy living area with a fireplace and custom built-ins, and access to a covered porch with water views that leads directly to the backyard. The California-style gourmet kitchen is a chef's dream, featuring quartz countertops, a gas range with vent hood, stainless steel appliances, a wine fridge, custom cabinetry, and a large center island for additional seating.The renovated kitchen flows seamlessly into the dining area, making the space ideal for both everyday living and entertaining. A second guest bedroom and full bath complete this level.Upstairs, the primary suite offers a walk-in closet, private balcony with expansive water views, and a luxurious ensuite bath with a double vanity, tiled shower, and soaking tub. Two additional guest bedrooms and a shared bath are also located on this floor.The top level features a spacious recreation room--perfect for movie nights or gaming--a dedicated office area, and a half bath, rounding out the home's thoughtful layout.Ideally situated in the heart of town, just minutes from marinas, restaurants, and shopping--with easy access to both downtown and Atlantic Beach--this exceptional property combines convenience with coastal charm.
Home Details
Home Type
- Single Family
Est. Annual Taxes
- $35
Year Built
- Built in 2005
Lot Details
- 9,583 Sq Ft Lot
- Home fronts a sound
- Fenced Yard
- Irrigation
- Property is zoned R7
Home Design
- Slab Foundation
- Wood Frame Construction
- Shingle Roof
- Shake Siding
- Stick Built Home
Interior Spaces
- 3,910 Sq Ft Home
- 3-Story Property
- Elevator
- Furnished
- Bookcases
- Ceiling Fan
- 1 Fireplace
- Blinds
- Combination Dining and Living Room
- Water Views
Kitchen
- Range
- Dishwasher
- Kitchen Island
Flooring
- Wood
- Carpet
- Tile
Bedrooms and Bathrooms
- 5 Bedrooms
- Walk-in Shower
Laundry
- Dryer
- Washer
Parking
- 2 Car Attached Garage
- Front Facing Garage
- Driveway
Outdoor Features
- Balcony
- Deck
- Covered patio or porch
- Outdoor Kitchen
Schools
- Morehead City Primary Elementary School
- Morehead City Middle School
- West Carteret High School
Utilities
- Heat Pump System
- Power Generator
- Whole House Permanent Generator
Community Details
- No Home Owners Association
Listing and Financial Details
- Assessor Parcel Number 636615636888000
Map
Home Values in the Area
Average Home Value in this Area
Tax History
| Year | Tax Paid | Tax Assessment Tax Assessment Total Assessment is a certain percentage of the fair market value that is determined by local assessors to be the total taxable value of land and additions on the property. | Land | Improvement |
|---|---|---|---|---|
| 2024 | $35 | $450,790 | $87,918 | $362,872 |
| 2023 | $1,548 | $450,790 | $87,918 | $362,872 |
| 2022 | $1,503 | $450,790 | $87,918 | $362,872 |
| 2021 | $1,503 | $450,790 | $87,918 | $362,872 |
| 2020 | $1,503 | $450,790 | $87,918 | $362,872 |
| 2019 | $1,359 | $433,675 | $63,940 | $369,735 |
| 2017 | $1,359 | $433,675 | $63,940 | $369,735 |
| 2016 | $1,359 | $433,675 | $63,940 | $369,735 |
| 2015 | $1,316 | $433,675 | $63,940 | $369,735 |
| 2014 | $1,390 | $458,428 | $66,052 | $392,376 |
Property History
| Date | Event | Price | Change | Sq Ft Price |
|---|---|---|---|---|
| 07/17/2025 07/17/25 | For Sale | $1,395,000 | +138.9% | $357 / Sq Ft |
| 08/30/2019 08/30/19 | Sold | $584,000 | -7.3% | $165 / Sq Ft |
| 07/08/2019 07/08/19 | Pending | -- | -- | -- |
| 03/16/2019 03/16/19 | For Sale | $629,900 | -- | $178 / Sq Ft |
Purchase History
| Date | Type | Sale Price | Title Company |
|---|---|---|---|
| Warranty Deed | $584,000 | None Available | |
| Warranty Deed | $565,000 | None Available | |
| Warranty Deed | -- | None Available | |
| Warranty Deed | $143,000 | None Available | |
| Deed | $106,000 | -- |
Mortgage History
| Date | Status | Loan Amount | Loan Type |
|---|---|---|---|
| Open | $408,800 | New Conventional | |
| Previous Owner | $75,000 | Credit Line Revolving | |
| Previous Owner | $378,000 | New Conventional | |
| Previous Owner | $91,500 | Stand Alone Second | |
| Previous Owner | $417,000 | Purchase Money Mortgage | |
| Previous Owner | $425,000 | Purchase Money Mortgage | |
| Previous Owner | $146,000 | Construction |
Similar Homes in Morehead City, NC
Source: Hive MLS
MLS Number: 100519615
APN: 6366.15.63.6888000
- 118 Lake Ave Unit 202
- 113 Lake Ave
- 4425 Arendell St Unit 102
- 4425 Arendell St Unit 303 Harborside Club
- 101 Roanoke Ave
- 303 Georgia Ave
- 4737 S Shore Dr
- 4513 Country Club Rd Unit G101
- 4513 Country Club Rd Unit C104
- 202 Savannah Ave
- 218 Rochelle Dr
- 218 Larkin St
- 5115 Webb St
- 116 Hodges St
- 135 Vashti Dr
- 706 Hedrick Blvd
- 3703 Oxford Ct
- 5081 Business Dr
- 3606 E Hedrick Dr
- 907 Oxford Dr
- 3839 Galantis
- 3904 Guardian Ave
- 107 Noyes Ave
- 3309 Bridges St Unit 14
- 108 Pelican Dr Unit H
- 127 Old Causeway Rd Unit 27
- 102 Chestnut Ct
- 133 Wildwood Rd
- 1406 Evans St Unit A
- 103 S 13th St
- 304 N 11th St
- 312 Kathryn Ct
- 113 Turner St Unit B
- 325 Foxhall Rd
- 900 Old Fashioned Way
- 311 Mcdaniel Dr
- 101 Ole Field Cir Unit E
- 311 Jones Ave Unit 3
- 311 Jones Ave Unit 2
- 105 Eudora Dr






