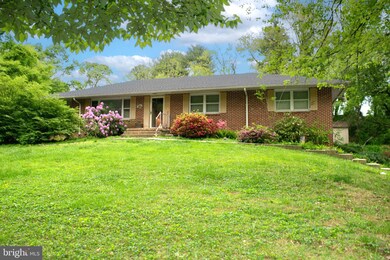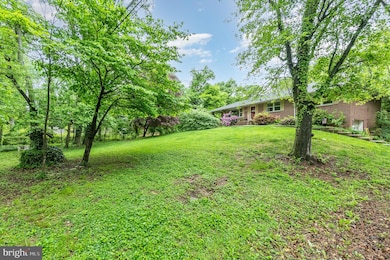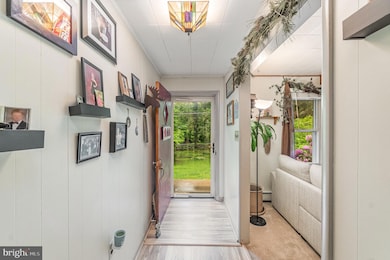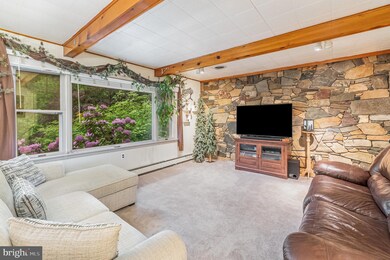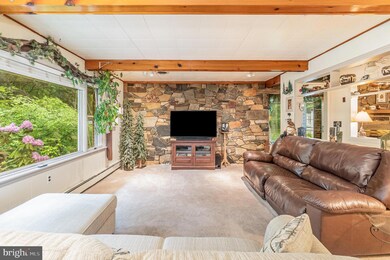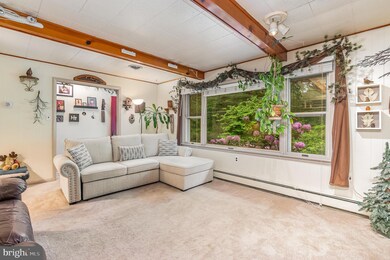
111 Robinhood Rd Havre de Grace, MD 21078
Titan Terrace NeighborhoodHighlights
- Above Ground Pool
- View of Trees or Woods
- Rambler Architecture
- Aberdeen High School Rated A-
- Wooded Lot
- No HOA
About This Home
As of June 2025OFFER Deadline set for 4 PM on Monday, 5/12. Opportunity knocks in Havre de Grace. This 3-bedroom, 2-bath brick rancher sits on a spacious 1.27-acre lot with mature trees and a wooded backdrop, offering plenty of privacy and potential. Inside, the living room features a large picture window that brings in natural light, along with a distinctive stone accent wall that continues into the dining room, where you’ll also find a wood-burning fireplace.The finished basement adds useful square footage, including a laundry area, a generously sized workshop, ample storage, and access to the one-car garage. There’s also a quiet stone side porch and an above-ground pool out back for future summer enjoyment. This home will be sold strictly AS-IS and does need updating, but it offers a solid foundation and room to add value. The price reflects the need for updates. However, the roof was replaced in 2024. Located just 10 minutes from the shops, restaurants, and waterfront charm of downtown Havre de Grace.
Last Agent to Sell the Property
American Premier Realty, LLC License #672853 Listed on: 05/10/2025

Home Details
Home Type
- Single Family
Est. Annual Taxes
- $3,118
Year Built
- Built in 1971
Lot Details
- 1.27 Acre Lot
- Partially Fenced Property
- Wooded Lot
- Property is zoned R1
Parking
- 1 Car Attached Garage
- Side Facing Garage
- Off-Street Parking
Home Design
- Rambler Architecture
- Brick Exterior Construction
- Permanent Foundation
- Asphalt Roof
Interior Spaces
- Property has 1 Level
- Built-In Features
- Paneling
- Ceiling Fan
- Heatilator
- Fireplace With Glass Doors
- Screen For Fireplace
- Fireplace Mantel
- Window Treatments
- Living Room
- Dining Room
- Game Room
- Workshop
- Views of Woods
Kitchen
- Breakfast Area or Nook
- Stove
- Range Hood
- Dishwasher
Bedrooms and Bathrooms
- 3 Main Level Bedrooms
- En-Suite Primary Bedroom
- En-Suite Bathroom
- 2 Full Bathrooms
Laundry
- Laundry Room
- Laundry on lower level
- Dryer
- Washer
Partially Finished Basement
- Connecting Stairway
- Exterior Basement Entry
- Sump Pump
Outdoor Features
- Above Ground Pool
- Shed
- Porch
Utilities
- Forced Air Heating and Cooling System
- Humidifier
- Dehumidifier
- Heating System Uses Oil
- Vented Exhaust Fan
- Well
- Oil Water Heater
- Septic Tank
- Multiple Phone Lines
- Cable TV Available
Community Details
- No Home Owners Association
- Havre De Grace Heights Subdivision
Listing and Financial Details
- Assessor Parcel Number 1306003966
Ownership History
Purchase Details
Home Financials for this Owner
Home Financials are based on the most recent Mortgage that was taken out on this home.Purchase Details
Similar Homes in Havre de Grace, MD
Home Values in the Area
Average Home Value in this Area
Purchase History
| Date | Type | Sale Price | Title Company |
|---|---|---|---|
| Deed | $355,000 | Old Republic Title | |
| Deed | $145,000 | -- |
Mortgage History
| Date | Status | Loan Amount | Loan Type |
|---|---|---|---|
| Open | $344,350 | New Conventional | |
| Previous Owner | $253,550 | New Conventional | |
| Previous Owner | $266,500 | Stand Alone Second | |
| Previous Owner | $262,000 | Stand Alone Second | |
| Closed | -- | No Value Available |
Property History
| Date | Event | Price | Change | Sq Ft Price |
|---|---|---|---|---|
| 06/06/2025 06/06/25 | Sold | $355,000 | +29.1% | $212 / Sq Ft |
| 05/13/2025 05/13/25 | Pending | -- | -- | -- |
| 05/10/2025 05/10/25 | For Sale | $275,000 | -- | $164 / Sq Ft |
Tax History Compared to Growth
Tax History
| Year | Tax Paid | Tax Assessment Tax Assessment Total Assessment is a certain percentage of the fair market value that is determined by local assessors to be the total taxable value of land and additions on the property. | Land | Improvement |
|---|---|---|---|---|
| 2024 | $3,178 | $286,100 | $102,700 | $183,400 |
| 2023 | $3,091 | $278,067 | $0 | $0 |
| 2022 | $3,003 | $270,033 | $0 | $0 |
| 2021 | $3,022 | $262,000 | $102,700 | $159,300 |
| 2020 | $3,022 | $256,700 | $0 | $0 |
| 2019 | $2,961 | $251,400 | $0 | $0 |
| 2018 | $2,874 | $246,100 | $112,700 | $133,400 |
| 2017 | $2,846 | $246,100 | $0 | $0 |
| 2016 | -- | $241,167 | $0 | $0 |
| 2015 | $2,998 | $238,700 | $0 | $0 |
| 2014 | $2,998 | $238,700 | $0 | $0 |
Agents Affiliated with this Home
-
Leigh Kaminsky

Seller's Agent in 2025
Leigh Kaminsky
American Premier Realty, LLC
(410) 877-4743
1 in this area
151 Total Sales
-
Bob Chew

Buyer's Agent in 2025
Bob Chew
Samson Properties
(410) 995-9600
2 in this area
2,759 Total Sales
Map
Source: Bright MLS
MLS Number: MDHR2042728
APN: 06-003966
- 37 Pine St
- 12 Walnut St
- 1100 Melissa Ct
- 9 Rock Glenn Rd
- 2223 Argonne Dr
- 2304 Julie Ct
- 315 Robinhood Rd
- 354 Ambleside Ct
- 2412 Old Robinhood Rd
- 358 Ambleside Ct
- 580 Windsong Dr
- 569 Windsong Dr
- 510 Risen Star Ct
- lot 7 Hwy
- 414 Granville Ct
- 417 Azra Ct
- 0 Bold Venture Ct
- 177 Farm Rd
- 154 Farm Rd
- 320 Farm Rd

