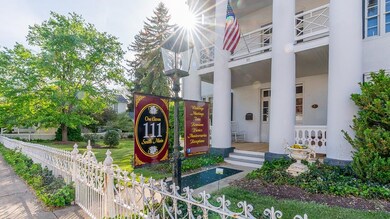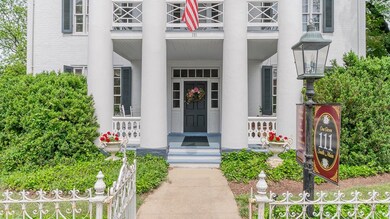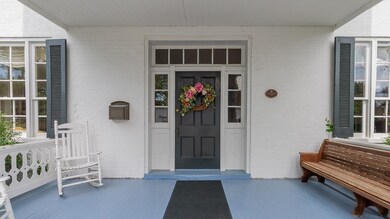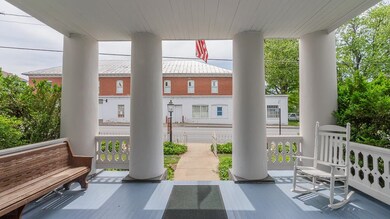
111 S Main St Bridgewater, VA 22812
Estimated payment $5,240/month
Highlights
- Attic
- High Ceiling
- Front Porch
- Turner Ashby High School Rated A-
- Home Office
- 3-minute walk to Edgebrier Park
About This Home
Timeless and versatile, 111 S Main St in Bridgewater is a beautifully restored 1849 Greek Revival manor currently operating as a successful event venue—but also perfectly suited as a distinctive private residence (via special use permit). Set on a meticulously maintained half-acre in the heart of historic Bridgewater, this 4,000+ sq ft property features 3 bedrooms, 3 baths, soaring white columns, rich architectural character, a basement parlor, and four wood-burning fireplaces (currently capped). Modern updates include central air, a recently replaced metal roof, and a detached garage added in 2001. Outdoor highlights include formal gardens, a serene reflecting pool, and the iconic “wedding tree”—a massive walnut that serves as a breathtaking ceremony backdrop. Additional structures include the Magnolia Cottage (with half-bath) and Dinkle Pavilion (carport/garage), offering flexible use for guests, offices, or creative space. With event capacity for up to 150 guests and a layout that blends elegance and function, this is a rare opportunity to own a piece of history with strong business income potential—or to reimagine it as a truly exceptional personal home in one of Virginia’s safest and most charming towns.
Home Details
Home Type
- Single Family
Est. Annual Taxes
- $3,067
Year Built
- Built in 1849
Lot Details
- 0.54 Acre Lot
- Property is zoned B-1 Business General, B-1 Business General
Parking
- 2 Car Garage
- Basement Garage
- Rear-Facing Garage
- Garage Door Opener
Home Design
- Brick Exterior Construction
- Stick Built Home
Interior Spaces
- 2-Story Property
- High Ceiling
- Wood Burning Fireplace
- Fireplace Features Masonry
- Entrance Foyer
- Home Office
- Utility Room
- Washer and Dryer Hookup
- Permanent Attic Stairs
Kitchen
- Eat-In Kitchen
- Gas Range
- <<microwave>>
- Dishwasher
- Kitchen Island
Bedrooms and Bathrooms
- 3 Bedrooms
Outdoor Features
- Wood patio
- Front Porch
Schools
- John Wayland Elementary School
- Wilbur S. Pence Middle School
- Turner Ashby High School
Utilities
- Central Air
- Heat Pump System
Community Details
Listing and Financial Details
- Assessor Parcel Number 122/ A3 A/ / 84/
Map
Home Values in the Area
Average Home Value in this Area
Tax History
| Year | Tax Paid | Tax Assessment Tax Assessment Total Assessment is a certain percentage of the fair market value that is determined by local assessors to be the total taxable value of land and additions on the property. | Land | Improvement |
|---|---|---|---|---|
| 2024 | $3,099 | $455,700 | $45,000 | $410,700 |
| 2023 | $3,099 | $455,700 | $45,000 | $410,700 |
| 2022 | $3,099 | $455,700 | $45,000 | $410,700 |
| 2021 | $2,732 | $369,200 | $45,000 | $324,200 |
| 2020 | $2,732 | $369,200 | $45,000 | $324,200 |
| 2019 | $2,732 | $369,200 | $45,000 | $324,200 |
| 2018 | $2,732 | $369,200 | $45,000 | $324,200 |
| 2017 | $2,665 | $360,100 | $45,000 | $315,100 |
| 2016 | $2,521 | $360,100 | $45,000 | $315,100 |
| 2015 | $2,413 | $360,100 | $45,000 | $315,100 |
| 2014 | $2,305 | $360,100 | $45,000 | $315,100 |
Property History
| Date | Event | Price | Change | Sq Ft Price |
|---|---|---|---|---|
| 06/06/2025 06/06/25 | For Sale | $899,900 | -- | $220 / Sq Ft |
Purchase History
| Date | Type | Sale Price | Title Company |
|---|---|---|---|
| Deed | -- | Old Republic Title Company |
Mortgage History
| Date | Status | Loan Amount | Loan Type |
|---|---|---|---|
| Open | $560,000 | Credit Line Revolving |
Similar Homes in Bridgewater, VA
Source: Harrisonburg-Rockingham Association of REALTORS®
MLS Number: 664880
APN: 122A3-A-L84
- 104 W College St
- 100 S Pope St
- 200 Miller Dr
- 409 Bruce St
- 405 N River Rd Unit A
- 109 S Sandstone Ln
- 127 Cindie Ln
- 391 Mount Crawford Ave
- 276 Dylan Cir
- 3332 Hill Gap Rd
- 109 Leavel Ct
- 104 Scarlet Maple Ln Unit 127
- 4039 Cannery Woods Dr
- 7600 Tall Cedars Ln
- 303 Scarlet Maple Ln Unit 121
- 108 Scarlet Maple Ln Unit 125
- 00 Millview Dr
- 130 Turbine Ln
- 130 Millview Dr
- 106 Scarlet Maple Ln Unit 126
- 116 N Main St Unit 204
- 210 Weeping Willow Ln Unit F
- 5 Prairie Ct
- 619 N Main St
- 3333 Obsidian Terrace
- 2113 Buckle St
- 607 John Tyler Cir
- 200 Rocco Ave
- 1443 Devon Ln
- 1650 Westminster Way
- 1631 Devon Ln
- 2015 Reserve Cir
- 2245 Reserve Cir
- 2240 Reserve Cir
- 2200 Reserve Cir
- 2175 Reserve Cir
- 2165 Reserve Cir
- 2160 Reserve Cir Unit 3
- 2095 Reserve Cir
- 2085 Reserve Cir






