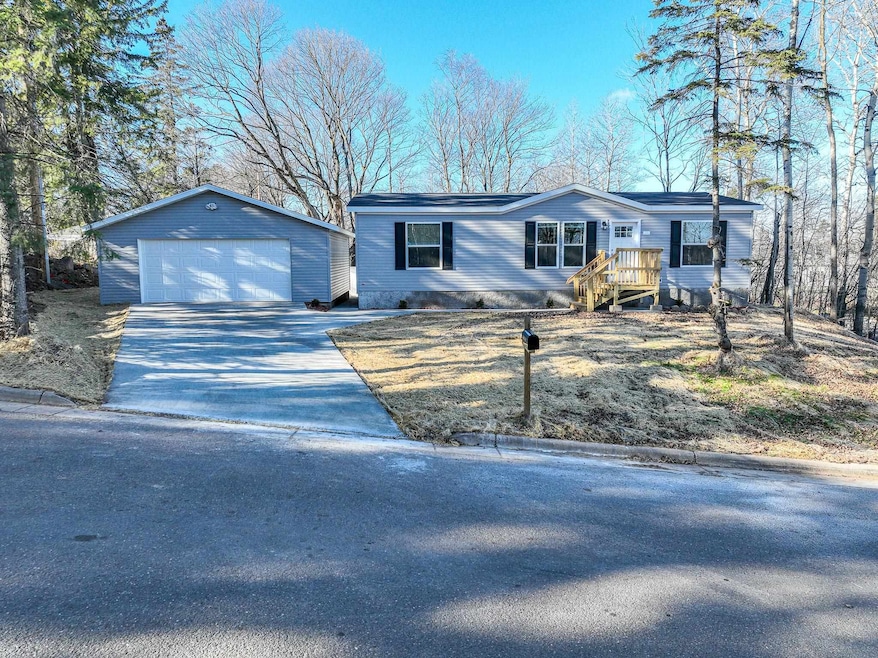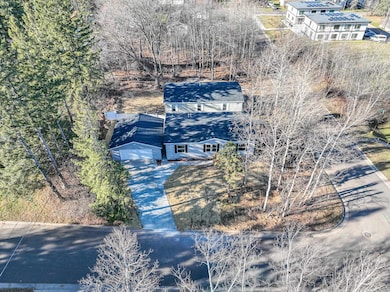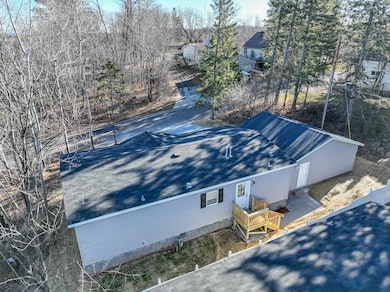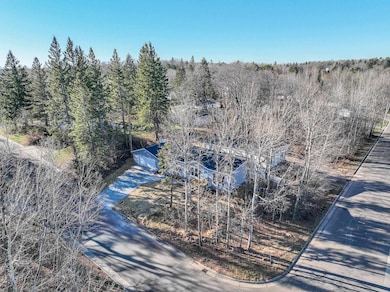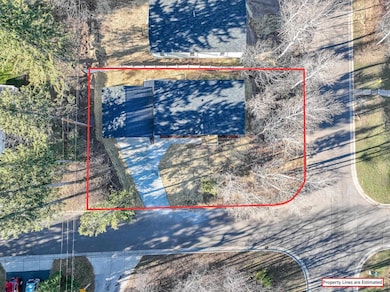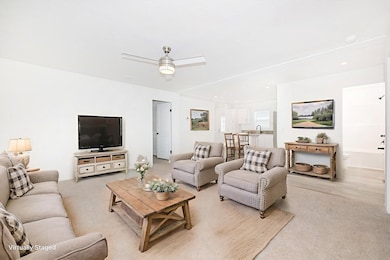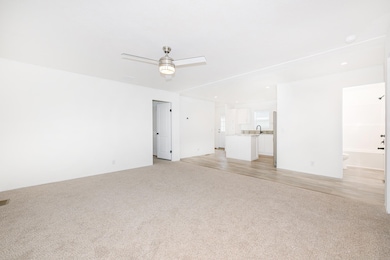111 S Teak Ave Duluth, MN 55811
Duluth Heights NeighborhoodEstimated payment $1,777/month
Highlights
- New Construction
- Ranch Style House
- No HOA
- Deck
- Corner Lot
- 2 Car Detached Garage
About This Home
Experience the ease of new construction with this one-level living in Duluth Heights. This 3-bedroom, 2-bath home offers the perfect blend of style, functionality and a welcoming atmosphere while giving you peace of mind that everything is new! The spacious, open layout offers plenty of natural light and features a large kitchen with a center island. Enjoy the oversized living room, ideal for entertaining or relaxing. The private owner’s suite boasts a 3⁄4 bath and walk-in closet and is thoughtfully positioned on the opposite end of the home from the secondary bedrooms. A convenient rear door off the laundry room gives direct access to the 24x24 detached garage. Centrally located, you’re only a short drive from the Miller Hill Mall, downtown Duluth, Hermantown, several business districts and I35. Now is the time to enjoy what Duluth has to offer and less time worrying about maintenance and your next project!
Home Details
Home Type
- Single Family
Est. Annual Taxes
- $148
Year Built
- Built in 2025 | New Construction
Lot Details
- 4,792 Sq Ft Lot
- Lot Dimensions are 55 x 100
- Corner Lot
- Landscaped with Trees
Home Design
- Ranch Style House
- Asphalt Shingled Roof
- Vinyl Siding
- Modular or Manufactured Materials
Interior Spaces
- 1,096 Sq Ft Home
- Ceiling Fan
- Vinyl Clad Windows
- Living Room
- Combination Kitchen and Dining Room
Kitchen
- Eat-In Kitchen
- Range
- Microwave
- Dishwasher
- Kitchen Island
Bedrooms and Bathrooms
- 3 Bedrooms
- Walk-In Closet
- Bathroom on Main Level
Laundry
- Laundry Room
- Laundry on main level
- Dryer
- Washer
Parking
- 2 Car Detached Garage
- Garage Door Opener
- Driveway
Outdoor Features
- Deck
Utilities
- Forced Air Heating and Cooling System
- Heating System Uses Natural Gas
- Electric Water Heater
Community Details
- No Home Owners Association
Listing and Financial Details
- Assessor Parcel Number 010-0880-01980
Map
Home Values in the Area
Average Home Value in this Area
Tax History
| Year | Tax Paid | Tax Assessment Tax Assessment Total Assessment is a certain percentage of the fair market value that is determined by local assessors to be the total taxable value of land and additions on the property. | Land | Improvement |
|---|---|---|---|---|
| 2024 | $148 | $8,900 | $8,900 | $0 |
| 2023 | $148 | $9,500 | $9,500 | $0 |
| 2022 | $158 | $9,000 | $9,000 | $0 |
| 2021 | $122 | $7,800 | $7,800 | $0 |
| 2020 | $114 | $6,200 | $6,200 | $0 |
| 2019 | $114 | $5,700 | $5,700 | $0 |
| 2018 | $108 | $5,700 | $5,700 | $0 |
| 2017 | $106 | $5,700 | $5,700 | $0 |
| 2016 | $128 | $3,700 | $3,700 | $0 |
| 2015 | $132 | $7,000 | $7,000 | $0 |
| 2014 | $132 | $7,000 | $7,000 | $0 |
Property History
| Date | Event | Price | List to Sale | Price per Sq Ft |
|---|---|---|---|---|
| 11/14/2025 11/14/25 | For Sale | $335,000 | -- | $306 / Sq Ft |
Purchase History
| Date | Type | Sale Price | Title Company |
|---|---|---|---|
| Quit Claim Deed | $500 | Pioneer Title |
Source: Lake Superior Area REALTORS®
MLS Number: 6122908
APN: 010088001980
- XXX W Quince St
- 515 Coffee Creek Blvd
- 14 Deer Valley Rd
- 328 Coffee Creek Blvd
- 3 W Linden St
- 111 E Myrtle St
- XXX N Basswood Ave
- 206 E Gilead St
- 000 Auditors of Trinity Rd
- 38xx Trinity Rd
- 205 Bluff's Ridge Ct
- 34XX Trinity Rd
- xx Trinity Rd
- 204 N Blackman Ave
- 332 Hickory St
- 1611 Maple Grove Rd
- 1621 Maple Grove Rd
- 1633 Maple Grove Rd
- 4319 Decker Rd
- 311 W Rainbow St
- 1306 Maple Grove Rd
- 330 Plum St
- 1408 Maple Grove Rd
- 524 N Oak Bend Dr
- 801-901 Boulder Dr
- 220-226 Pecan Ave
- 4736-4746 Matterhorn Cir
- 4710 Matterhorn Cir
- 3425 Eischen Ct
- 15 E 10th St Unit 3
- 4050 Haines Rd
- 2534 Harvey St
- 811 W 4th St
- 811 W 4th St
- 817 W 4th St Unit 1
- 325 E 8th St Unit 2
- 317 N 4th Ave W Unit 317
- 317 1/2 N 4th Ave W Unit 317
- 14 W 5th St
- 14 W 5th St
