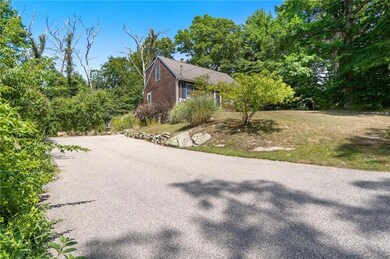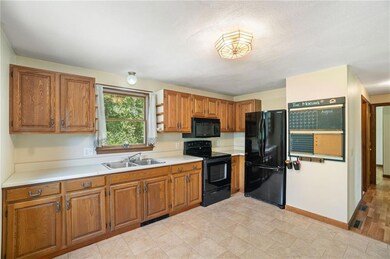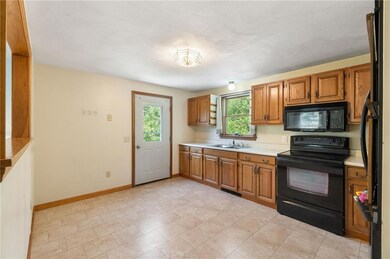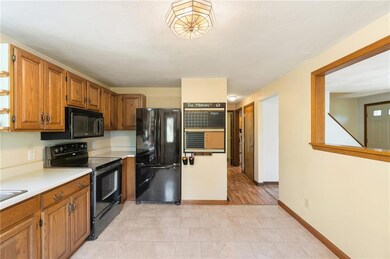
111 Scapa Flow Rd Charlestown, RI 02813
Highlights
- Cape Cod Architecture
- Corner Lot
- Thermal Windows
- Deck
- Workshop
- Window Unit Cooling System
About This Home
As of September 2022BEAUTIFULLY MAINTAINED 4 BEDROOM CAPE ON A GREAT CORNER LOT, APPROXIMATELY QUARTER OF AN ACRE. THIS CAPE DOES INCLUDES TWO FULL BEDROOMS AND A FULL BATH ON FIRST FLOOR, AS WELL AS EAT-IN KITCHEN WITH OPENING TO COZY LIVING ROOM. UPSTAIRS LEADS TO TWO GREAT SIZED BEDROOMS WITH ADDITIONAL FULL BATH WITH A DOUBLE VANITY. GREAT OUTDOOR SPACE IS ACCOMMODATED BY A BEAUTIFUL WOOD PORCH/DECK THAT LEADS OFF OF THE KITCHEN AREA. UPGRADES AVAILABLE WITH POSSIBILITY OF FINISHING BASEMENT
Last Agent to Sell the Property
Town & Shore Realty License #REB.0018903 Listed on: 08/03/2022
Home Details
Home Type
- Single Family
Est. Annual Taxes
- $2,232
Year Built
- Built in 1986
Lot Details
- 0.32 Acre Lot
- Corner Lot
Home Design
- Cape Cod Architecture
- Shingle Siding
- Concrete Perimeter Foundation
Interior Spaces
- 3-Story Property
- Thermal Windows
- Workshop
- Utility Room
- Storm Doors
Flooring
- Laminate
- Ceramic Tile
Bedrooms and Bathrooms
- 4 Bedrooms
- 2 Full Bathrooms
- <<tubWithShowerToken>>
Unfinished Basement
- Basement Fills Entire Space Under The House
- Interior and Exterior Basement Entry
Parking
- 4 Parking Spaces
- No Garage
Outdoor Features
- Deck
Utilities
- Window Unit Cooling System
- Heating System Uses Gas
- Baseboard Heating
- Heating System Uses Steam
- 200+ Amp Service
- Well
- Gas Water Heater
- Septic Tank
- Cable TV Available
Community Details
- Carolina Subdivision
Listing and Financial Details
- Tax Lot 32
- Assessor Parcel Number 111SCAPAFLOWRDCHAR
Ownership History
Purchase Details
Home Financials for this Owner
Home Financials are based on the most recent Mortgage that was taken out on this home.Purchase Details
Home Financials for this Owner
Home Financials are based on the most recent Mortgage that was taken out on this home.Purchase Details
Purchase Details
Home Financials for this Owner
Home Financials are based on the most recent Mortgage that was taken out on this home.Purchase Details
Home Financials for this Owner
Home Financials are based on the most recent Mortgage that was taken out on this home.Similar Homes in the area
Home Values in the Area
Average Home Value in this Area
Purchase History
| Date | Type | Sale Price | Title Company |
|---|---|---|---|
| Warranty Deed | $385,000 | None Available | |
| Not Resolvable | $225,000 | -- | |
| Foreclosure Deed | $189,000 | -- | |
| Deed | $272,000 | -- | |
| Deed | $228,000 | -- |
Mortgage History
| Date | Status | Loan Amount | Loan Type |
|---|---|---|---|
| Open | $327,250 | Purchase Money Mortgage | |
| Previous Owner | $193,050 | Stand Alone Refi Refinance Of Original Loan | |
| Previous Owner | $200,000 | Unknown | |
| Previous Owner | $9,546 | No Value Available | |
| Previous Owner | $217,600 | Purchase Money Mortgage | |
| Previous Owner | $70,000 | Purchase Money Mortgage | |
| Previous Owner | $120,000 | No Value Available |
Property History
| Date | Event | Price | Change | Sq Ft Price |
|---|---|---|---|---|
| 09/26/2022 09/26/22 | Sold | $385,000 | +1.3% | $162 / Sq Ft |
| 09/11/2022 09/11/22 | Pending | -- | -- | -- |
| 08/03/2022 08/03/22 | For Sale | $380,000 | +68.9% | $160 / Sq Ft |
| 02/24/2017 02/24/17 | Sold | $225,000 | -2.1% | $149 / Sq Ft |
| 01/25/2017 01/25/17 | Pending | -- | -- | -- |
| 12/19/2016 12/19/16 | For Sale | $229,900 | -- | $152 / Sq Ft |
Tax History Compared to Growth
Tax History
| Year | Tax Paid | Tax Assessment Tax Assessment Total Assessment is a certain percentage of the fair market value that is determined by local assessors to be the total taxable value of land and additions on the property. | Land | Improvement |
|---|---|---|---|---|
| 2024 | $2,207 | $381,900 | $109,700 | $272,200 |
| 2023 | $2,192 | $381,900 | $109,700 | $272,200 |
| 2022 | $2,233 | $273,300 | $84,800 | $188,500 |
| 2021 | $2,236 | $273,300 | $84,800 | $188,500 |
| 2020 | $2,249 | $273,300 | $84,800 | $188,500 |
| 2019 | $2,233 | $241,900 | $101,400 | $140,500 |
| 2018 | $2,332 | $241,900 | $101,400 | $140,500 |
| 2017 | $2,320 | $241,900 | $101,400 | $140,500 |
| 2016 | $2,251 | $220,500 | $77,100 | $143,400 |
| 2015 | $2,229 | $220,500 | $77,100 | $143,400 |
| 2014 | $2,183 | $220,500 | $77,100 | $143,400 |
Agents Affiliated with this Home
-
Lisa Raiche
L
Seller's Agent in 2022
Lisa Raiche
Town & Shore Realty
(401) 742-4012
2 in this area
58 Total Sales
-
Nicole Parente

Buyer's Agent in 2022
Nicole Parente
Edge Realty RI
(631) 566-7985
2 in this area
53 Total Sales
-
Carol Muccino
C
Seller's Agent in 2017
Carol Muccino
Carol Muccino Realty, LLC
9 Total Sales
-
Vincent Meola

Buyer's Agent in 2017
Vincent Meola
RE/MAX Professionals
(401) 338-1997
5 Total Sales
Map
Source: State-Wide MLS
MLS Number: 1317122
APN: CHAR-000026-000000-000032
- 100 Scapa Flow Rd
- 18 Toadstool Knolls
- 5 Turtle Trail
- 27 Foxtrot Dr
- 106 Lauri Dr
- 120 Columbia Heights Rd Unit 1
- 15 Railroad St
- 38 Railroad Ave
- 10 Butter Ln
- 4720 S County Trail
- 43 Shannock Hill Rd
- 57 Kenyon School Rd
- 253 Biscuit City Rd
- 26 Old Richmond Townhouse Rd
- 106 White Pines Trail
- 12 Hillside Dr
- 22 Fescue Ln
- 45 Fescue Ln
- 60 Birdie Ct
- 0 Church St Unit 1389305






