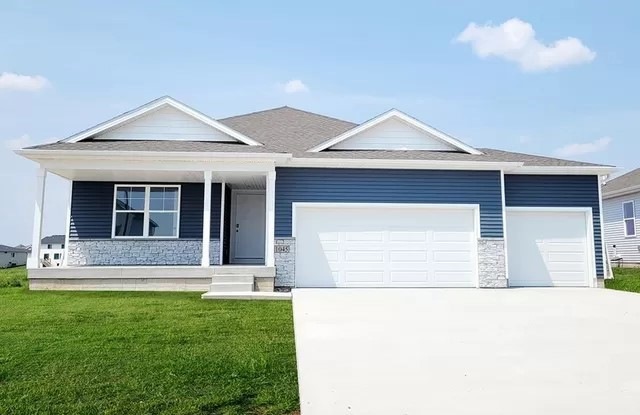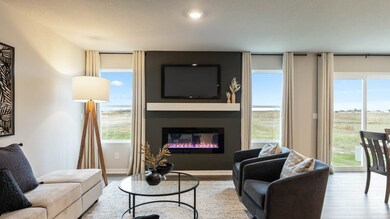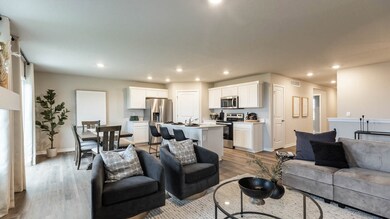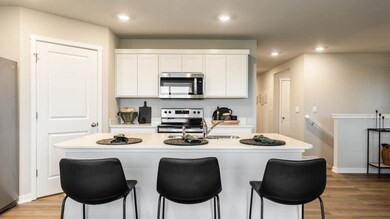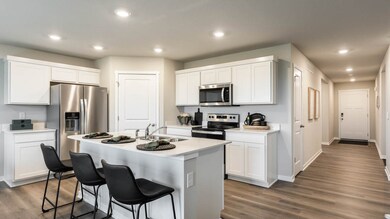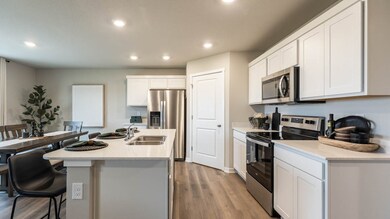
Highlights
- New Construction
- Ranch Style House
- Patio
- John F. Kennedy High School Rated A-
- 3 Car Attached Garage
- Forced Air Heating and Cooling System
About This Home
As of November 2024*MOVE-IN READY!* D.R. Horton, America’s Builder, presents the Hamilton. This spacious Ranch home includes 3 Bedrooms and 2 Bathrooms. As you make your way into the main living area, you’ll find an open Great Room featuring a cozy fireplace. The Gourmet Kitchen includes a Walk-In Pantry, Quartz Countertops, and a Large Island overlooking the Dining and Great Room. The Primary Bedroom offers a large Walk-In Closet, as well as an ensuite bathroom with dual vanity sink and walk-in shower. Two additional Large Bedrooms and the second full Bathroom are split from the Primary Bedroom at the opposite side of the home. All D.R. Horton Iowa homes include our America’s Smart Home™ Technology and comes with an industry-leading suite of smart home products. Video doorbell, garage door control, lighting, door lock, thermostat, and voice - all controlled through one convenient app! Also included are DEAKO® decorative plug-n-play light switches with smart switch capability. Photos may be similar but not necessarily of subject property, including interior and exterior colors, finishes and appliances.
Home Details
Home Type
- Single Family
Est. Annual Taxes
- $20
Year Built
- Built in 2024 | New Construction
HOA Fees
- $13 Monthly HOA Fees
Parking
- 3 Car Attached Garage
- Garage Door Opener
Home Design
- Ranch Style House
- Poured Concrete
- Frame Construction
- Vinyl Siding
- Stone
Interior Spaces
- 1,498 Sq Ft Home
- Electric Fireplace
- Great Room with Fireplace
- Basement
Kitchen
- <<microwave>>
- Dishwasher
- Disposal
Bedrooms and Bathrooms
- 3 Bedrooms
- 2 Full Bathrooms
Schools
- Viola Gibson Elementary School
- Harding Middle School
- Kennedy High School
Utilities
- Forced Air Heating and Cooling System
- Heating System Uses Gas
- Electric Water Heater
Additional Features
- Patio
- 0.25 Acre Lot
Community Details
- Built by DR HORTON
Listing and Financial Details
- Home warranty included in the sale of the property
- Assessor Parcel Number 122018000200000
Ownership History
Purchase Details
Home Financials for this Owner
Home Financials are based on the most recent Mortgage that was taken out on this home.Similar Homes in Palo, IA
Home Values in the Area
Average Home Value in this Area
Purchase History
| Date | Type | Sale Price | Title Company |
|---|---|---|---|
| Warranty Deed | $282,000 | None Listed On Document |
Mortgage History
| Date | Status | Loan Amount | Loan Type |
|---|---|---|---|
| Open | $371,406 | Construction | |
| Closed | $181,990 | New Conventional |
Property History
| Date | Event | Price | Change | Sq Ft Price |
|---|---|---|---|---|
| 07/17/2025 07/17/25 | For Sale | $305,000 | +8.2% | $204 / Sq Ft |
| 11/04/2024 11/04/24 | Sold | $281,990 | -6.0% | $188 / Sq Ft |
| 10/08/2024 10/08/24 | Pending | -- | -- | -- |
| 04/16/2024 04/16/24 | For Sale | $299,990 | -- | $200 / Sq Ft |
Tax History Compared to Growth
Tax History
| Year | Tax Paid | Tax Assessment Tax Assessment Total Assessment is a certain percentage of the fair market value that is determined by local assessors to be the total taxable value of land and additions on the property. | Land | Improvement |
|---|---|---|---|---|
| 2023 | $20 | $2,800 | $2,800 | $0 |
| 2022 | $2,000 | $0 | $0 | $0 |
Agents Affiliated with this Home
-
Joelle Henley
J
Seller's Agent in 2025
Joelle Henley
Pinnacle Realty LLC
(641) 485-6346
118 Total Sales
-
Kathryn Greer
K
Seller's Agent in 2024
Kathryn Greer
DRH Realty Of Iowa, LLC
(515) 605-7444
1,970 Total Sales
Map
Source: Cedar Rapids Area Association of REALTORS®
MLS Number: 2402565
APN: 12201-80002-00000
- 113 Oak Dr
- Lots 43-46 Oak Dr
- Lots 39-42 Oak Dr
- Lots 35-38 Oak Dr
- Lots 5-8 Oak Dr
- Lots 1-4 Oak Dr
- 102 Oak Dr
- 305 Sumac Dr
- 910 Juneberry Dr
- 914 Juneberry Dr
- 918 Juneberry Dr
- 191 Bear Creek Ct
- 922 Juneberry Dr
- 309 Hackberry Dr
- 247 Hackberry Dr
- 301 Hackberry Dr
- 317 Hackberry Dr
- Lots 217 & 218 Juneberry Dr
- Lots 223 & 224 Juneberry Dr
- Lots 225 & 226 Juneberry Dr
