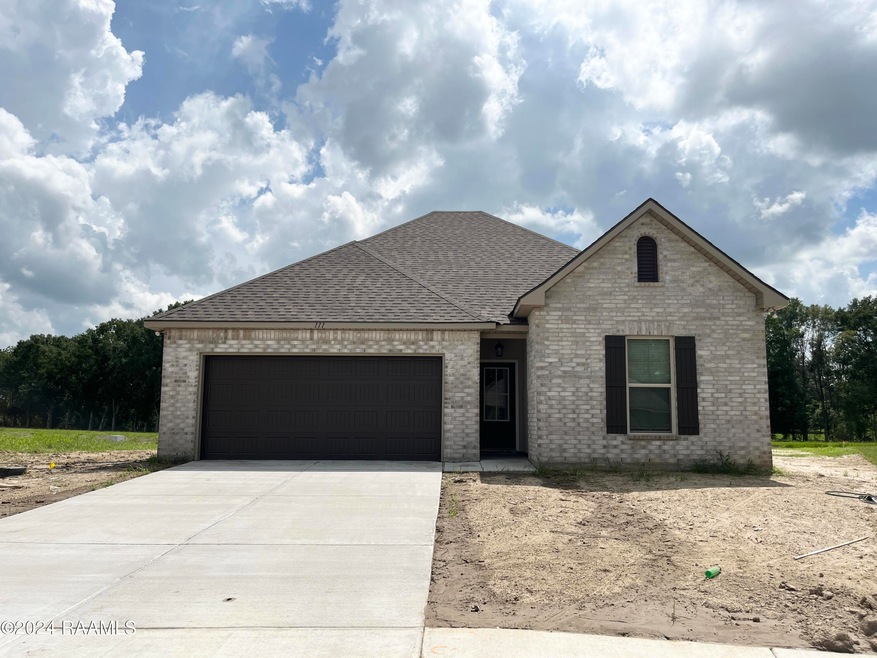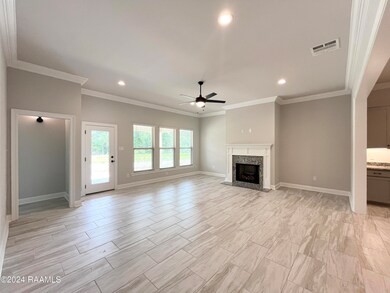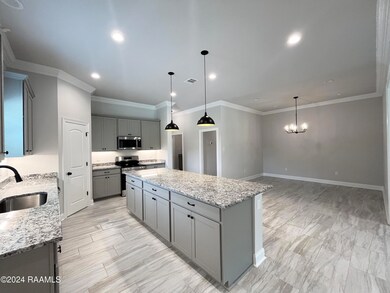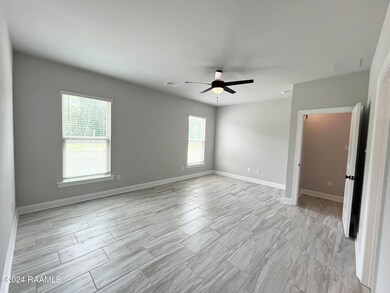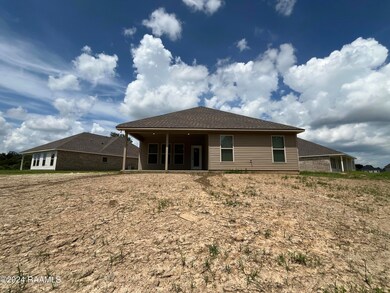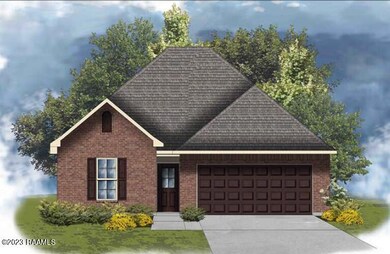
111 Virtuous St Youngsville, LA 70592
Highlights
- New Construction
- Home fronts a pond
- Main Floor Bedroom
- Ernest Gallet Elementary School Rated A-
- Traditional Architecture
- Corner Lot
About This Home
As of July 2024*SOLD BEFORE LISTED* Located on a Waterfront Cul-De-Sac Lot - Brand NEW Construction in the Gabriel's Place Community built by DSLD Homes! The ABBEY IV A has an open floor plan with 4 bedrooms & 3 full bathrooms. This home includes upgraded cabinets, gas fireplace with granite surround, staggered ceramic tile flooring throughout, blinds & more. Special features: granite counters, kitchen island, framed bathroom mirrors, 2 walk-in closets, garden tub & separate shower in primary suite, smart connect Wi-Fi thermostat, fully sodded yard with seasonal landscaping package, gas tankless water heater, post-tension slab & the list goes on!
Home Details
Home Type
- Single Family
Est. Annual Taxes
- $469
Year Built
- Built in 2024 | New Construction
Lot Details
- Lot Dimensions are 32 x 153 x 123 x 111
- Home fronts a pond
- Cul-De-Sac
- Landscaped
- Corner Lot
- Level Lot
Parking
- 2 Car Garage
- Garage Door Opener
Home Design
- Traditional Architecture
- Brick Exterior Construction
- Frame Construction
- Composition Roof
- Vinyl Siding
- Stucco
Interior Spaces
- 2,406 Sq Ft Home
- 1-Story Property
- High Ceiling
- Ceiling Fan
- Gas Fireplace
- Living Room
- Dining Room
- Tile Flooring
- Fire and Smoke Detector
- Washer and Electric Dryer Hookup
Kitchen
- Walk-In Pantry
- Stove
- <<microwave>>
- Dishwasher
- Kitchen Island
- Granite Countertops
- Disposal
Bedrooms and Bathrooms
- 4 Main Level Bedrooms
- Dual Closets
- Walk-In Closet
- 3 Full Bathrooms
- Double Vanity
- Soaking Tub
- Separate Shower
Outdoor Features
- Covered patio or porch
- Exterior Lighting
Schools
- Ernest Gallet Elementary School
- Youngsville Middle School
- Southside High School
Utilities
- Central Heating and Cooling System
- Heating System Uses Natural Gas
- Cable TV Available
Community Details
- Property has a Home Owners Association
- Association fees include accounting, ground maintenance, insurance
- Gabriel's Place Subdivision, Abbey Iv A Floorplan
Listing and Financial Details
- Home warranty included in the sale of the property
- Tax Lot 64
Ownership History
Purchase Details
Home Financials for this Owner
Home Financials are based on the most recent Mortgage that was taken out on this home.Similar Homes in Youngsville, LA
Home Values in the Area
Average Home Value in this Area
Purchase History
| Date | Type | Sale Price | Title Company |
|---|---|---|---|
| Deed | $314,510 | None Listed On Document |
Mortgage History
| Date | Status | Loan Amount | Loan Type |
|---|---|---|---|
| Open | $308,813 | FHA |
Property History
| Date | Event | Price | Change | Sq Ft Price |
|---|---|---|---|---|
| 05/27/2025 05/27/25 | For Sale | $329,900 | +4.9% | $137 / Sq Ft |
| 07/30/2024 07/30/24 | Sold | -- | -- | -- |
| 06/17/2024 06/17/24 | Pending | -- | -- | -- |
| 06/17/2024 06/17/24 | For Sale | $314,510 | -- | $131 / Sq Ft |
Tax History Compared to Growth
Tax History
| Year | Tax Paid | Tax Assessment Tax Assessment Total Assessment is a certain percentage of the fair market value that is determined by local assessors to be the total taxable value of land and additions on the property. | Land | Improvement |
|---|---|---|---|---|
| 2024 | $469 | $4,800 | $4,800 | $0 |
Agents Affiliated with this Home
-
CeeGee Hilton

Seller's Agent in 2025
CeeGee Hilton
CeeGee Realty LLC
(225) 803-0218
54 Total Sales
-
Saun Sullivan

Seller's Agent in 2024
Saun Sullivan
Cicero Realty LLC
(844) 767-2713
560 in this area
13,371 Total Sales
Map
Source: REALTOR® Association of Acadiana
MLS Number: 24005765
APN: 6177597
- 110 Ethereal St
- 202 Ethereal St
- 209 Ethereal St
- 214 Ethereal St
- 300 Ethereal St
- 116 Twin Lakes Dr
- 106 Twin Lakes Dr
- 202 Beaufort Cir
- 104 Cypress Lake Dr
- 107 Cypress Lake Dr
- 104 Pullin Dr
- 602 Cedar Lake Dr
- 128 Glenfield Dr
- 101 Cypress Wood Ln
- 111 Golden Cypress Dr
- 109 Cypress View Dr
- 111 Cypress View Dr
- 124 Vestige Cir
- 113 Pebble Ln
- 101 Amaya Ave
