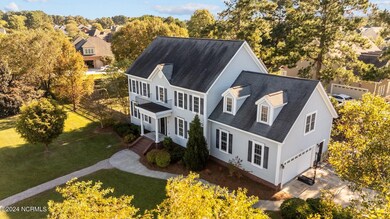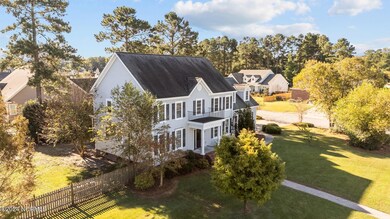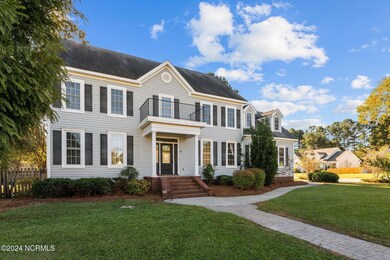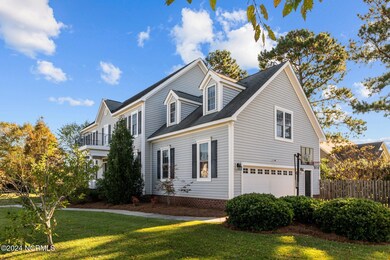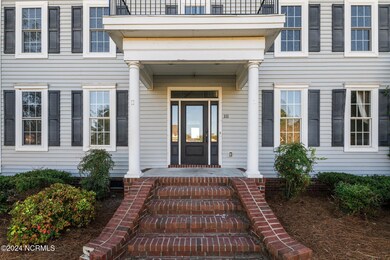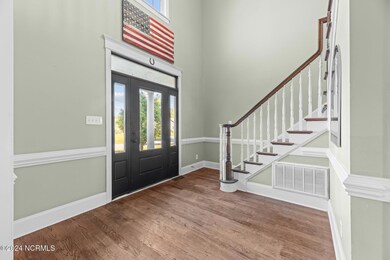
111 Wingate Dr New Bern, NC 28562
Highlights
- Finished Room Over Garage
- 1 Fireplace
- Solid Surface Countertops
- Main Floor Primary Bedroom
- Corner Lot
- Formal Dining Room
About This Home
As of November 2024Welcome to this exquisite home boasting 4-bedrooms plus a large bonus room & 3 full bathrooms. Situated on a spacious half-acre corner lot in the desirable Hunters Ridge neighborhood- just minutes from Downtown New Bern shops & dining yet still situated outside of the city limits! Step inside where the expansive foyer welcomes you w/ the stairwell to your left & the formal dining room on your right. This home boasts elegant touches like crown molding, chair rail, & 6'' baseboards, w/ beautiful hardwood floors throughout the downstairs & brand-new carpet upstairs. The spacious living room includes a cozy fireplace & opens into the kitchen that is certainly a chef's dream! Featuring stunning granite countertops, a huge island, a natural gas stove + stainless-steel appliances, & even a butler pantry w/ a wine fridge, sink, & additional cabinetry- there is so much to love about this space. There is even a separate water heater under the kitchen sink to provide quick hot water for dish cleaning. Upstairs, the spacious master bedroom w/ a trey ceiling is a true oasis & includes a bathroom ensuite w/ two walk-in closets, dual vanities, a soaking tub, & a walk-in tiled shower w/ a bench. In addition to the guest bedroom & full bathroom downstairs, there are two MORE guest bedrooms upstairs, a full bathroom, & a huge finished room over the garage! The 2-car garage is equipped w/ overhead storage & built-in cabinets, providing plenty of space for your belongings. Outside, the large fenced backyard is perfect for outdoor living w/ a peaceful screened porch, a utility shed, & garden beds. The property also features an abundance of fruit trees, including fig, apple, elderberry, white mulberry, & more! Additional highlights include a brand-new upstairs HVAC system, fresh paint on most walls/ceilings, & outdoor security cameras that convey w/ the home. PLUS a $5000 closing credit is being offered by the sellers AND a $2500 lender credit w/ Movement Mortgage! Make an appt today!
Last Agent to Sell the Property
Becky Berry Real Estate Inc. License #284883 Listed on: 10/12/2024
Home Details
Home Type
- Single Family
Est. Annual Taxes
- $2,352
Year Built
- Built in 2006
Lot Details
- 0.51 Acre Lot
- Fenced Yard
- Corner Lot
HOA Fees
- $18 Monthly HOA Fees
Home Design
- Wood Frame Construction
- Shingle Roof
- Composition Roof
- Vinyl Siding
- Stick Built Home
Interior Spaces
- 3,112 Sq Ft Home
- 2-Story Property
- Tray Ceiling
- Ceiling Fan
- 1 Fireplace
- Entrance Foyer
- Living Room
- Formal Dining Room
- Crawl Space
- Fire and Smoke Detector
- Laundry closet
Kitchen
- Gas Oven
- <<builtInMicrowave>>
- Dishwasher
- Kitchen Island
- Solid Surface Countertops
Bedrooms and Bathrooms
- 4 Bedrooms
- Primary Bedroom on Main
- Walk-In Closet
- 3 Full Bathrooms
- Walk-in Shower
Parking
- 2 Car Attached Garage
- Finished Room Over Garage
- Side Facing Garage
Outdoor Features
- Screened Patio
- Shed
- Porch
Utilities
- Central Air
- Heat Pump System
- Natural Gas Connected
- On Site Septic
- Septic Tank
Community Details
- Hunters Ridge Of New Bern Hoa, Inc Association, Phone Number (252) 242-4848
- Hunters Ridge Subdivision
- Maintained Community
Listing and Financial Details
- Tax Lot 112
- Assessor Parcel Number 7-100-L -112
Ownership History
Purchase Details
Home Financials for this Owner
Home Financials are based on the most recent Mortgage that was taken out on this home.Purchase Details
Purchase Details
Purchase Details
Purchase Details
Home Financials for this Owner
Home Financials are based on the most recent Mortgage that was taken out on this home.Purchase Details
Similar Homes in New Bern, NC
Home Values in the Area
Average Home Value in this Area
Purchase History
| Date | Type | Sale Price | Title Company |
|---|---|---|---|
| Warranty Deed | $400,000 | None Listed On Document | |
| Warranty Deed | -- | None Listed On Document | |
| Warranty Deed | -- | -- | |
| Warranty Deed | $351,500 | None Available | |
| Warranty Deed | $425,000 | None Available | |
| Warranty Deed | $45,000 | None Available |
Mortgage History
| Date | Status | Loan Amount | Loan Type |
|---|---|---|---|
| Previous Owner | $42,500 | New Conventional | |
| Previous Owner | $340,000 | Adjustable Rate Mortgage/ARM |
Property History
| Date | Event | Price | Change | Sq Ft Price |
|---|---|---|---|---|
| 06/08/2025 06/08/25 | Price Changed | $630,000 | -2.9% | $202 / Sq Ft |
| 03/07/2025 03/07/25 | For Sale | $649,000 | +62.3% | $209 / Sq Ft |
| 11/26/2024 11/26/24 | Sold | $400,000 | -19.8% | $129 / Sq Ft |
| 11/18/2024 11/18/24 | Pending | -- | -- | -- |
| 11/11/2024 11/11/24 | Price Changed | $499,000 | -5.0% | $160 / Sq Ft |
| 10/28/2024 10/28/24 | Price Changed | $525,000 | -3.7% | $169 / Sq Ft |
| 10/17/2024 10/17/24 | For Sale | $545,000 | -- | $175 / Sq Ft |
Tax History Compared to Growth
Tax History
| Year | Tax Paid | Tax Assessment Tax Assessment Total Assessment is a certain percentage of the fair market value that is determined by local assessors to be the total taxable value of land and additions on the property. | Land | Improvement |
|---|---|---|---|---|
| 2024 | $2,352 | $490,570 | $65,000 | $425,570 |
| 2023 | $2,340 | $490,570 | $65,000 | $425,570 |
| 2022 | $2,118 | $351,740 | $47,500 | $304,240 |
| 2021 | $2,118 | $351,740 | $47,500 | $304,240 |
| 2020 | $2,080 | $351,740 | $47,500 | $304,240 |
| 2019 | $2,080 | $351,740 | $47,500 | $304,240 |
| 2018 | $2,021 | $351,740 | $47,500 | $304,240 |
| 2017 | $2,029 | $351,740 | $47,500 | $304,240 |
| 2016 | $2,009 | $352,100 | $56,000 | $296,100 |
| 2015 | $1,749 | $352,100 | $56,000 | $296,100 |
| 2014 | $1,744 | $352,100 | $56,000 | $296,100 |
Agents Affiliated with this Home
-
Tammy Mensel
T
Seller's Agent in 2025
Tammy Mensel
The Source Brokerage, LLC
(336) 862-4700
20 Total Sales
-
Tara Crawford
T
Seller Co-Listing Agent in 2025
Tara Crawford
The Source Brokerage, LLC
(919) 625-8114
-
Becky Berry

Seller's Agent in 2024
Becky Berry
Becky Berry Real Estate Inc.
(832) 287-9948
3 in this area
47 Total Sales
Map
Source: Hive MLS
MLS Number: 100470755
APN: 7-100-L-112
- 103 Brigadoon Ct
- 111 Rollingwood Dr
- 117 Creekview Rd
- 2004 Ella Bengel Dr
- 201 Barrington Way
- 114 Iverson Ln
- 116 Whitford Ln
- 2314 Crestview Dr
- 206 Silverthorn
- 1994 Den Tree Ct
- 204 Silverthorn
- 290 Perrytown Loop Rd
- 119 Perrytown Loop Rd
- 130 Perrytown
- 1893 Den Tree Ct
- 2334 Brices Creek Rd
- 106 Featherstone Ln
- 2507 Wild Turkey Rd
- 1992 Acorn Dr
- 2401 Starling

