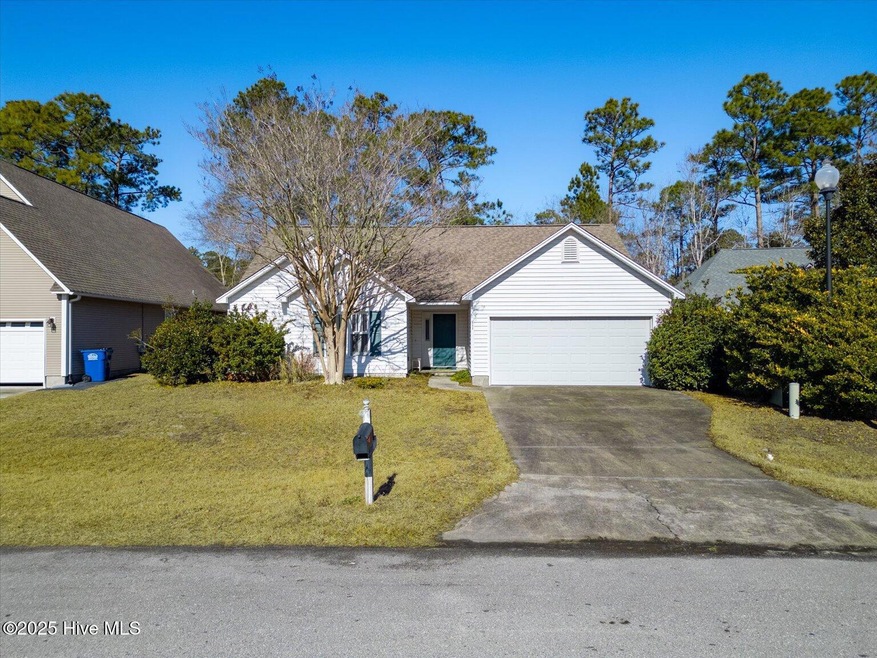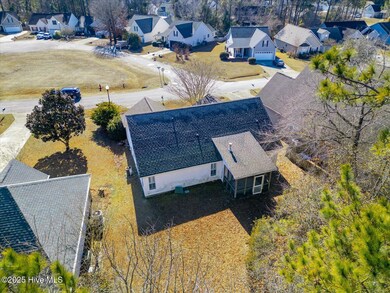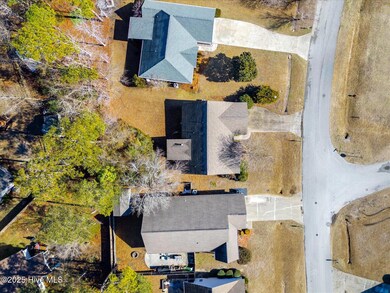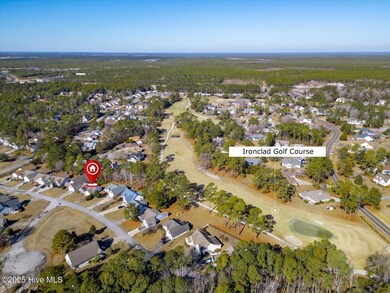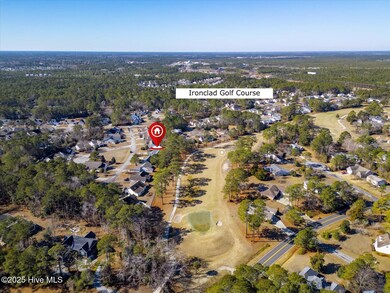
111 Yaupon Ct Hampstead, NC 28443
Highlights
- Popular Property
- On Golf Course
- 1 Fireplace
- Topsail Elementary School Rated A-
- Wood Flooring
- Ground Level Unit
About This Home
As of March 2025Hands on....with some TLC this solidly built home will Sing with value! The open floor plan, split bedrooms, 2 walkin closets & large bathroom grace the owners suite. Hardwood floors run from the Front door foyer through the livingroom, diningroom, & bedroom hallway. The patio door from livingroom opens into a screen porch which will be wonderful place to enjoy the private backyard . Do you need storage well the large 2 car garage has an added bonus of pull down stairs that access the attic storage. Special perks....all the windows have plantation shutters that are in good condition. The lot is L shaped with the leg opening to the golf course. Mature landscaping and a quiet cul de sac will give you peace of mind when you pull into the driveway. The house is ready for a new owner to call it HOME! Property is being sold as is ......estate sale.
Last Agent to Sell the Property
NC Golden Homes LLC License #307254 Listed on: 01/26/2025
Home Details
Home Type
- Single Family
Est. Annual Taxes
- $1,798
Year Built
- Built in 2003
Lot Details
- 0.26 Acre Lot
- Lot Dimensions are 59'x131'x85''x33''x144'x120'
- On Golf Course
- Cul-De-Sac
- Level Lot
- Property is zoned RA
Home Design
- Slab Foundation
- Wood Frame Construction
- Shingle Roof
- Vinyl Siding
- Stick Built Home
Interior Spaces
- 1,399 Sq Ft Home
- 1-Story Property
- Ceiling Fan
- 1 Fireplace
- Entrance Foyer
- Combination Dining and Living Room
- Golf Course Views
- Pull Down Stairs to Attic
Kitchen
- Range<<rangeHoodToken>>
- Dishwasher
Flooring
- Wood
- Vinyl Plank
Bedrooms and Bathrooms
- 3 Bedrooms
- Walk-In Closet
- 2 Full Bathrooms
Laundry
- Laundry in Garage
- Dryer
- Washer
Parking
- 2 Car Attached Garage
- Front Facing Garage
- Garage Door Opener
- Off-Street Parking
Schools
- Topsail Elementary And Middle School
- Topsail High School
Utilities
- Central Air
- Heat Pump System
- Electric Water Heater
Additional Features
- Covered patio or porch
- Ground Level Unit
Community Details
- No Home Owners Association
- Forest At Belvedere Subdivision
Listing and Financial Details
- Tax Lot 49
- Assessor Parcel Number 4203-49-8476-0000
Ownership History
Purchase Details
Home Financials for this Owner
Home Financials are based on the most recent Mortgage that was taken out on this home.Purchase Details
Home Financials for this Owner
Home Financials are based on the most recent Mortgage that was taken out on this home.Similar Homes in Hampstead, NC
Home Values in the Area
Average Home Value in this Area
Purchase History
| Date | Type | Sale Price | Title Company |
|---|---|---|---|
| Warranty Deed | $275,000 | None Listed On Document | |
| Warranty Deed | $162,000 | -- |
Mortgage History
| Date | Status | Loan Amount | Loan Type |
|---|---|---|---|
| Open | $206,250 | New Conventional | |
| Previous Owner | $165,306 | New Conventional |
Property History
| Date | Event | Price | Change | Sq Ft Price |
|---|---|---|---|---|
| 06/27/2025 06/27/25 | For Sale | $349,900 | +27.2% | $250 / Sq Ft |
| 03/17/2025 03/17/25 | Sold | $275,000 | -3.5% | $197 / Sq Ft |
| 02/13/2025 02/13/25 | Pending | -- | -- | -- |
| 02/06/2025 02/06/25 | For Sale | $285,000 | -- | $204 / Sq Ft |
Tax History Compared to Growth
Tax History
| Year | Tax Paid | Tax Assessment Tax Assessment Total Assessment is a certain percentage of the fair market value that is determined by local assessors to be the total taxable value of land and additions on the property. | Land | Improvement |
|---|---|---|---|---|
| 2024 | $1,798 | $172,716 | $32,428 | $140,288 |
| 2023 | $1,798 | $172,716 | $32,428 | $140,288 |
| 2022 | $1,548 | $172,716 | $32,428 | $140,288 |
| 2021 | $1,658 | $172,716 | $32,428 | $140,288 |
| 2020 | $1,658 | $172,716 | $32,428 | $140,288 |
| 2019 | $1,658 | $172,716 | $32,428 | $140,288 |
| 2018 | $1,571 | $154,814 | $42,000 | $112,814 |
| 2017 | $1,571 | $154,814 | $42,000 | $112,814 |
| 2016 | $1,555 | $154,814 | $42,000 | $112,814 |
| 2015 | $1,520 | $154,814 | $42,000 | $112,814 |
| 2014 | $1,209 | $154,814 | $42,000 | $112,814 |
| 2013 | -- | $154,814 | $42,000 | $112,814 |
| 2012 | -- | $154,814 | $42,000 | $112,814 |
Agents Affiliated with this Home
-
linda pelland
l
Seller's Agent in 2025
linda pelland
NC Golden Homes LLC
(315) 430-2358
3 in this area
13 Total Sales
Map
Source: Hive MLS
MLS Number: 100485390
APN: 4203-49-8476-0000
- 113 Southern Magnolia Ct
- 114 Southern Magnolia Ct
- 265 Ransey
- 0 Dottie Ln
- 158 N Belvedere Dr
- 235 Weathersbee Dr
- 104 Phoebee Ct
- 124 Azalea Dr
- 119 Azalea Dr
- 702 Azalea Dr Unit 494
- 112 Ransey Ct
- L5 Belvedere
- 136 Leeward Ln
- 105 Bay Tree Cir
- 22 Perch Place
- 134 Leeward Ln
- 27 Perch Place
- 718 Azalea Dr Unit 458
- 718 Azalea Dr Unit 457
- 111 Bay Tree Cir
