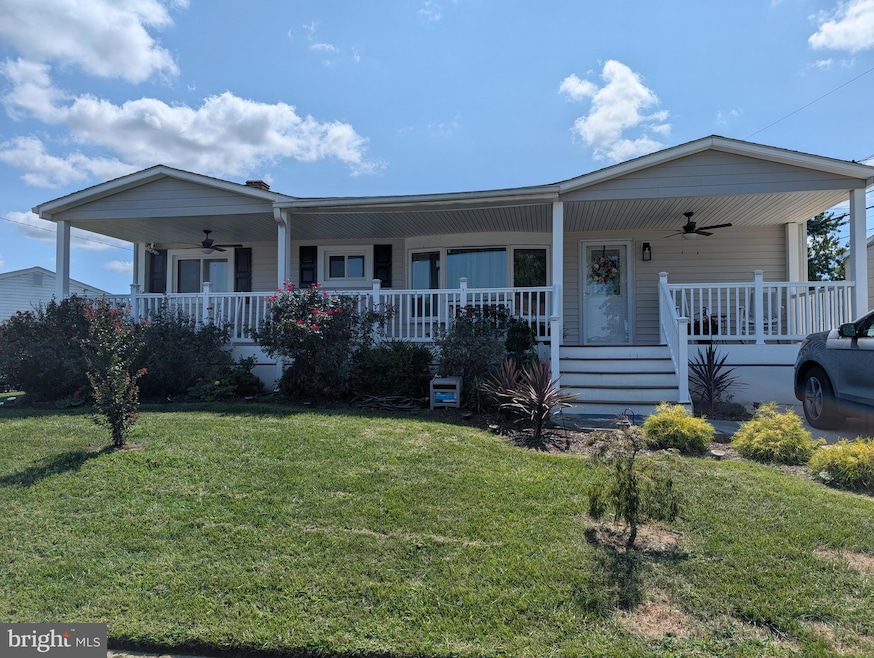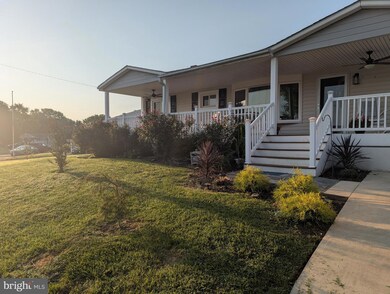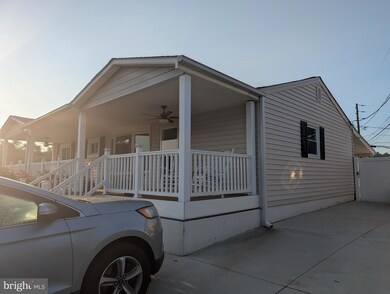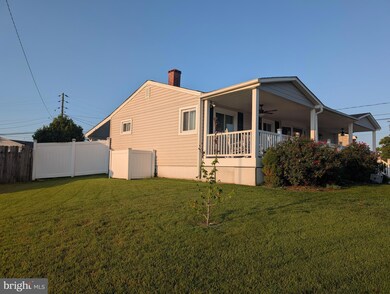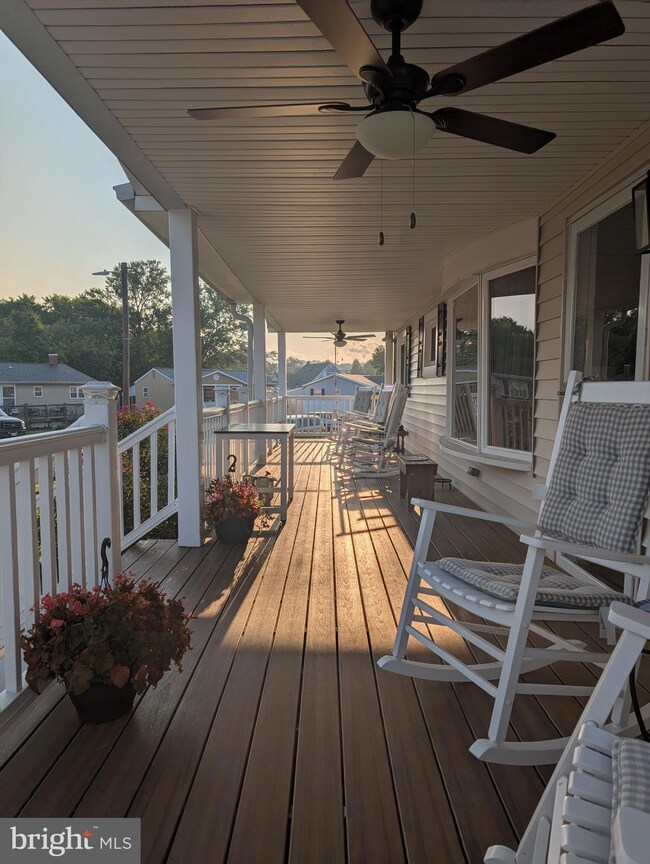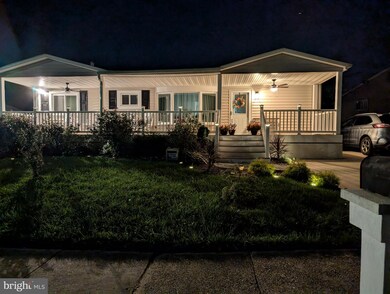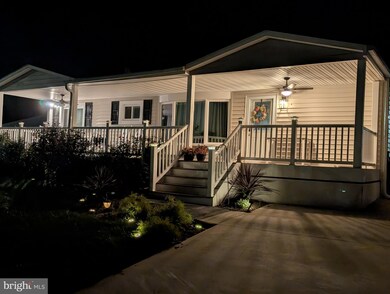
1110 Cedarcliff Dr Glen Burnie, MD 21060
Highlights
- In Ground Pool
- Rambler Architecture
- Main Floor Bedroom
- Traditional Floor Plan
- Wood Flooring
- Garden View
About This Home
As of October 2024Welcome to this charming rancher located in the heart of Glen Burnie. This beautifully maintained home offers 4 bedrooms and 2 full bathrooms, providing ample space for comfortable living.
Step inside to discover a recently upgraded kitchen, featuring new cabinets, countertops, a gas range, and a built-in microwave—perfect for culinary enthusiasts. The main floor boasts three bedrooms with newly replaced windows, ensuring energy efficiency and a bright, airy atmosphere. The main floor bathroom has also been updated with new windows, vanity with mirror and reglazed tub and ceramic tiled walls.
The finished basement is a versatile space, complete with a recreation room that can be tailored to your needs, whether it’s a home theater, gym, or play area.
Outdoor living is a highlight of this property, with a stunning 20 x 36 inground pool, ideal for summer relaxation and entertaining. Recent updates include a new pool pump and filter, ensuring the pool is ready for your enjoyment. Relax on your 8 x 40 ft covered front porch or on your 11 X 40 covered veranda overlooking the pool.
Additional updates in the past three years include new vinyl siding, a gas water heater, and more, ensuring peace of mind and reduced maintenance for years to come.
Don’t miss the opportunity to make this delightful home yours.
Last Agent to Sell the Property
Real Broker, LLC - Annapolis Listed on: 09/13/2024
Home Details
Home Type
- Single Family
Est. Annual Taxes
- $3,220
Year Built
- Built in 1960 | Remodeled in 2021
Lot Details
- 6,750 Sq Ft Lot
- Privacy Fence
- Landscaped
- Level Lot
- Back Yard Fenced, Front and Side Yard
- Ground Rent of $150 semi-annually expires in 99 years
- Property is in excellent condition
- Property is zoned R5
Home Design
- Rambler Architecture
- Permanent Foundation
- Shingle Roof
- Vinyl Siding
Interior Spaces
- Property has 2 Levels
- Traditional Floor Plan
- Crown Molding
- Ceiling Fan
- Double Pane Windows
- Vinyl Clad Windows
- Insulated Windows
- Bay Window
- Window Screens
- Insulated Doors
- Six Panel Doors
- Family Room
- Living Room
- Combination Kitchen and Dining Room
- Den
- Garden Views
- Finished Basement
Kitchen
- Eat-In Kitchen
- Gas Oven or Range
- <<builtInMicrowave>>
- Ice Maker
- Dishwasher
- Stainless Steel Appliances
- Disposal
Flooring
- Wood
- Laminate
- Ceramic Tile
Bedrooms and Bathrooms
- En-Suite Primary Bedroom
Laundry
- Laundry Room
- Laundry on lower level
- Dryer
- Washer
Home Security
- Exterior Cameras
- Storm Doors
- Fire and Smoke Detector
Parking
- 3 Parking Spaces
- 3 Driveway Spaces
- On-Street Parking
Outdoor Features
- In Ground Pool
- Patio
- Exterior Lighting
- Shed
- Porch
Schools
- Freetown Elementary School
- Marley Middle School
- Glen Burnie High School
Utilities
- Forced Air Heating and Cooling System
- Natural Gas Water Heater
- Phone Connected
- Cable TV Available
Community Details
- No Home Owners Association
- Sun Valley Subdivision
Listing and Financial Details
- Tax Lot 98
- Assessor Parcel Number 020375602476608
Ownership History
Purchase Details
Home Financials for this Owner
Home Financials are based on the most recent Mortgage that was taken out on this home.Purchase Details
Home Financials for this Owner
Home Financials are based on the most recent Mortgage that was taken out on this home.Purchase Details
Home Financials for this Owner
Home Financials are based on the most recent Mortgage that was taken out on this home.Purchase Details
Home Financials for this Owner
Home Financials are based on the most recent Mortgage that was taken out on this home.Purchase Details
Similar Homes in the area
Home Values in the Area
Average Home Value in this Area
Purchase History
| Date | Type | Sale Price | Title Company |
|---|---|---|---|
| Assignment Deed | $440,000 | None Listed On Document | |
| Assignment Deed | $400,000 | Mid Atlantic Stlmt Svcs Llc | |
| Deed | $220,000 | -- | |
| Deed | $220,000 | -- | |
| Deed | $92,500 | -- |
Mortgage History
| Date | Status | Loan Amount | Loan Type |
|---|---|---|---|
| Open | $432,030 | FHA | |
| Previous Owner | $392,755 | FHA | |
| Previous Owner | $220,924 | FHA | |
| Previous Owner | $234,727 | FHA | |
| Previous Owner | $227,500 | Stand Alone Second | |
| Previous Owner | $45,000 | Unknown | |
| Previous Owner | $175,000 | Purchase Money Mortgage | |
| Previous Owner | $175,000 | Purchase Money Mortgage | |
| Closed | -- | No Value Available |
Property History
| Date | Event | Price | Change | Sq Ft Price |
|---|---|---|---|---|
| 10/28/2024 10/28/24 | Sold | $440,000 | 0.0% | $213 / Sq Ft |
| 09/25/2024 09/25/24 | Price Changed | $439,900 | +2.3% | $213 / Sq Ft |
| 09/22/2024 09/22/24 | Price Changed | $429,900 | -1.1% | $208 / Sq Ft |
| 09/16/2024 09/16/24 | Price Changed | $434,900 | -1.1% | $211 / Sq Ft |
| 09/13/2024 09/13/24 | For Sale | $439,900 | +10.0% | $213 / Sq Ft |
| 11/29/2021 11/29/21 | Sold | $400,000 | +5.3% | $194 / Sq Ft |
| 10/11/2021 10/11/21 | Pending | -- | -- | -- |
| 10/04/2021 10/04/21 | Price Changed | $380,000 | -5.0% | $184 / Sq Ft |
| 09/22/2021 09/22/21 | Price Changed | $400,000 | -5.9% | $194 / Sq Ft |
| 09/09/2021 09/09/21 | For Sale | $425,000 | +6.3% | $206 / Sq Ft |
| 09/03/2021 09/03/21 | Off Market | $400,000 | -- | -- |
| 02/09/2018 02/09/18 | Sold | $225,000 | 0.0% | $218 / Sq Ft |
| 01/10/2018 01/10/18 | Pending | -- | -- | -- |
| 10/20/2017 10/20/17 | Price Changed | $224,997 | -1.7% | $218 / Sq Ft |
| 07/15/2017 07/15/17 | Price Changed | $229,000 | -2.3% | $222 / Sq Ft |
| 04/24/2017 04/24/17 | For Sale | $234,414 | -- | $227 / Sq Ft |
Tax History Compared to Growth
Tax History
| Year | Tax Paid | Tax Assessment Tax Assessment Total Assessment is a certain percentage of the fair market value that is determined by local assessors to be the total taxable value of land and additions on the property. | Land | Improvement |
|---|---|---|---|---|
| 2024 | $3,255 | $259,367 | $0 | $0 |
| 2023 | $3,155 | $245,533 | $0 | $0 |
| 2022 | $2,852 | $231,700 | $129,800 | $101,900 |
| 2021 | $5,467 | $227,533 | $0 | $0 |
| 2020 | $2,648 | $223,367 | $0 | $0 |
| 2019 | $5,096 | $219,200 | $124,800 | $94,400 |
| 2018 | $2,098 | $206,900 | $0 | $0 |
| 2017 | $2,255 | $194,600 | $0 | $0 |
| 2016 | -- | $182,300 | $0 | $0 |
| 2015 | -- | $179,867 | $0 | $0 |
| 2014 | -- | $177,433 | $0 | $0 |
Agents Affiliated with this Home
-
Jennifer March-Zappacost

Seller's Agent in 2024
Jennifer March-Zappacost
Real Broker, LLC - Annapolis
(740) 405-2460
2 in this area
41 Total Sales
-
SANTIAGO GENTINI

Buyer's Agent in 2024
SANTIAGO GENTINI
EXP Realty, LLC
(571) 594-1507
1 in this area
89 Total Sales
-
Krissy Doherty

Seller's Agent in 2021
Krissy Doherty
Creig Northrop Team of Long & Foster
(410) 790-5064
2 in this area
213 Total Sales
-
James Parks

Buyer's Agent in 2021
James Parks
Coldwell Banker (NRT-Southeast-MidAtlantic)
(386) 529-4336
1 in this area
11 Total Sales
-
Larry Rippetoe

Seller's Agent in 2018
Larry Rippetoe
Fathom Realty
(410) 207-7729
1 in this area
15 Total Sales
-
Nick Waldner

Buyer's Agent in 2018
Nick Waldner
Keller Williams Realty Centre
(410) 726-7364
40 in this area
1,476 Total Sales
Map
Source: Bright MLS
MLS Number: MDAA2093714
APN: 03-756-02476608
- 1110 Castle Harbour Way Unit 3A
- 1105 Castle Harbour Way Unit 2B
- 0 Freetown Rd Unit MDAA2104444
- 335 Addison Dr
- 114 Mountain Rd Unit 2C
- 813 Barbara Ct
- 7781 Monaghan Rd
- 135 Jacobia Dr Unit H-3
- 106 Spring Gate Ln Unit CLARENDON A
- 108 Spring Gate Ln Unit CLAREDON A-WALKOUT
- 112 Spring Gate Ln Unit CLARENDON-MIDLEVEL
- 114 Spring Gate Ln Unit CLARENDON A-EOG
- 363 Effies Ln
- 7920 Liberty Cir
- 148 Spring Gate Ln Unit CLAREDON A-EOG
- 150 Spring Gate Ln Unit CLARENDON-MIDLEVEL
- 152 Spring Gate Ln Unit CLAREDON A-WALKOUT
- 154 Spring Gate Ln Unit CLAREDON A-WALKOUT
- 155 Woodgate Cir
- 387 Dublin Dr
